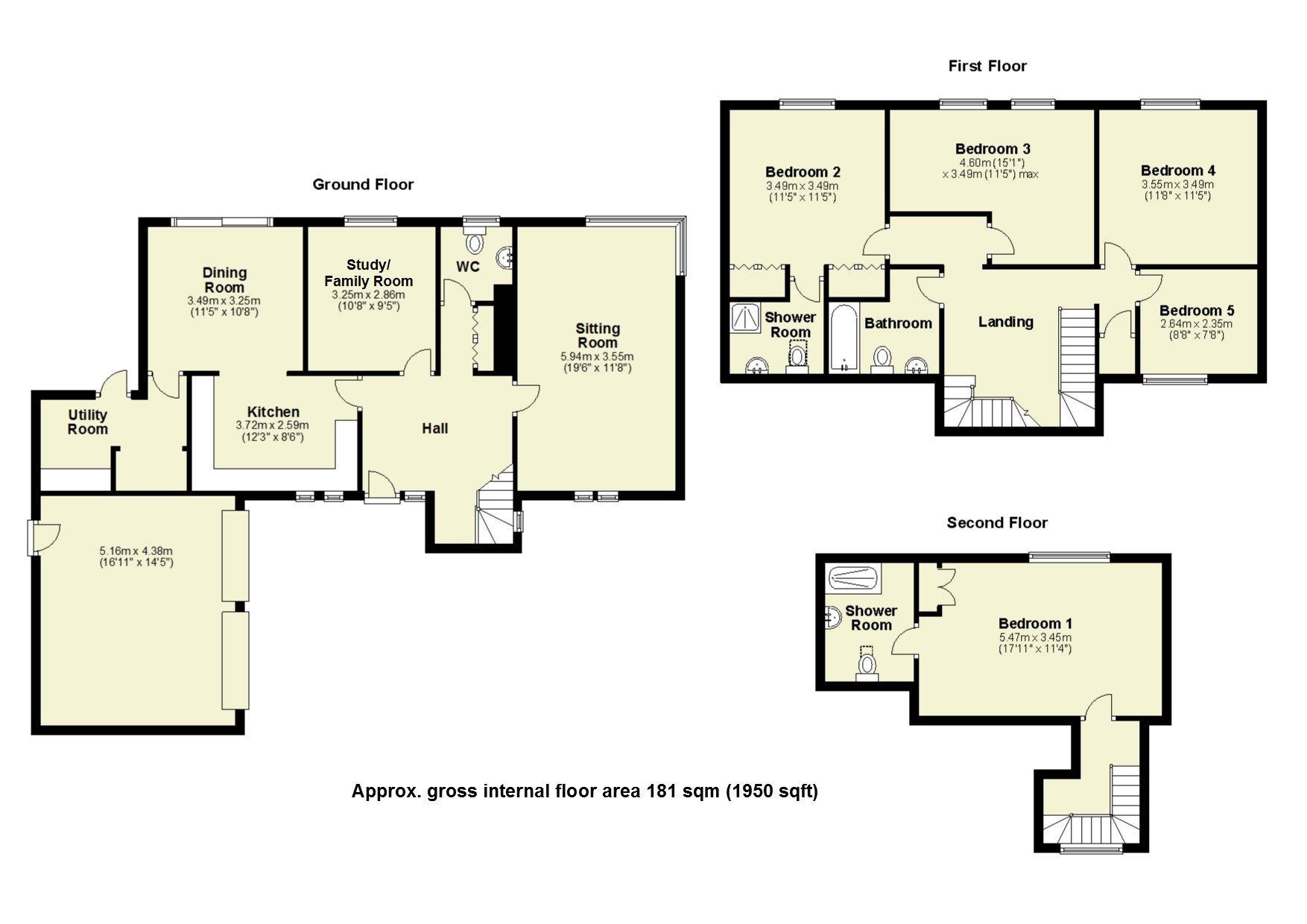5 Bedrooms Detached house for sale in Queens Close, Balsham, Cambridge CB21 | £ 525,000
Overview
| Price: | £ 525,000 |
|---|---|
| Contract type: | For Sale |
| Type: | Detached house |
| County: | Cambridgeshire |
| Town: | Cambridge |
| Postcode: | CB21 |
| Address: | Queens Close, Balsham, Cambridge CB21 |
| Bathrooms: | 4 |
| Bedrooms: | 5 |
Property Description
The property occupies an outstanding position within a highly regarded cul-de-sac towards the edge of this thriving and most desirable south Cambridgeshire village. Balsham lies about 10 miles south east of Cambridge and is about 10 miles equi-distant of the horseracing town of Newmarket and the historic market town of Saffron Walden. The village provides an excellent range of local amenities including its own primary school, post office/stores, delicatessen/coffee shop, fine church, two inns and recreation ground with children's play area adjacent. More extensive shopping and schooling facilities are available in the nearby village of Linton and for the commuter there is a train service to London via Whittlesford or Audley End and the M11 motorway access point is located at Duxford (Junction 10) north and south.
Covered canopy porch with entrance door to:
Reception hall with double radiator, tiled floor, staircase leading off to first floor, matwell.
Inner lobby with built-in storage/cloaks cupboard with folding doors and door off to:
Cloakroom with pedestal wash hand basin and low level w.C., radiator, tiled floor.
Sitting room with attractive brick fireplace with inset woodburning stove set on a raised tiled hearth, natural wood style flooring, double radiator, sealed unit double glazed windows to front aspect and sealed unit double glazed windows to side and rear aspect with wonderful views over the rear gardens and adjacent farmland and countryside.
Study/family room with radiator, laminate flooring, sealed unit double glazed windows to rear aspect overlooking gardens with countryside beyond.
Kitchen with inset butler sink and mixer tap with additional powerwash hose, extensive base units comprising wooden work surfaces with cupboards and drawers below, space and plumbing for dishwasher, range of wall storage cupboards and glass fronted display cabinets, part ceramic tiled walls, inset double oven and grill and 4 point ceramic hob set into worktop with concealed extractor cooker hood above, double radiator and opening to:
Dining room with laminate flooring, radiator, sliding double glazed patio doors leading to paved terrace and rear garden. Door to:
Utility room with stainless steel sink unit with mixer taps, cupboard below, space and plumbing for washing machine and part ceramic tiled walls around, wall storage cupboards, radiator, laminate style flooring and recessed area with space for upright fridge/freezer and sealed unit double glazed windows to rear aspect and sealed unit double glazed door leading to paved terrace and rear gardens.
On the first floor
landing with radiator, staircase off to second floor, deep built-in shelved linen cupboard.
Bedroom 2 with built-in double wardrobe and further large fitted shelved storage cupboard, radiator, sealed unit double glazed windows to rear aspect with wonderful views over the rear gardens and adjacent farmland and countryside beyond, door to:
Ensuite shower room with tiled shower cubicle and wall mounted shower unit, pedestal wash hand basin with tiled splashback, low level w.C., heated towel rail, double glazed Velux window to front aspect.
Bedroom 3 with radiator and sealed unit double glazed windows to rear aspect overlooking gardens and farmland and countryside beyond.
Bedroom 4 with two radiators, two sealed unit double glazed windows to rear aspect with views over gardens and countryside beyond.
Bedroom 5 with radiator, deep window shelf and sealed unit double glazed windows to front aspect.
Bathroom with white suite comprising bath with separate wall mounted shower unit, ceramic tiled walls around and shower screen, pedestal wash hand basin with tiled splashback, low level w.C., heated towel rail/radiator and a double glazed Velux window to front aspect.
Staircase leading from landing to:
Second floor
small landing area with deep built-in shelved storage cupboard and further built-in eaves wardrobe, radiator, door to:
Bedroom 1 A delightful light and spacious room with natural wood style flooring, door leading to large loft storage area which is part boarded, radiator, built-in wardrobe, sealed unit double glazed windows to rear aspect with breathtaking and far reaching views over adjacent farmland and countryside. Door to:
Ensuite shower room with a large walk-in tiled shower area with wall mounted shower unit and glass screen, pedestal wash hand basin and w.C., fitted shelved unit with cupboards below, electric shaver socket and double glazed Velux window to front aspect and sealed unit double glazed windows to rear aspect with breathtaking views over farmland and countryside.
Outside To the front of the property there is a garden area laid to lawn with shrubs to side and a brick paviour driveway/parking area adjacent to which is a double garage with up and over door, personal door to rear aspect leading to paved pathway and rear gardens. There is also a side access gate to the rear of the garage which leads to a paved pathway and rear gardens.
To the rear there is an attractive and enclosed garden area laid to lawn with a variety of mature shrubs, bushes and young trees around and there is also a large paved terrace immediately to the rear of the house which enjoys wonderful views directly over the adjacent farmland and there is a further paved patio area and a brick built barbecue to the side of the property. In addition there is an outside tap and further partly paved area to the side with oil storage tank.
Property Location
Similar Properties
Detached house For Sale Cambridge Detached house For Sale CB21 Cambridge new homes for sale CB21 new homes for sale Flats for sale Cambridge Flats To Rent Cambridge Flats for sale CB21 Flats to Rent CB21 Cambridge estate agents CB21 estate agents



.png)











