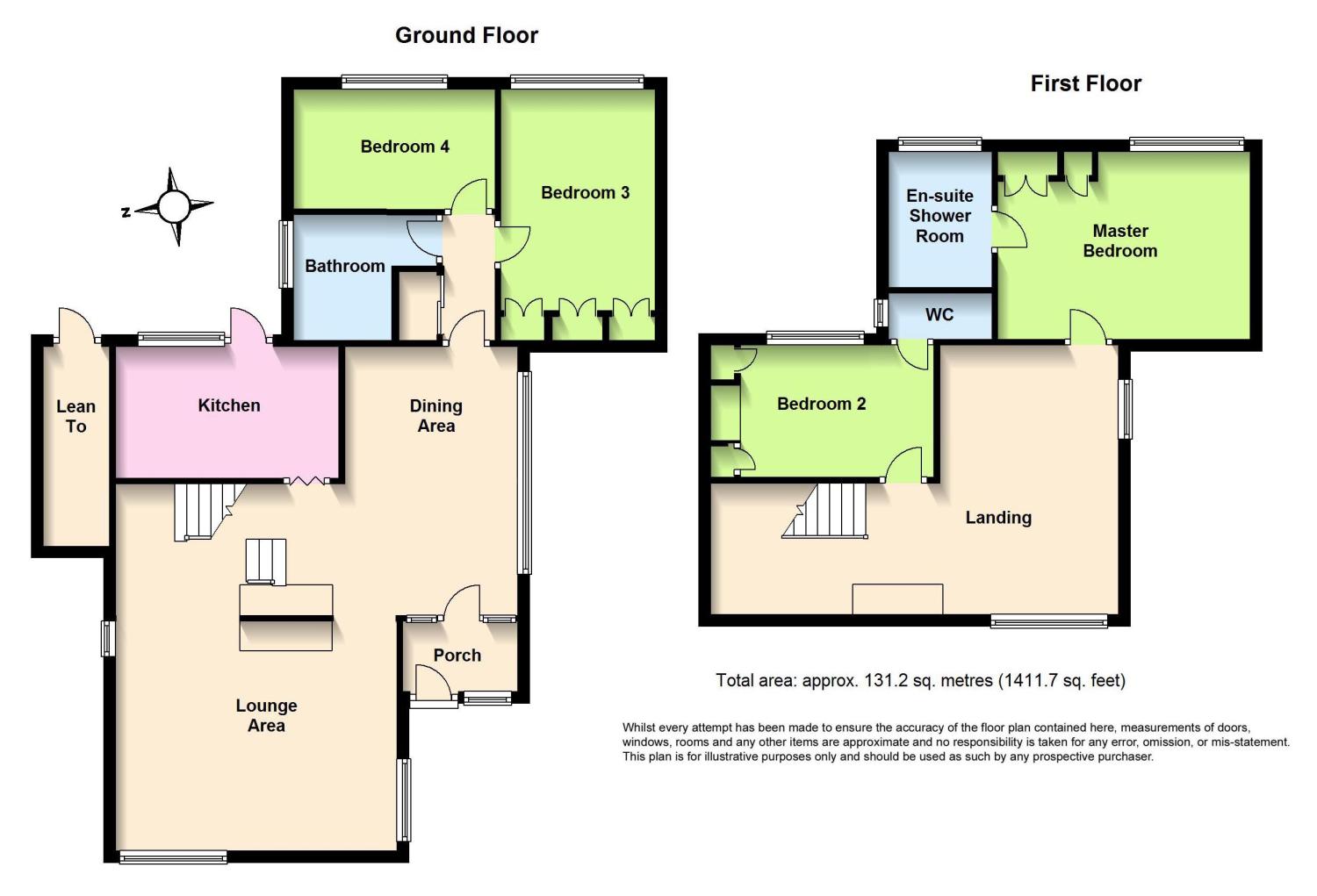4 Bedrooms Detached house for sale in Queens Road, Lancing, West Sussex BN15 | £ 425,000
Overview
| Price: | £ 425,000 |
|---|---|
| Contract type: | For Sale |
| Type: | Detached house |
| County: | West Sussex |
| Town: | Lancing |
| Postcode: | BN15 |
| Address: | Queens Road, Lancing, West Sussex BN15 |
| Bathrooms: | 2 |
| Bedrooms: | 4 |
Property Description
A unique and deceptively spacious four bed detached family home
Commanding a corner position is this unique & deceptively spacious four bedroom detached family home close to Lancing village centre and the seafront, a particular feature of the property is the vaulted ceilings and the galleried landing, annexe potential, Vendor Suited...
The accommodation with approximate room sizes comprises as follows:
Composite front door with double glazed stained glass inset together with frosted uPVC double glazed matching side window to:
Entrance Porch
Dado rail, wooden flooring, frosted glazed door and matching side window either side to:
Split Level Lounge/Dining Room
Lounge Area (6.07m x 4.7m (19' 11" x 15' 5"))
Dual south westerly aspect floor to ceiling uPVC double glazed windows, feature electric fire inset into brick built chimney breast, further side aspect uPVC double glazed window, radiator, TV point, further radiator, wall lights, vaulted wood panelled ceiling with inset spot lighting, staircase leading to first floor landing, steps down to:
Dining Area (4.32m x 4.27m (14' 2" x 14' 0"))
Southerly aspect uPVC double glazed window with radiator under, wall mounted thermostat, dado rail, wooden flooring, wall lights, coved ceiling, inset spot lighting.
Modern Fitted Kitchen (3.8m x 2.18m (12' 6" x 7' 2"))
1½ bowl single drainer sink unit with mixer tap inset into granite effect roll top work surface having cupboards, drawers and wine rack under, rear aspect uPVC double glazed window overlooking rear garden with adjoining frosted uPVC double glazed door, adjoining work surface area having space for Range style cooker with extractor over, further adjoining work surface area having cupboards, drawers and integrated washing machine beneath, further matching work surface with drawers under and adjoining integrated fridge/freezer, range of matching wall mounted cupboards incorporating glass fronted display cabinet, fully tiled walls, tiled flooring, textured and coved ceiling with inset spot lighting.
Inner Hallway
Built in linen cupboard housing pre insulated hot water tank and wall mounted timer and providing shelving, door to:
Ground Floor Bedroom Three (3.53m x 2.57m (11' 7" x 8' 5"))
Three built in double wardrobes providing hanging space and shelving, rear aspect uPVC double glazed window overlooking rear garden, TV point, radiator, dado rail, coved and levelled ceiling with spot lights.
Ground Floor Bedroom Four (3.35m x 2m (11' 0" x 6' 7"))
Rear aspect frosted uPVC double glazed window with radiator under, dado rail, coved and levelled ceiling with spot lights.
Bathroom/WC
Modern white suite comprising wood panelled bath with telephone style mixer tap and shower attachment, pedestal wash hand basin, low level WC, side aspect frosted glass tiled window, fully tiled walls, tiled flooring, coved and levelled ceiling with extractor and spot lights, radiator.
First Floor Galleried Landing
Seating area/study area with maximum measurements of 14'2" x 9'6". Dual south westerly aspect uPVC double glazed windows, radiator, textured and coved ceiling with inset spot lighting.
Master Bedroom (4.22m x 2.92m (13' 10" x 9' 7"))
Built in bedroom furniture comprising one double and one single part mirror fronted wardrobes with adjoining dressing table with drawers beneath, rear aspect uPVC double glazed window, radiator, access via retractable aluminium pull down ladder to boarded loft space housing central heating boiler, radiator, dado rail, coved and levelled ceiling, door to:
En Suite Shower Room
Modern white suite comprising step in shower cubicle with wall mounted shower and fully tiled walls, wash hand basin with cupboards beneath, low level WC, bidet, fully tiled walls, heated towel rail, rear aspect frosted uPVC double glazed window, tiled flooring, coved and levelled ceiling.
Bedroom Two (3.8m x 2.2m (12' 6" x 7' 3"))
Built in bedroom furniture comprising two single wardrobes with further storage cupboards above, rear aspect uPVC double glazed window with radiator under, coved and levelled ceiling with spot lighting, door to:
En Suite
Modern white suite comprising pedestal wash hand basin, low level WC, radiator, side aspect uPVC double glazed window providing downland glimpses, fully tiled walls, tiled flooring, coved and levelled ceiling with inset spot lighting.
Outside And General
Front Garden
Attractively laid to lawn with mature flowers and shrubs, block paved pathway to front door, outside lighting, further lawned area with flowers and shrubs, pathway and wooden garden gate to:
Rear Garden
Block paved patio area with raised retained flower bed with step up to lawned area, vegetable plot, attractive and mature herbaceous borders, door to:
Leanto
Providing storage and outside tap, outside lighting, wooden garden gate with trellising, opening to:
Private Driveway
Providing off road parking and leading to:
Detached Garage (5.84m x 2.6m (19' 2" x 8' 6"))
Power and light, westerly aspect window overlooking rear garden, up and over type door, space for utilities, uPVC door to rear garden.
Property Location
Similar Properties
Detached house For Sale Lancing Detached house For Sale BN15 Lancing new homes for sale BN15 new homes for sale Flats for sale Lancing Flats To Rent Lancing Flats for sale BN15 Flats to Rent BN15 Lancing estate agents BN15 estate agents



.png)






