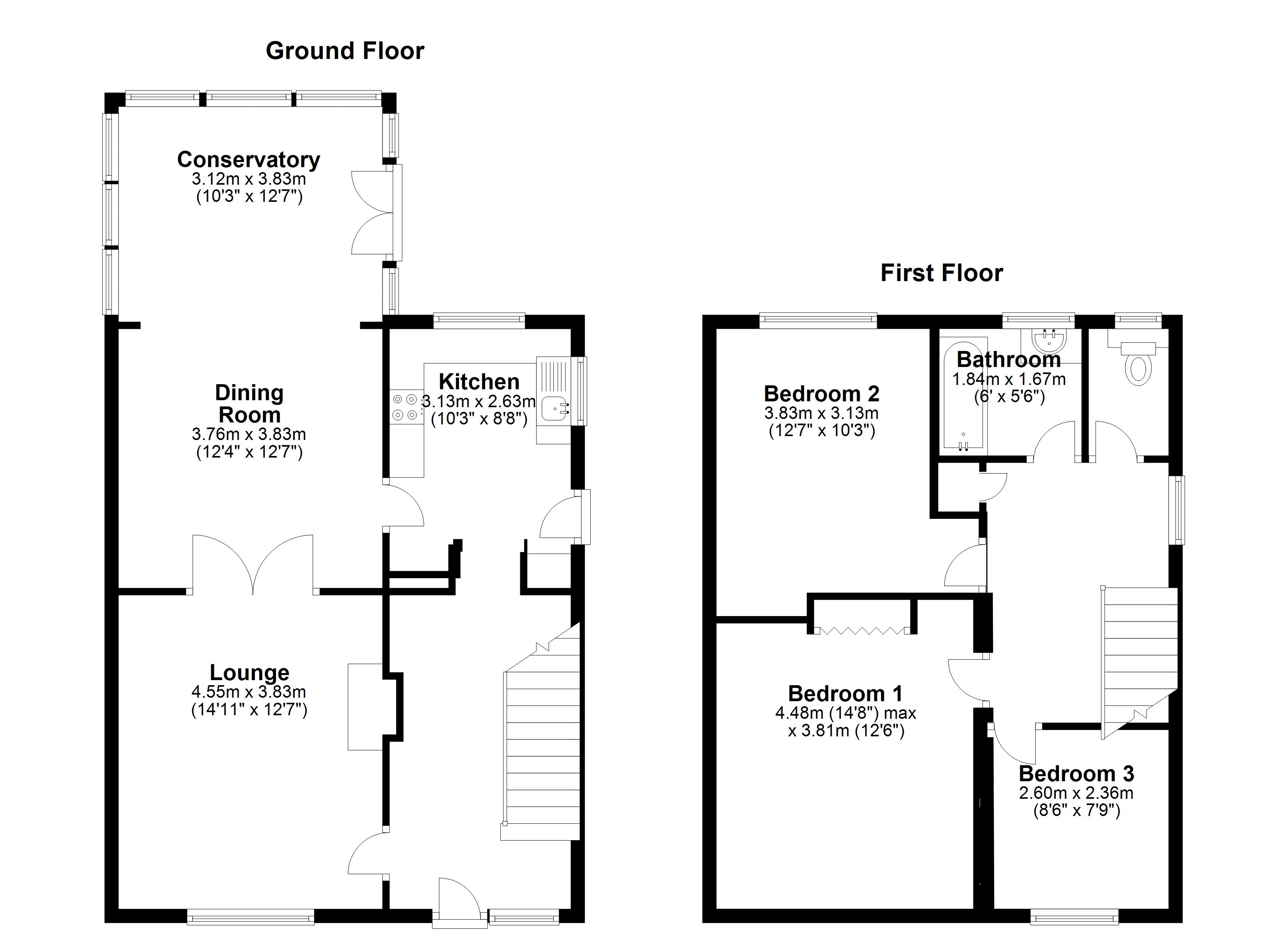3 Bedrooms Detached house for sale in Queens Road, Sudbury CO10 | £ 325,000
Overview
| Price: | £ 325,000 |
|---|---|
| Contract type: | For Sale |
| Type: | Detached house |
| County: | Suffolk |
| Town: | Sudbury |
| Postcode: | CO10 |
| Address: | Queens Road, Sudbury CO10 |
| Bathrooms: | 1 |
| Bedrooms: | 3 |
Property Description
Palmer & partners - A detached property located in the Town Centre with a garage and off road parking, neat garden, extended conservatory and wonderfully light accommodation throughout. This rarely available opportunity is not to be missed and we recommend a viewing to avoid disappointment.
This detached house is within a few hundred metres of Sudbury’s high street and could suit as a wonderful retirement home. Alternatively it would accommodate a growing family as the local primary school and secondary academy are within walking distance. There is a generous low maintenance shingle laid drive and front garden. Accessible off of Suffolk road is a detached brick built garage with a further parking space in front. There is a personnel door to the rear of the garage that opens into the back garden. The garden is a neat stretch that is mainly laid to lawn with pretty inset flowerbeds, a patio seating area, pathway and a panel fence border. To either side of the property is a path that leads to the front with double doors opening to the conservatory or a patio door into the kitchen.
Internally this family house is naturally light and offers well appointed accommodation throughout. The living room is a large reception room with a window to the front aspect and single glazed doors that open to the dining room. Once opened this creates a wonderful open plan space that connects the lounge, dining room and conservatory. This has seen many family get togethers and would suit a social family or keen entertainer. Added by the current occupier the double glazed and centrally heated conservatory floods the downstairs with natural light and offers an other living room for the family to enjoy. It boasts pleasant views over the garden and double doors that open outward. Also enjoying views over the garden is the stylish kitchen. It has eye and low level storage space, laminate work surfaces, tiled floor, metro tiled splash backs, a dual aspect, patio door, tea and coffee station and integrated fridge freezer, washing machine and dishwasher. A spacious stair case rises to the first floor landing that has an airing cupboard, loft hatch with fitted ladder and window to the side aspect. Both the second and master bedrooms are oversized double rooms with double glazed windows, radiator heating, carpet flooring and fitted alcove wardrobes. The bathroom is separate from the WC and is finished in a sleek design with features that briefly comprise; lino flooring, bath with shower over, rain fall square shower attachment, wash hand Basin inset to work top, window to rear and tiled splash backs with coloured grouting.
Entrance Hallway
A light entrance hall with a double glazed door and floor to ceiling double glazed window, carpet flooring, under stairs cupboard and radiator heating.
Kitchen (3.13m (10' 3") x 2.63m (8' 8"))
A sleek integrated kitchen with laminate work tops, metro tiled splash backs, stainless steel sink, window to rear and side aspect, patio door to side, boiler alcove, tea and coffee station and integrated, fridge freezer, washing machine and dish washer.
Lounge (4.55m (14' 11") x 3.83m (12' 7"))
Front aspect double glazed window, carpet flooring, radiator heating, single glazed double doors to the dining room and alcove fitted TV unit.
Dining Room (3.76m (12' 4") x 3.83m (12' 7"))
Double doors open to the lounge and an open arch adjoins the conservatory to this dining room. Further features include laminate wood effect flooring, radiator heating and a door to the kitchen.
Conservatory (3.83m (12' 7") x 3.12m (10' 3"))
A handy addition to the property that floods the ground floor with natural light. Features include, radiator heating, laminate wood effect flooring, double glazed windows and double doors that open outward to the patio.
Landing
Carpet stairs rise to a carpeted landing with an airing cupboard, window to the side aspect and loft hatch with fitted ladder.
Bedroom One (4.48m (14' 8") x 3.81m (12' 6"))
Front aspect double glazed window, radiator heating and alcove fitted wardrobe.
Bedroom Two (3.83m (12' 7") x 3.13m (10' 3"))
Window to the rear aspect, radiator heating and alcove fitted wardrobe.
Bedroom Three (2.60m (8' 6") x 2.36m (7' 9"))
Window to the front aspect, radiator and carpet flooring.
Bathroom (1.84m (6' 0") x 1.67m (5' 6"))
Tiled splash backs, coloured grouting, window to rear, bath with shower over, rainfall square shower head and wash hand basin.
WC
A separate WC from the bathroom with Lino flooring a window to the rear aspect and hidden cistern.
Garden, Garage & Parking
To the front of the property is off road parking on a shingle laid driveway with a front garden that adjoins. A small wall borders the front with a pathway up to the front door. Both sides of the house lead down to the garden which is recessed by the conservatory but mainly laid to lawn. A small patio connects to a central path which approaches the back of the garage. The garage is located off of Suffolk Road and has an up and over door and a parking space in front.
Property Location
Similar Properties
Detached house For Sale Sudbury Detached house For Sale CO10 Sudbury new homes for sale CO10 new homes for sale Flats for sale Sudbury Flats To Rent Sudbury Flats for sale CO10 Flats to Rent CO10 Sudbury estate agents CO10 estate agents



.png)







