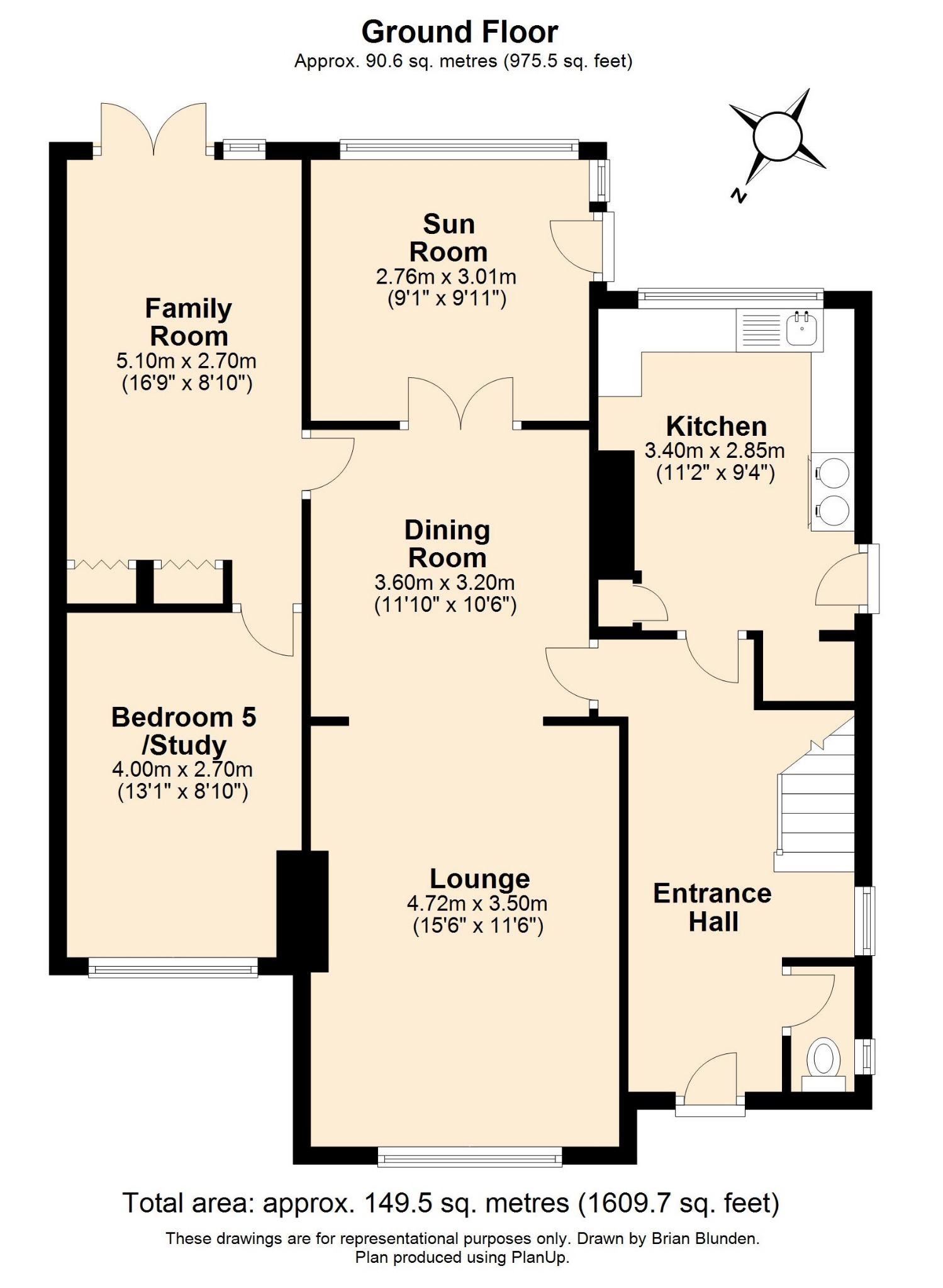4 Bedrooms Detached house for sale in Queensway, Horsham RH13 | £ 785,000
Overview
| Price: | £ 785,000 |
|---|---|
| Contract type: | For Sale |
| Type: | Detached house |
| County: | West Sussex |
| Town: | Horsham |
| Postcode: | RH13 |
| Address: | Queensway, Horsham RH13 |
| Bathrooms: | 1 |
| Bedrooms: | 4 |
Property Description
Courtney Green are delighted to be offering for sale this exceptional extended detached family home offering versatile living accommodation and situated within an east short walk of the town and station. The property's enviable location means it backs on to Chesworth farm and enjoys delightful countryside and farmland views. This established and well maintained property provides ample living accommodation for a growing family and comprises on the first floor four, bedrooms (with bedrooms two and three interconnecting) and a luxury fitted shower room. On the ground floor there is an entrance hall with cloakroom, open plan living room with distinct sitting room and dining room areas, sun room and family room both of which overlook the delightful rear gardens, study/bedroom five and a fitted Ikea kitchen. The property is double glazed and has a hive controlled gas fired heating system to radiators. Outside, there are established front and rear gardens, the rear being of a good size with an open outlook and incorporating a large timber cabin/home office. The property is a short walk from Chesworth Farm, Denne Hill and the Riverside walk as well as offering easy walking access to the town centre and station.
The accommodation is as follows:
Frosted glazed front door to
Entrance Hall With oak flooring, under stairs cupboard, radiator.
Cloakroom Frosted double glazed side aspect, low level w.C., tiled flooring.
Living Room with Sitting Area Double glazed, double aspect, to the front and side, radiator, display recess, oak flooring, opening to
Dining Room Radiator, oak flooring, side display plinth
Sun Room Double glazed, double aspect to the side and rear with door to the rear garden, oak flooring, t.V lead
Family Room Double glazed rear aspect with French Doors to the garden, ceramic flooring and under floor heating, two shelved cupboards, twin satellite cable.
Study/Bedroom 5 Double glazed front aspect, radiator, t.V. Point.
Kitchen Double glazed, double aspect to the side and rear with double glazed door to the side. Fitted with a range of base and wall mounted cupboards and drawers by ikea and in a chrome finish with complementing worktop surfaces incorporating a single drainer stainless steel sink with chromium monobloc tap, elan six ring gas range cooker with twin oven and grill, space and plumbing for dishwasher, space for a fridge/freezer, radiator, neff microwave oven, ceramic tiled flooring and splash backs, under stairs cupboard with plumbing for washing machine, ceramic tiled flooring, broom cupboard.
From the Entrance Hall a turning staircase rises to the
First Floor Landing Double glazed side aspect, loft hatch with ladder.
Bedroom 1 Double glazed, double aspect to the sides and front, radiator.
Bedroom 2 Double glazed side aspect, wardrobe recess and overhead cupboards, interconnecting door to
Bedroom 3 Double glazed rear aspect with lovely outlook over Chesworth Farm, wardrobe recess.
Bedroom 4 Double glazed double aspect to the side and front, radiator.
Luxury Shower Room Frosted double glazed side aspect, walk in oversized shower cubicle with chromium thermostatic shower control having overhead drencher unit and hand shower, pedestal wash hand basin, low level w.C., fully tiled walls, extractor fan, wall mirror, down lighting, airing cupboard with hot water cylinder and shelving, wall mounted Baxi boiler for domestic hot water and central heating, ceramic tiled flooring, chromium designer towel warmer.
Outside
Front Garden
There are beautifully landscaped gardens to the front and rear. The front garden comprises an area of lawn with side block paved paths and driveways providing hardstanding for 2/3 vehicles. The front garden is laid to lawn with mature flower and shrub beds and borders and gated side access with paved path leads to the
Rear Garden
Which is of a good size and comprises deep full width paved patio with power and light, lawned area with side decking walkway leading to timber cabin/home office with front canopied seating area. On one side of the garden is a paved path with a gate leading to a step walkway, an extensive area of decking with metal railings and lamp post light.
The "Cabin" Garden Room/Home Office is divided into two areas:-
Section 1 - 19' x 9' with power and light and side aspect and
Section 2 - 13'1 x 9'1 with power and light, telephone point and fibre broadband, wall mounted air conditioning/heating system, twin side aspect and fitted with side blinds to one side and having a covered storage area to the other.
Property Location
Similar Properties
Detached house For Sale Horsham Detached house For Sale RH13 Horsham new homes for sale RH13 new homes for sale Flats for sale Horsham Flats To Rent Horsham Flats for sale RH13 Flats to Rent RH13 Horsham estate agents RH13 estate agents



.png)










