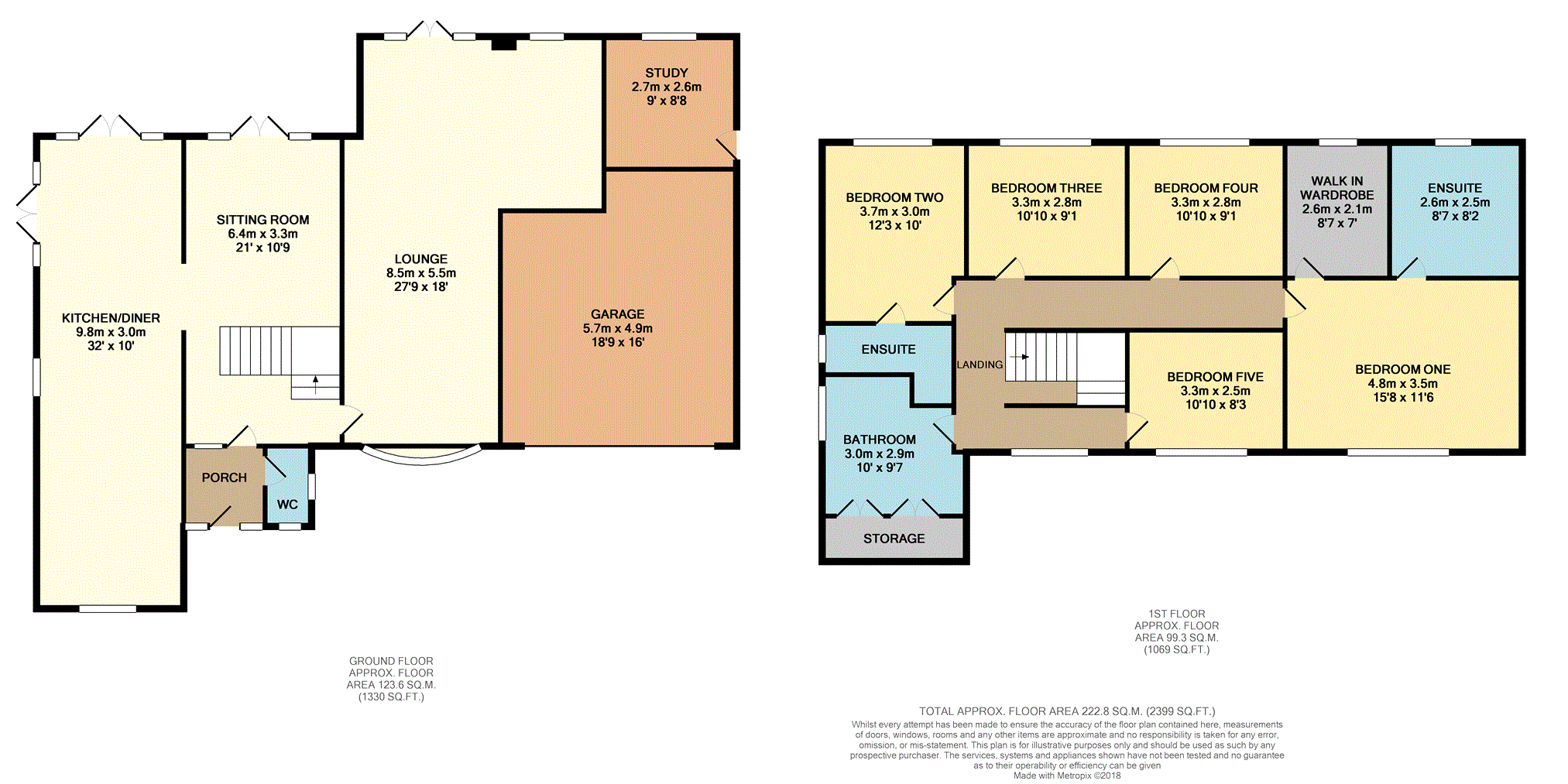5 Bedrooms Detached house for sale in Queensway, Moorgate, Rotherham S60 | £ 467,000
Overview
| Price: | £ 467,000 |
|---|---|
| Contract type: | For Sale |
| Type: | Detached house |
| County: | South Yorkshire |
| Town: | Rotherham |
| Postcode: | S60 |
| Address: | Queensway, Moorgate, Rotherham S60 |
| Bathrooms: | 3 |
| Bedrooms: | 5 |
Property Description
A beautifully presented and extended five bedroom detached family home situated within a sought after residential area with easy access to amenities including Rotherham General Hospital and the M1 Motorway. The property comprises: Entrance porch, WC, lounge, sitting room, kitchen/diner, five double bedrooms, two en-suites and a family bathroom. Gas central heating, double glazing and solar panels are installed, whilst outside there is a driveway, double garage and well screened gardens to the front and rear. Viewing is essential to fully appreciate the accommodation this property has to offer.
Entrance Porch
With double glazed entrance door, radiator and tiled floor.
W.C.
With low level WC, pedestal wash basin, radiator, tiled floor and two double glazed windows.
Sitting Room
10'9" x 21'0"
With two radiators, laminate flooring, coving, open tread staircase leading up to the first floor and rear facing double glazed French doors.
Lounge
18'0" x 27'9" (max)
With three radiators, laminate flooring, coving, front facing double glazed bow window, television point and double glazed French doors leading out to the rear garden.
Kitchen/Diner
10'0" x 32'0"
Having a range of fitted wall cupboards and base units with granite work surfaces, incorporating a single drainer sink with half bowl, range cooker with extractor, dishwasher, washing machine and space for a fridge freezer. There is a radiator, tiled floor, front facing double glazed window and two sets of double glazed French doors leading out to the rear garden.
Landing
With radiator, coving, front facing double glazed window and loft hatch.
Bedroom One
15'8" x 11'6"
With radiator, front facing double glazed window and coving.
Walk-In Wardrobe
7'0" x 8'7"
With radiator and rear facing double glazed window.
En-Suite
8'2" x 8'7"
Having a shower cubicle with plumbed in shower, panelled bath, vanity unit with WC and mounted wash basin, full tiling, double glazed window and extractor fan.
Bedroom Two
10'0" x 12'3" (max)
With radiator, rear facing double glazed window and coving.
En-Suite Two
8'8" x 5'0" (max)
Having a shower cubicle with plumbed in shower, pedestal wash basin, WC, heated towel rail and double glazed window.
Bedroom Three
10'10" x 9'1"
With radiator, rear facing double glazed window and coving.
Bedroom Four
10'10" x 9'2"
With radiator, rear facing double glazed window, laminate flooring and coving.
Bedroom Five
10'10" x 8'3"
With radiator, front facing double glazed window, laminate flooring and coving.
Bathroom
10'0" x 9'7" (max)
Having a suite comprising a corner whirlpool bath, WC and sunken wash basin. There is a heated towel rail, radiator, double glazed window, extractor fan an eaves storage.
Double Garage
16'0" x 17'5" (max)
With electric remote controlled door, power sockets, wall mounted central heating boiler and hot water tank.
Gardens
To the front there is garden with a variety of flower/shrub borders and a block paved driveway providing ample off road parking and access to the garage. There is side gated access to the well screened rear garden with patio, fish pond and a variety of flower/shrub borders. There is also a workshop/office with double glazed window, power and heating, accessed from the side of the property.
Property Location
Similar Properties
Detached house For Sale Rotherham Detached house For Sale S60 Rotherham new homes for sale S60 new homes for sale Flats for sale Rotherham Flats To Rent Rotherham Flats for sale S60 Flats to Rent S60 Rotherham estate agents S60 estate agents



.png)










