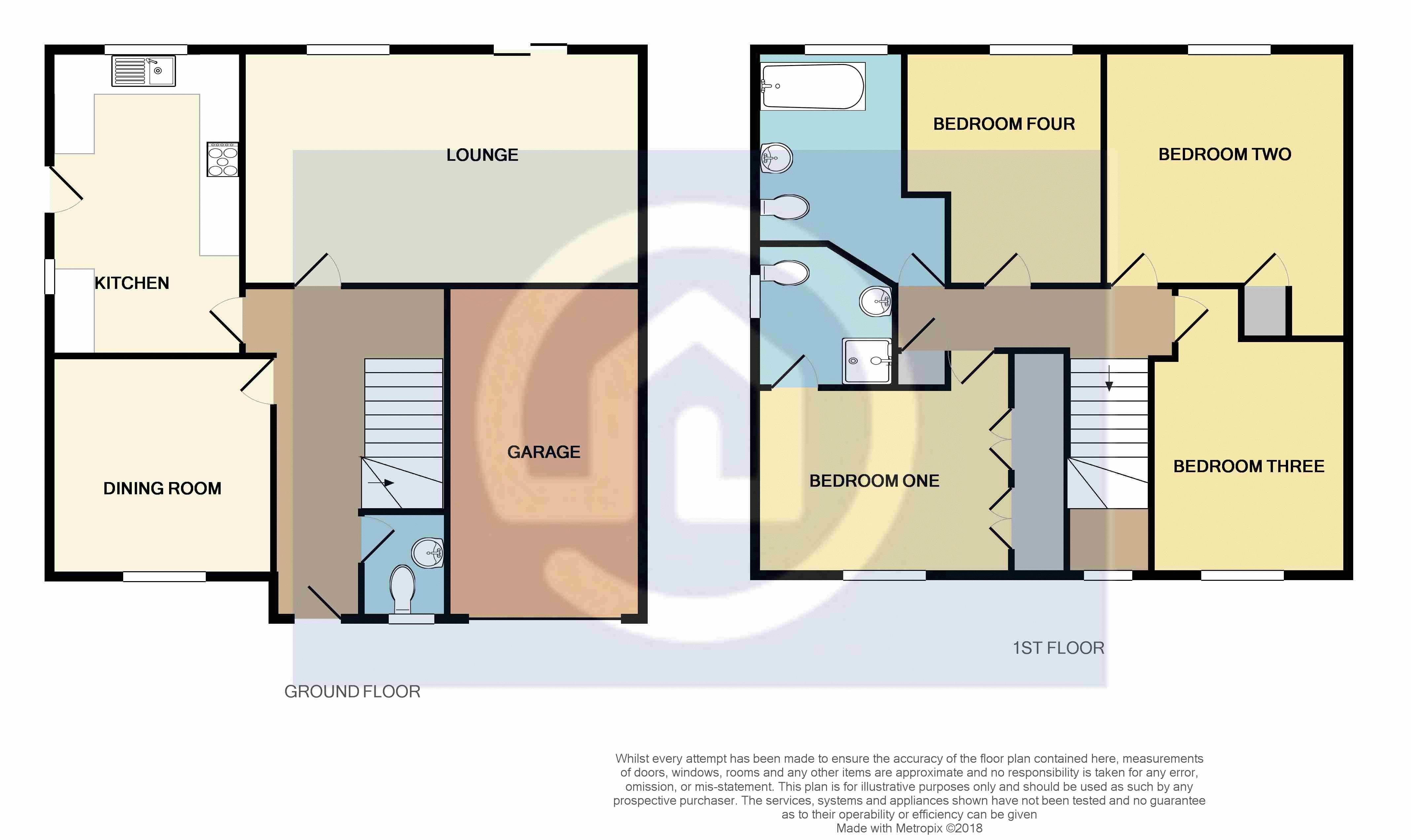4 Bedrooms Detached house for sale in Quenby Way, Bromham, Bedford MK43 | £ 435,000
Overview
| Price: | £ 435,000 |
|---|---|
| Contract type: | For Sale |
| Type: | Detached house |
| County: | Bedfordshire |
| Town: | Bedford |
| Postcode: | MK43 |
| Address: | Quenby Way, Bromham, Bedford MK43 |
| Bathrooms: | 3 |
| Bedrooms: | 4 |
Property Description
A fine example of a well proportioned four bedroom detached family home occupying a private plot within this popular development in the sought after village of Bromham. This home would make an ideal buy for a family needing additional space with having the integral garage allowing for well proportioned bedrooms. The property has been well looked after by the current owners and features a nice entrance hall with smart ceramic tiled flooring, there is a downstairs WC and access to all other ground floor rooms which include a nice size formal dining room, there is a 17 ft lounge with patio doors onto the garden and a nice size kitchen with oak fronted units and all integrated appliances which are to remain. On the first floor there is a master bedroom with built-in double wardrobes and en-suite, two further double bedrooms and a good size single which could be used as a study. Outside there is a driveway for two cars leading to garage with side access to the rear garden which is fully enclosed and private. Great family home.
Bromham offers a host of local amenities including Budgen's supermarket along with a further post office store, there is a petrol station, chip shop, pub with the village banking on the River Ouse and surrounded by countryside walks and cycling. There is a lower school as well as the property falling in the popular Lincroft and Sharnbrook school catchments. There is also Bromham mill which is open to the public and has a cafe. Bromham is located west of Bedford and is approximately 3 miles away from Bedford train station, it is also well located for both junction 13 & 14 of the M1 and Milton Keynes.
Entrance Hall
Entrance via part glazeddoor to hall, hall has stairs to first floor, ceramic tiled floor, radiator, coving to ceiling, thermostat controls.
Dining Room (10' 8'' x 8' 6'' (3.25m x 2.59m))
Double glazed leaded light window to front, radiator, coved ceiling.
Lounge (17' 1'' x 11' 6'' (5.20m x 3.50m))
Double glazed patio doors to rear garden, double glazed leaded light window to rear, feature gas fire with marble effect surroud and mantle, radiator.
Kitchen (14' 6'' x 10' 7'' into door recess(4.42m x 3.22m))
A range of oak fronted units at base and eye level with contrasting work surfaces over, intergated washing machine, dishwasher, double oven and hob, under counter separate fridge and freezer units all to remain. Single bowl stainless steel sink unit, part glazed door to side, double glazed leaded light window to rear, tiled splash backs, ceramic tiled floor, radiator, coved ceiling.
First Floor
Access to loft, double glazed leaded light window to front, smoke detector, coved ceiling.
Master Bedroom (11' 6'' x 11' 5'' to wardrobes (3.50m x 3.48m))
Double glazed leaded light window to front, radiator, two built-in double wardrobes, coved ceiling.
En-Suite
Shower cubicle, pedestal wash hand basin, low level WC, part tiled walls, vinyl floor, radiator, frosted double glazed leaded window to side.
Bedroom Two (10' 11'' x 8' 7'' (3.32m x 2.61m))
Double glazed leaded light window to rear, built-in wardrobe, radiator, coved ceiling.
Bedroom Three (12' 9'' x 8' 4'' (3.88m x 2.54m))
Double glazed leaded light window to front aspect, radiator, coved to ceiling.
Bedroom Four (8' 7'' x 7' 9'' (2.61m x 2.36m))
Double glazed leaded light window to rear aspect, radiator, coved to ceiling.
Family Bathroom
Three piece bathroom comprising of Whirlpool bath with shower attachment, pedestal wash hand basin, radiator, part tiled walls, coved ceiling, shaver point, frosted double glazed leaded light window to rear.
Front
Laid to lawn with block paved driveway, gated access to side.
Garage
Up and over door with power and light.
Rear Garden
Landscaped rear garden with attractive patio area, fulled enlcosed with timber panel fencing, well stocked shurb and flower borders interspersed with trees. Outside tap.
Property Location
Similar Properties
Detached house For Sale Bedford Detached house For Sale MK43 Bedford new homes for sale MK43 new homes for sale Flats for sale Bedford Flats To Rent Bedford Flats for sale MK43 Flats to Rent MK43 Bedford estate agents MK43 estate agents



.png)











