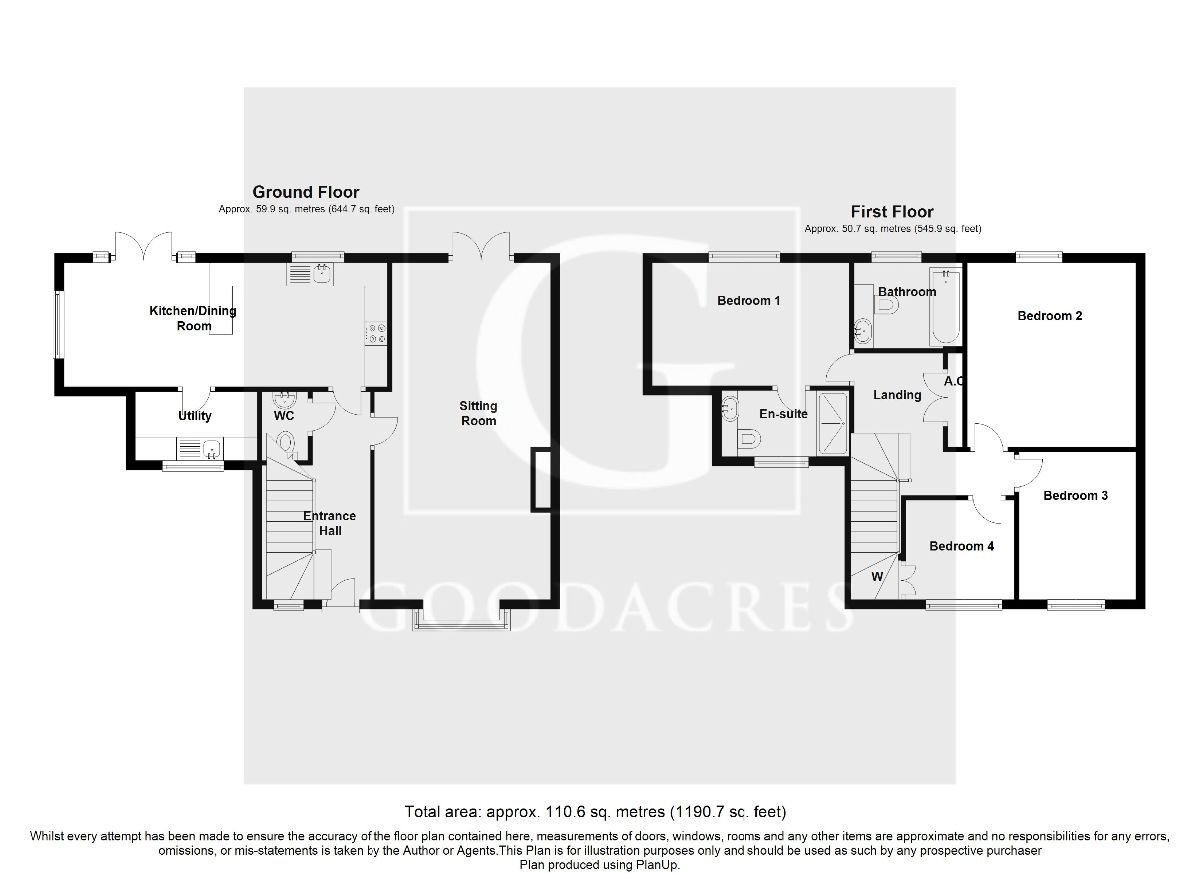4 Bedrooms Detached house for sale in Quenby Way, Bromham MK43 | £ 415,000
Overview
| Price: | £ 415,000 |
|---|---|
| Contract type: | For Sale |
| Type: | Detached house |
| County: | Bedfordshire |
| Town: | Bedford |
| Postcode: | MK43 |
| Address: | Quenby Way, Bromham MK43 |
| Bathrooms: | 2 |
| Bedrooms: | 4 |
Property Description
Description
Goodacres are delighted to offer for sale this superb 4 bedroom detached family home situated in the popular north Bedfordshire village of Bromham. Internally the property has been fully refurbished with the house benefiting from a brand en suite to master, family bathroom plus cloakroom. The kitchen and utility room have been upgraded and re-installed with all built in appliances, new electrics, heating system, flooring plus the whole house being re-decorated from top to bottom. The owners have done a fantastic job with the property needing to be viewed to fully appreciated what it has to offer.
The property comprising of:
Entrance hall
cloakroom
lounge/diner
kitchen/family room
utility room
4 bedrooms
en suite to master
family bathroom
front and rear gardens
driveway and garage
**location**
Bromham is an excellent village just 3 miles west of Bedford and its main line railway station to London. The village itself contains many amenities including a large grocery store, shops, schools, public transport and much more.The local transport links are excellent link roads for Bedford, Northampton, Milton Keynes plus much more.
Entrance Hall
Double glazed door to front, radiator, under stairs storage cupboard, flooring, storage box plus consumer unit
Cloakroom
Two piece suite comprising of wash hand basin, low level wc, radiator plus flooring
Lounge/Diner
24' 41" x 12' 33" - Double glazed bay window to front, patio doors to rear leading to garden, tv and telephone points, radiator plus flooring
Kitchen/Diner Family Room
19' 86" x 8' 80" - Fully fitted kitchen with a range of wall and base units, work surfaces over, part tiled, integral appliances including dishwasher, full length fridge and freezer, double oven with heating tray, induction hob, cooker hood over, sink/drainer, splash back, flooring, double glazed windows to rear and side plus patio doors to rear leading onto rear garden
Utility
8' 29" x 4' 98" - A range of wall and base units, work surfaces over, plumbing for washing machine, tiling, double glazed window to front plus flooring
First Floor:
Landing
Stairs leading from entrance hall, loft access, radiator
Bedroom 1
13' 00" x 8' 81" - Double glazed window to rear, flooring, radiator plus built in wardrobes
En-Suite
Three piece suite comprising of wash hand basin, low level wc, double shower cubicle, tiled, double glazed window to front, heated towel rail plus extractor fan
Bedroom 2
10' 80" x 11' 32" - Double glazed window to front, flooring plus radiator
Bedroom 3
8' 18" x 10' 51" - Double glazed window to rear, flooring plus radiator
Bedroom 4
7' 85" x 7' 56" - Double glazed window to front, built in storage cupboard, radiator plus flooring
Bathroom
Three piece suite comprising of wash hand basin, low level wc, bath with shower over, fully tiled, heated towel rail, tiled flooring plus double glazed window to rear
Outside
Rear Garden
Patio providing seating area, access to front via side passage, door leading to garage plus laid to lawn
Front Garden
Small planting area, pathway to front door plus gate to side leading to rear garden
Garage
Up and over door, power and electric, door to garden
Parking
Driveway to front providing off road parking for 2/3 cars
Property Location
Similar Properties
Detached house For Sale Bedford Detached house For Sale MK43 Bedford new homes for sale MK43 new homes for sale Flats for sale Bedford Flats To Rent Bedford Flats for sale MK43 Flats to Rent MK43 Bedford estate agents MK43 estate agents



.png)











