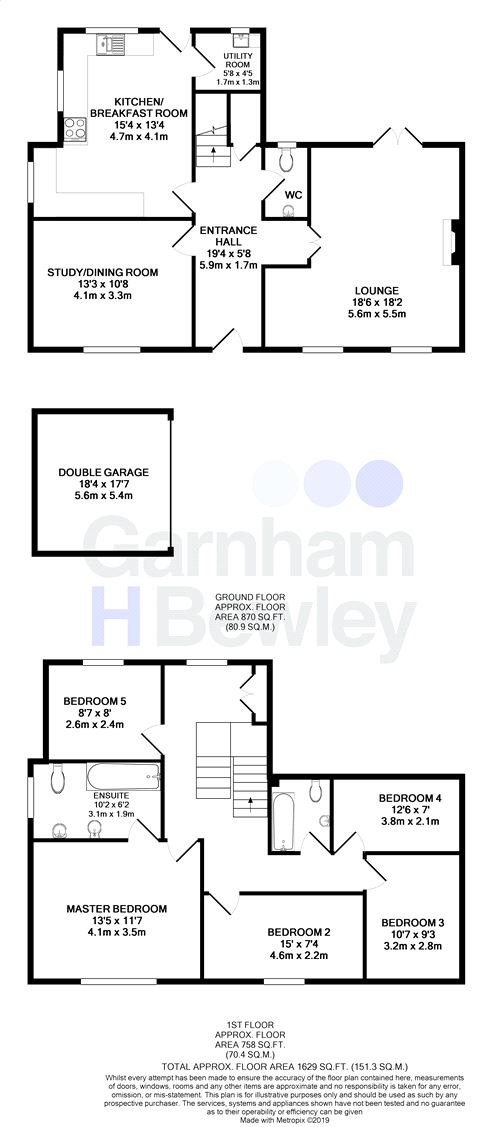4 Bedrooms Detached house for sale in Quince Cottage, 4 Tithe Orchard, Felbridge, Surrey RH19 | £ 720,000
Overview
| Price: | £ 720,000 |
|---|---|
| Contract type: | For Sale |
| Type: | Detached house |
| County: | West Sussex |
| Town: | East Grinstead |
| Postcode: | RH19 |
| Address: | Quince Cottage, 4 Tithe Orchard, Felbridge, Surrey RH19 |
| Bathrooms: | 0 |
| Bedrooms: | 4 |
Property Description
Garnham H Bewley are delighted to offer for sale this individual and spacious five bedroom detached family home located in a quiet and private cul-de-sac in the highly desirable village of Felbridge. Situated close to the popular local primary and secondary schools, the property enjoys spacious accommodation and is set within a generous sized plot, with a large driveway and a detached double garage. One of five individually designed, Sussex style properties located in Tithe Orchard, Quince Cottage has leaded windows and a Dutch gable (hip) style roof with traditional oak cladding to the upper floor.
From the covered porchway the ground floor benefits from an inviting entrance hall with dado railing and under stair storage, a downstairs cloakroom with sink and wc, stairs to the spacious first floor landing, and doors to both reception rooms. The large, cottage style kitchen/breakfast room is fitted with a comprehensive range of wall and base level units with an extensive area of work surfaces, a one and a half bowl inset sink with drainer and waste disposal unit, under unit lighting, integrated double oven, space for dishwasher, four ring gas hob, an integrated fridge, space for upright fridge/freezer, double aspect windows to the side and rear and with plenty of room for a family breakfast table. Located off the kitchen is the utility/boot room housing the gas central heating boiler, with space and plumbing for a washing machine and tumble dryer, and with a useful butler sink. A stable door leads directly from the kitchen out to the rear patio. The impressively sized lounge enjoys a feature brick fireplace with wood burning stove, with windows to the front garden and French doors leading out onto the generously sized private rear garden. The study/dining room enjoys a full width and height bookcase with storage units below and with windows to the front aspect.
The first floor accommodation consists of five generously sized bedrooms of which the master bedroom enjoys an en-suite bathroom fitted with a panel enclosed bath with telephone style mixer taps, low level W.C, bidet, wash hand basin, part tiled walls, two wooden tall boys and a window to the side aspect. The family bathroom is set to the rear of the property and is fitted with a panel enclosed bath with fitted power shower over, wash hand basin, low level wc, part tiled walls, shaver point and a window to the rear aspect. From the spacious landing area there is access via double doors to a shelved airing cupboard housing the hot water tank, and via a pull down ladder, access to a sizable and part boarded loft with power and light.
Outside, the front of the property is well screened from the road by mature hedging. There is room for the parking of up to 5 cars in the gravelled driveway, with side gate access to the rear via both sides of the house, providing ample additional storage space. The detached double garage provides power and light, has an up and over garage door, and hosts an attractively displayed and productive quince bush along one of its sides. The impressively sized and very private rear garden enjoys a flag-stoned, outside seating and dining area, a large expanse of levelled lawn, a small but productive vegetable patch, a water butt, outside water tap and a wooden log store. The property is totally enclosed and pet friendly with mature hedging to the rear and the sides.
Ground Floor
Entrance Hall
19' 4" x 5' 8" (5.89m x 1.73m)
Downstairs Cloakroom
Lounge
18' 6" x 18' 2" (5.64m x 5.54m)
Study/Dining Room
13' 3" x 10' 8" (4.04m x 3.25m)
Kitchen/Breakfast Room
15' 4" x 13' 4" (4.67m x 4.06m)
Utility Room
5' 8" x 4' 5" (1.73m x 1.35m)
First Floor
First Floor
Landing
Master Bedroom
13' 5" x 11' 7" (4.09m x 3.53m)
En-suite
10' 2" x 6' 2" (3.10m x 1.88m)
Bedroom 2
15' x 7' 4" (4.57m x 2.24m)
Bedroom 3
10' 7" x 9' 3" (3.23m x 2.82m)
Bedroom 4
12' 6" x 7' (3.81m x 2.13m)
Bedroom 5
8' 7" x 8' (2.62m x 2.44m)
Family Bathroom
7' x 5' 4" (2.13m x 1.63m)
Driveway
Double Garage
17' 7" x 18' 4" (5.36m x 5.59m)
Rear Garden
Property Location
Similar Properties
Detached house For Sale East Grinstead Detached house For Sale RH19 East Grinstead new homes for sale RH19 new homes for sale Flats for sale East Grinstead Flats To Rent East Grinstead Flats for sale RH19 Flats to Rent RH19 East Grinstead estate agents RH19 estate agents



.png)











