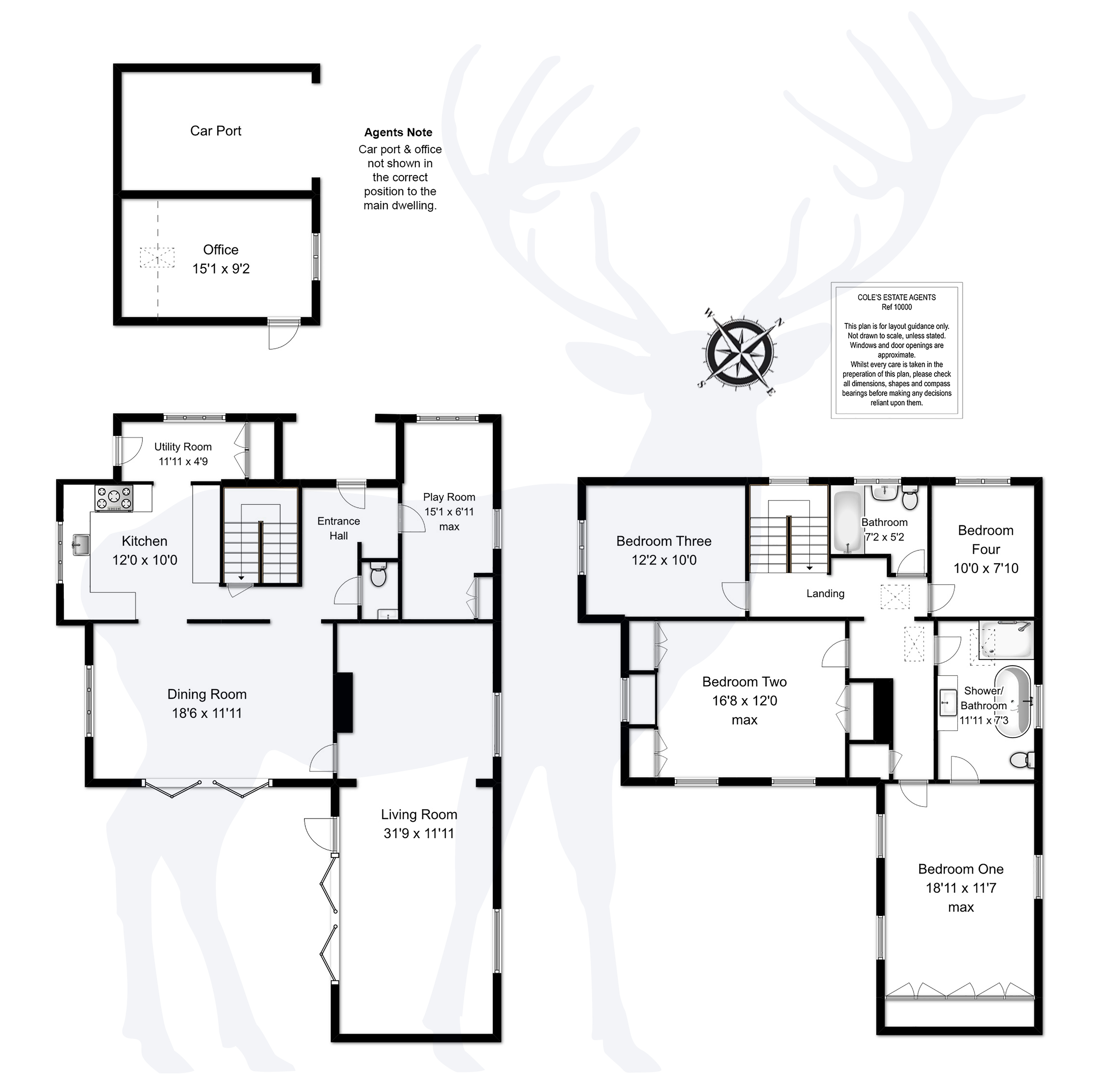4 Bedrooms Detached house for sale in Racecourse Road, Dormansland, Lingfield RH7 | £ 900,000
Overview
| Price: | £ 900,000 |
|---|---|
| Contract type: | For Sale |
| Type: | Detached house |
| County: | Surrey |
| Town: | Lingfield |
| Postcode: | RH7 |
| Address: | Racecourse Road, Dormansland, Lingfield RH7 |
| Bathrooms: | 2 |
| Bedrooms: | 4 |
Property Description
Accommodation The property is entered via wooden door to side opening to:
Entrance hall Wooden double glazed window to side, solid wooden flooring, stairs to first floor with understairs storage cupboard, radiator, entry phone for electric gates, downlighters, doorways to dining room and kitchen, doors to playroom and cloakroom.
Cloakroom Low level wc, wash hand basin with mixer tap and tiled splashback, extractor fan, automatic downlighters, tiled flooring.
Dining room Solid wooden herringbone flooring, dual aspect with large double glazed bi-folding doors to side leading to terrace and double glazed Georgian style window to rear, two contemporary wall mounted radiators, downlighters, doorway to kitchen, door to:
Family area Feature fireplace with wood burning stove, wooden mantle and stone hearth, radiator, solid wooden herringbone flooring, downlighters, telephone point, recessed shelving display area, open to:
Living area Impressive double glazed bi-folding doors to rear giving access to rear terrace, solid wooden herringbone flooring, wooden glazed window to front with secondary glazing, downlighters, television point, satellite point, radiator.
Kitchen Range of refitted wall and base units with contrasting granite worksurfaces and upstands incorporating butler sink with mixer tap, Rangemaster oven with 5 ring gas hob, double oven and grill, tiled splashback, Rangemaster stainless steel cooker hood and extractor fan, integrated fridge, integrated dishwasher, under cupboard lighting, tiled flooring with underfloor heating, downlighters, double glazed Georgian style window to rear, doorway to:
Utility room Fitted cupboard housing space and plumbing for washing machine, tumble dryer and upright fridge/freezer, tiled flooring with underfloor heating, double glazed Georgian style window to side, door to rear giving access to garden.
Playroom Dual aspect with double glazed Georgian style windows to front and side, radiator, storage cupboard.
First Floor
landing Wooden glazed window to side at half landing, sky light, storage cupboard, recessed shelving area with storage cupboards under, doors to all bedrooms and bathrooms.
Master bedroom Two wooden glazed sash windows to rear with secondary glazing, fitted wardrobes with hanging rails and shelving, wall lights, radiator, door to:
Bathroom one Refitted suite comprising freestanding roll top bath with claw feet and Victorian style mixer tap and shower attachment, walk-in shower with Victorian style drencher head, wash hand basin with Victorian style mixer tap and storage drawer under, low level wc, underfloor heating, heated ladder towel rail, wooden glazed sash window to front, partially vaulted ceiling with downlighters and Velux double glazed window to side.
Bedroom two Dual aspect with wooden glazed sash windows to side and rear, partially vaulted ceiling, range of fitted wardrobes and dressing table.
Bedroom three Double glazed window to rear, radiator.
Bedroom four Wooden glazed window to side, radiator.
Bathroom two Fitted suite comprising panel bath, pedestal wash hand basin, low level wc, part tiled walls, automatic downlighters, tiled flooring with underfloor heating, heated ladder towel rail, wooden glazed obscure window to side.
Outside
front Electric gate to front with lighting opening to large parking area providing parking for several vehicles, gate to rear garden, covered entrance vestibule.
Rear garden The generous size garden enjoys a Southerly facing aspect and has several distinctive areas. Brick paved terraced area with outside lighting leading to Victorian style garden area with brick paved pathway with adjoining shrub borders leading to large paved patio area with access to office and steps down to flat lawn area enclosed by brick wall.
Office/carport Carport accessed from driveway, office accessed from rear garden. Power and light with Velux double glazed window to rear and window to front.
Viewings Viewing by appointment with Cole's Estate Agents East Grinstead
Property Location
Similar Properties
Detached house For Sale Lingfield Detached house For Sale RH7 Lingfield new homes for sale RH7 new homes for sale Flats for sale Lingfield Flats To Rent Lingfield Flats for sale RH7 Flats to Rent RH7 Lingfield estate agents RH7 estate agents



.png)





