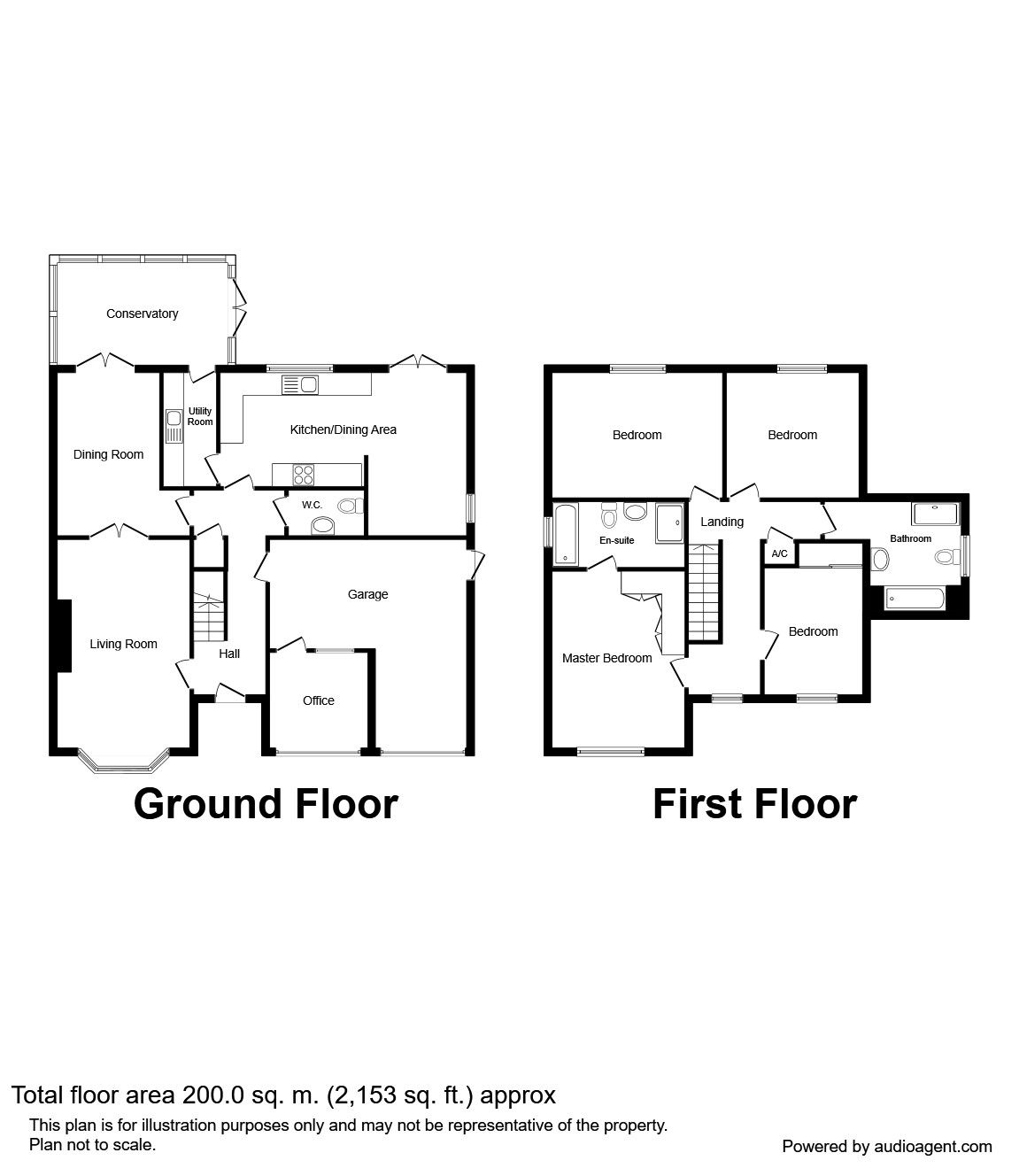4 Bedrooms Detached house for sale in Radulf Gardens, Liversedge WF15 | £ 300,000
Overview
| Price: | £ 300,000 |
|---|---|
| Contract type: | For Sale |
| Type: | Detached house |
| County: | West Yorkshire |
| Town: | Liversedge |
| Postcode: | WF15 |
| Address: | Radulf Gardens, Liversedge WF15 |
| Bathrooms: | 2 |
| Bedrooms: | 4 |
Property Description
Well positioned on a quiet cul de sac is this superbly spacious four double bedroom detached family home located in the popular residential area of Liversedge. Decorated to a high standard throughout, the property benefits from gas central heating, UPVC double glazing and an alarm system. To the rear of the property is a privately enclosed lawned garden with a raised decked area, outside tap and side gate. To the front is a driveway leading to the integral garage providing off street parking for vehicles. The development also benefits from a a shared children play area. Ideal for families, situated within walking distance of all local amenities, catchment area for well regarded schools and excellent commuter links with the M62 approximately a 10 minute drive away and close to main bus routes. With accommodation split over two floors, the property briefly comprises: Entrance hall, W/C, living room, dining room, kitchen/diner, utility room, conservatory, study, integral garage, four double bedrooms, one with an en-suite and a house bathroom. Internal viewings highly recommended to fully apprentice the size and space on offer!
Entrance Hall
Front composite door opening into the entrance hall with an open spindle staircase providing access to the first floor accommodation. Internal doors opening into the living room, kitchen/diner, WC, dining room and integral garage. Useful under stairs storage cupboard. Wood flooring. Radiator.
WC (2.0m x 1.3m)
Two piece white suite comprising: Low flush WC and a pedestal wash hand basin with a mixer tap. Wood flooring. Splash back tiles. Radiator.
Living Room (3.5m x 5.2m)
Light and airy living room with one large bay window overlooking the front of the property. Wall mounted fire. Double doors opening into the dining room. Radiator.
Kitchen / Dining Room
Spacious kitchen diner with wood flooring throughout, one UPVC double glazed window overlooking the rear of the property and patio doors providing access to the garden. Fully fitted modern kitchen with cream wall and base units comprising: Five ring gas hob with an extractor hood over, stainless steel sink unit 1 1/4 with a swan neck mixer tap and drainer, space for an American fridge freezer and an integrated double oven. Inset spot lights and under cupboard lighting. Breakfast bar. Radiator.
Utility Room (1.4m x 3.0m)
Fully fitted with wall and base units comprising: Stainless steel sink unit with a swan neck mixer tap and drainer, plumbing for an automatic washing machine and space for a dryer.
Dining Room (2.7m x 4.3m)
Good sized dining room with space for a dining table and chairs. French doors opening into the conservatory. Radiator.
Conservatory (4.5m x 2.7m)
Patio doors opening out onto the enclosed rear garden. Laminate wood flooring. UPVC double glazed windows overlooking the rear garden.
Study (2.6m x 2.5m)
Integral Garage (5.2m x 0m)
Power and lighting.
Landing
Large landing with one UPVC double glazed window overlooking the front of the property and integral doors providing access to all four bedrooms and the bathroom. Radiator.
Master Bedroom (3.5m x 4.5m)
Double bedroom with built in wardrobes and one UPVC double glazed window overlooking the front of the property. Access to the en-suite. Radiator.
En-Suite (3.5m x 1.7m)
Four piece modern white suite comprising: Low flush WC, wash hand basin set into a vanity unit with a mixer tap, tiled bath and a large walk in shower cubicle with a rainfall shower head over. Fully tiled. Light up mirror. One frosted UPVC double glazed window. Inset spot lights. Heated towel rail.
Bedroom 2 (4.5m x 3.3m)
Double bedroom with one UPVC double glazed window overlooking the rear of the property. Radiator.
Bedroom 3 (3.5m x 3.3m)
Double bedroom with one UPVC double glazed window overlooking the rear of the property. Radiator.
Bedroom 4 (3.9m x 2.6m)
Double bedroom with wardrobes with mirrored sliding doors and one UPVC double glazed window overlooking the front of the property. Radiator.
Bathroom (2.6m x 2.9m)
Four piece modern white suite comprising: Low flush WC, wash hand basin set into a vanity unit, tiled bath with a mixer tap and a walk in shower cubicle with a rainfall shower head over. Fully tiled. One frosted UPVC double glazed window. Heated towel rail.
Exterior
To the rear of the property is a privately enclosed lawned garden with a raised decked area, outside tap and side gate. To the front is a driveway leading to the integral garage providing off street parking for multiple vehicles. The development also benefits from a a shared children play area.
Important note to purchasers:
We endeavour to make our sales particulars accurate and reliable, however, they do not constitute or form part of an offer or any contract and none is to be relied upon as statements of representation or fact. Any services, systems and appliances listed in this specification have not been tested by us and no guarantee as to their operating ability or efficiency is given. All measurements have been taken as a guide to prospective buyers only, and are not precise. Please be advised that some of the particulars may be awaiting vendor approval. If you require clarification or further information on any points, please contact us, especially if you are traveling some distance to view. Fixtures and fittings other than those mentioned are to be agreed with the seller.
/8
Property Location
Similar Properties
Detached house For Sale Liversedge Detached house For Sale WF15 Liversedge new homes for sale WF15 new homes for sale Flats for sale Liversedge Flats To Rent Liversedge Flats for sale WF15 Flats to Rent WF15 Liversedge estate agents WF15 estate agents



.png)



