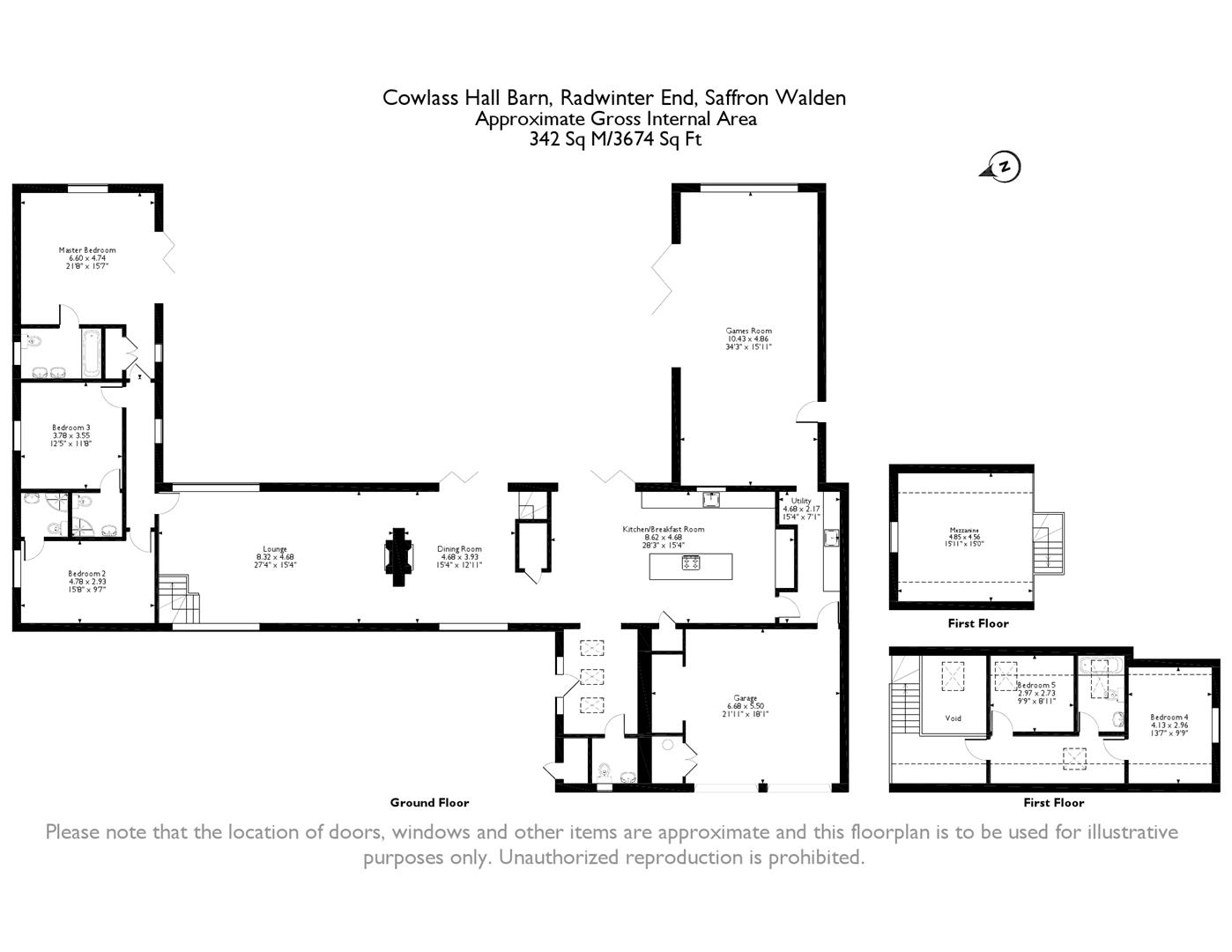5 Bedrooms Detached house for sale in Radwinter End, Radwinter, Saffron Walden CB10 | £ 1,395,000
Overview
| Price: | £ 1,395,000 |
|---|---|
| Contract type: | For Sale |
| Type: | Detached house |
| County: | Essex |
| Town: | Saffron Walden |
| Postcode: | CB10 |
| Address: | Radwinter End, Radwinter, Saffron Walden CB10 |
| Bathrooms: | 3 |
| Bedrooms: | 5 |
Property Description
Located in a truly picturesque position within the Hamlet of Radwinter End is this impressive newly converted Barn. Completed in December 2017 this home has been bespoke designed and fitted to an outstanding level, both in its construction and quality of finish.
Situated at the end of an avenue of trees on a plot of approaching 1 acre (stls), surrounded by uninterrupted views across the abutting Essex countryside, yet convenient for commuting with the mainline railway station to London Liverpool Street at Audley End just some 7 miles away, together with the M11 junction only 9 miles away. Ideal for those looking for a home in a semi-rural location with all the attributes of a contemporary home, offering approaching 4,000sqft of well-appointed and flexible accommodation. Approached via a sweeping gravelled driveway providing parking for numerous vehicles and giving access to the double garage. On entering you are immediately struck by the quality of the building and the care and attention that have been given to allow for the ease of family living and entertaining. Feature solid oak and aluminium windows with Pilkington Low E glass, coupled with underfloor heating is provided throughout apart from in the bedrooms where, in addition to the heating, there are also fitted air-conditioning units. Commencing with a convenient hallway, having a feature brick wall and door into the downstairs cloakroom, from here you move into the open plan kitchen/dining room, arranged around the vaulted ceiling with exposed timbers and bifold doors opening on to the gardens, this really is a wonderful family space.
Fitted with an extensive range of high quality German wall and base units around a central island, having fitted Miele appliances and Quooker hot tap and convenient Pantry cupboard, this really is a wonderful space for family dining and indeed entertaining, with the added advantage of an adjacent utility room with doors to both the garage and the family room, again having doors on to the gardens. The dining room has a double sided Stovax contemporary wood burning stove together with doors and windows overlooking the gardens.
Centrally located is the drawing room, of excellent proportions and allowing views across both the gardens and the paddock. From here, you continue to the three main bedroom suites, the master having an ensuite bathroom together with fitted storage, and bedrooms two and three having ensuite shower rooms, all fitted with Villeroy & Boch sanitaryware and high quality tiling.
To the first floor there are two/three further bedrooms, allowing for the smaller to be a home office/study and also a further family bathroom. Also to the first floor, above the bedrooms, is a fantastic further sitting room area ideal for a games room. To the exterior, the gardens commence with a large paved terrace area, allowing for ample space for outdoor dining and entertaining and from where you can admire the grounds. Laid to lawn and blending with the abutting countryside, the gardens are abundant with wildlife, which offer amazing vistas and sunsets. The quality of this home cannot be emphasized enough, set within such an enchanting location and offering uninterrupted views, yet within such a convenient location. We therefore recommend you arrange a professional accompanied viewing, at your earliest convenience to have the home described and shown to you in detail.
Entrance Hall
Cloakroom
Kitchen / Breakfast Room (8.62m x 4.68m (28'3" x 15'4"))
Utility Room (4.68m x 2.17 (15'4" x 7'1"))
Dining Room (4.67m x 3.94m (15'4" x 12'11))
Lounge (8.33m 4.67m (27'4" 15'4"))
Games Room (10.44m x 4.85m (34'3" x 15'11"))
Master Bedroom (6.60m x 4.75m (21'8" x 15'7"))
En-Suite Bathroom
Bedroom Two (4.78m x 2.93m (15'8" x 9'7"))
En-Suite Shower Room
Bedroom Three (3.78m x 3.56m (12'5" x 11'8"))
En-Suite Shower Room
First Floor Landing
Bedroom Four (4.14m x 2.97m (13'7" x 9'9"))
Bedroom Five (2.97m x 2.72m (9'9" x 8'11"))
Bathroom
Mezzanine (4.85m x 4.57m (15'11" x 15'0))
Plot/Grounds Of Approx 1 Acre
Property Location
Similar Properties
Detached house For Sale Saffron Walden Detached house For Sale CB10 Saffron Walden new homes for sale CB10 new homes for sale Flats for sale Saffron Walden Flats To Rent Saffron Walden Flats for sale CB10 Flats to Rent CB10 Saffron Walden estate agents CB10 estate agents



.png)











