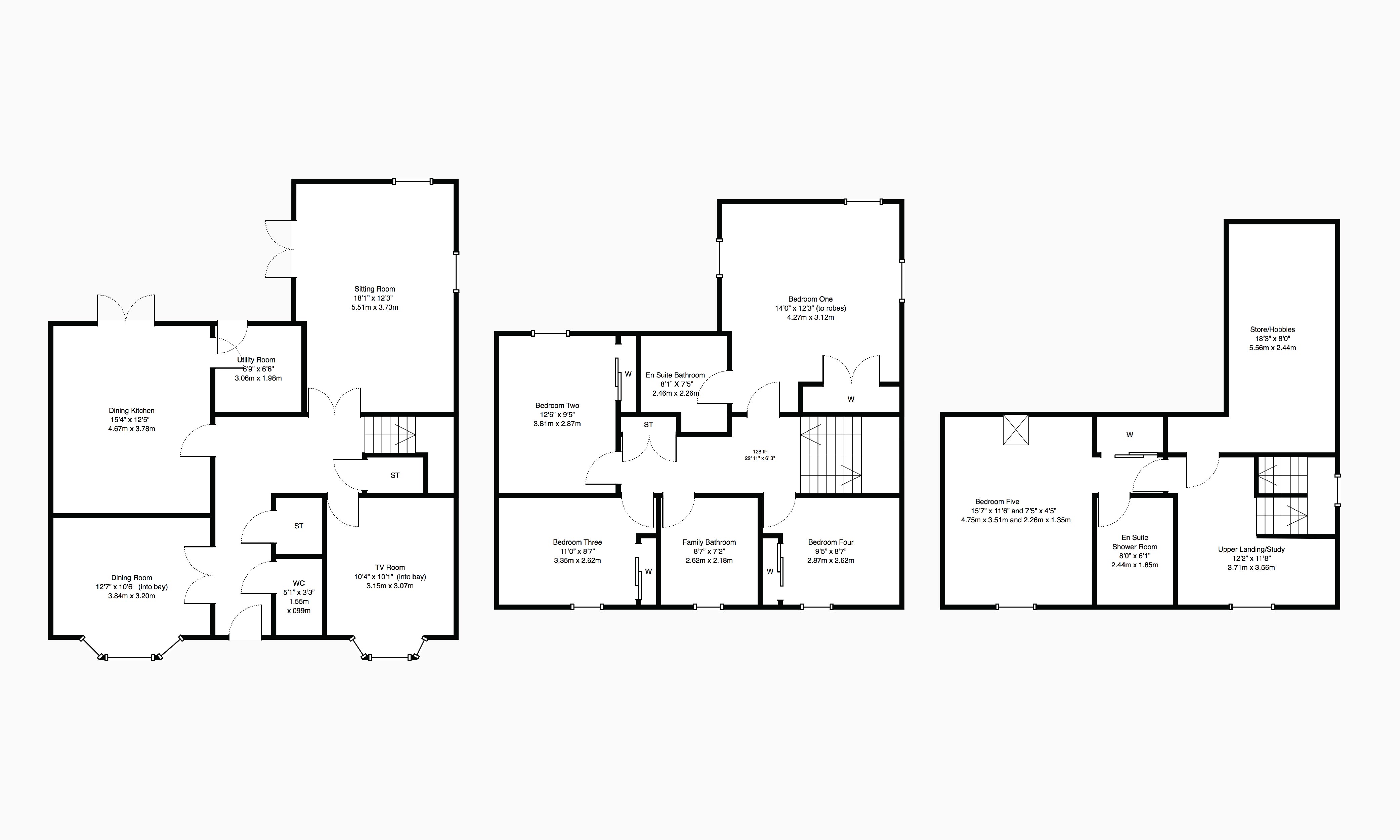5 Bedrooms Detached house for sale in Raeburn Road, Larbert, Falkirk FK5 | £ 330,000
Overview
| Price: | £ 330,000 |
|---|---|
| Contract type: | For Sale |
| Type: | Detached house |
| County: | Falkirk |
| Town: | Larbert |
| Postcode: | FK5 |
| Address: | Raeburn Road, Larbert, Falkirk FK5 |
| Bathrooms: | 3 |
| Bedrooms: | 5 |
Property Description
Impressive, larger sized luxury detached villa located centrally within the sought-after village of Larbert. Occupying private gardens, note is drawn to the landscaped, southerly facing, sunny rear garden which incorporates lawn and large timber sun deck. The gardens provide further potential for extension or addition of a conservatory, subject to obtaining the usual consents. A private driveway provides off-road parking and access to a double sized detached garage with electric door.
Constructed by David Wilson Homes in 2008, the ‘Srathaven’ house type offers particularly flexible, larger sized family sized accommodation formed over three levels. Access is through a generously sized reception hallway with stylish downstairs WC off, cloaks cupboard and stairway to upper apartments. The public rooms include a sitting room with focal point fireplace and French doors to the deck, formal dining room and versatile TV room, both of which have bay windows. The ground floor is completed by a breakfasting/family kitchen with utility room off. The kitchen has French doors to the sun deck and is offered for sale with a range cooker, American style fridge/freezer and integrated dishwasher.
At first floor level there are four bedrooms and a family bathroom with separate shower. Attention is drawn to the superb master bedroom which has walk-in, bespoke fitted robes and an en suite bathroom with separate shower.
On the upper level there is a large landing/study area and access to bedroom five. Bedroom five has fitted robes, convertible velux window and an en suite shower room. The upper floor also has a large walk-in store extending to in excess of eighteen feet, providing interesting potential for hobbies/games purposes. Further points of interest include Karndean flooring throughout the ground floor (with the exception of the dining room), gas heating, double glazing and alarm system. Viewing alone will confirm the overall size and remarkable condition of this excellent family home. EER Rating : Band C.
Sitting Room 18’1” x 12’3” 5.51m x 3.73m
Dining Room 12’7” x 10’6 (into bay) 3.84m x 3.20m
TV Room 10’4” x 10’1” (into bay) 3.15m x 3.07m
Dining Kitchen 15’4” x 12’5” 4.67m x 3.78m
Utility Room 6’9” x 6’6” 3.06m x 1.98m
Downstairs WC 5’1” x 3’3” 1.55m x 099m
Bedroom One 14’0” x 12’3” (to robes) 4.27m x 3.12m
En Suite Bathroom 8’1” X 7’5” 2.46m x 2.26m
Bedroom Two 12’6” x 9’5” 3.81m x 2.87m
Bedroom Three 11’0” x 8’7” 3.35m x 2.62m
Bedroom Four 9’5” x 8’7” 2.87m x 2.62m
Family Bathroom 8’7” x 7’2” 2.62m x 2.18m
Upper Landing/Study 12’2” x 11’8” 3.71m x 3.56m
Bedroom Five 15’7” x 11’6” and 7’5” x 4’5” 4.75m x 3.51m and 2.26m x 1.35m
En Suite Shower Room 8’0” x 6’1” 2.44m x 1.85m
Store/Hobbies 18’3” x 8’0” 5.56m x 2.44m
Property Location
Similar Properties
Detached house For Sale Larbert Detached house For Sale FK5 Larbert new homes for sale FK5 new homes for sale Flats for sale Larbert Flats To Rent Larbert Flats for sale FK5 Flats to Rent FK5 Larbert estate agents FK5 estate agents



.png)











