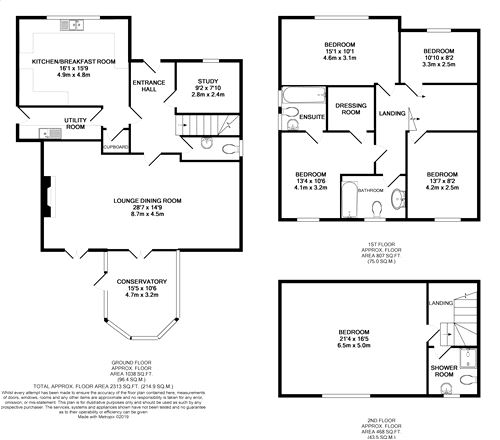5 Bedrooms Detached house for sale in Rafati Way, Bexhill On Sea, East Sussex TN40 | £ 445,000
Overview
| Price: | £ 445,000 |
|---|---|
| Contract type: | For Sale |
| Type: | Detached house |
| County: | East Sussex |
| Town: | Bexhill-on-Sea |
| Postcode: | TN40 |
| Address: | Rafati Way, Bexhill On Sea, East Sussex TN40 |
| Bathrooms: | 0 |
| Bedrooms: | 5 |
Property Description
Greystones Estate Agents are pleased to offer to the market this exceptionally spacious and well presented modern family home. The property was originally built by the builder, who constructed Rafati Way for himself to a high standard. The accommodation is laid out over three floors and comprises five bedrooms the master with en-suite bath room and dressing room, two additional family bathrooms, spacious sitting/dining room, study, cloakroom, fitted kitchen with some built in appliances, utility room and double glazed conservatory. Internal benefits include gas fired central heating to radiators and sealed unit double glazing throughout. Externally there is a patio and lawned rear garden whilst to the front of the property there is hard standing for multiple vehicles and a detached garage. Situated at the end of a cul de sac of St Johns Road both Bexhill old town and town centre including the mainline rail station and sea front are all easily accessible. A fine and spacious family home that needs to be viewed to be fully appreciated. This property is offered with no onward chain involvement.
Entrance hall
Double glazed door to the front giving access to the hallway, wall mounted radiator, stairs rising to the first floor landing, secondary glazing providing light to the lounge.
Cloakroom
A fitted white modern suite comprising of low level WC, wash hand basin, heated towel rail, part tiled with tiled borders, double glazed patterned window to the side.
Lounge/diner
28' 7" x 14' 9" (8.70m x 4.50m) Two double glazed French doors one giving access to the rear garden and one giving access to the conservatory, double glazed window providing views across the garden, gas fireplace with mantle surround, space for large dining room table and chairs, two wall mounted radiators.
Conservatory
15' 5" x 10' 6" (4.70m x 3.20m) Being of part brick and part UPVC construction having door giving access onto the rear garden, ceiling fan, wall mounted radiator.
Kitchen
12' 6" x 16' 1" (3.80m x 4.90m) A modern re-fitted kitchen comprising range of wall and base cupboards with fitted drawers, Quartz marble worktop, integrated dishwasher, space for free standing large American style fridge/freezer, gas cooker point with extractor fan over, breakfast island, Double glazed window to the front, wall mounted radiator, doorway giving access to the utility room.
Utility room
12' 6" x 4' 7" (3.80m x 1.40m) Double glazed window to the side overlooking the garden, range of wall and base cupboards, worktop incorporating 1.5 bowl sink and drainer unit.
Study
9' 2" x 7' 10" (2.80m x 2.40m) Double glazed window to the front, built in under stairs storage cupboard, wall mounted radiator.
First floor landing
Airing cupboard housing hot water cylinder.
Bedroom 1
13' 4" x 10' 6" (4.06m x 3.21m) Double glazed window to the rear, wall mounted radiator.
En-suite bathroom
A fitted white suite comprising of wash hand basin encased in vanity unit, panelled bath, low level WC, bidet, two double glazed patterned windows to the side.
Walk in wardrobe
Comprises of two wardrobes mounted together with mirrored sliding doors.
Bedroom 2
13' 7" x 8' 2" (4.14m x 2.50m) Double glazed window to the rear, wall mounted radiator, built in wardrobe with sliding doors.
Bedroom 3
15' 1" x 10' 1" (4.60m x 3.08m) Double glazed window to the front, wall mounted radiator, built in wardrobes with sliding doors.
Bedroom 4
10' 10" x 8' 2" (3.30m x 2.50m) Double glazed window to the front, built in storage, wall mounted radiator.
Family bathroom
Double glazed patterned window to the rear, a modern fitted white suite comprising of p-shaped panelled bath with shower attachment over, wash hand basin encased in vanity unit, heated towel rail, low level WC.
Second floor landing
Door to bedroom 5.
Bedroom 5
21' 4" x 16' 5" (6.50m x 5.00m) Situated in the loft space which has been converted, restricted height due to eaves storage.
Bathroom
A fitted white suite comprising stand alone shower cubicle with shower incorporated, low level WC, hand wash basin, heated towel rail, double glazed Velux window to the rear.
Front garden
To the front of the property there is parking for several cars.
Garage
18' x 8' (5.48m x 2.43m) Accessed via up and over door, door giving access to the rear garden.
Rear garden
The rear garden is mainly laid to lawn, patio area adjacent to the rear of the property, brick built wall to the rear with panelled fencing to the rest of the garden, side gated access to both sides.
Council Tax Band E
EPC Rating C
Property Location
Similar Properties
Detached house For Sale Bexhill-on-Sea Detached house For Sale TN40 Bexhill-on-Sea new homes for sale TN40 new homes for sale Flats for sale Bexhill-on-Sea Flats To Rent Bexhill-on-Sea Flats for sale TN40 Flats to Rent TN40 Bexhill-on-Sea estate agents TN40 estate agents



.png)











