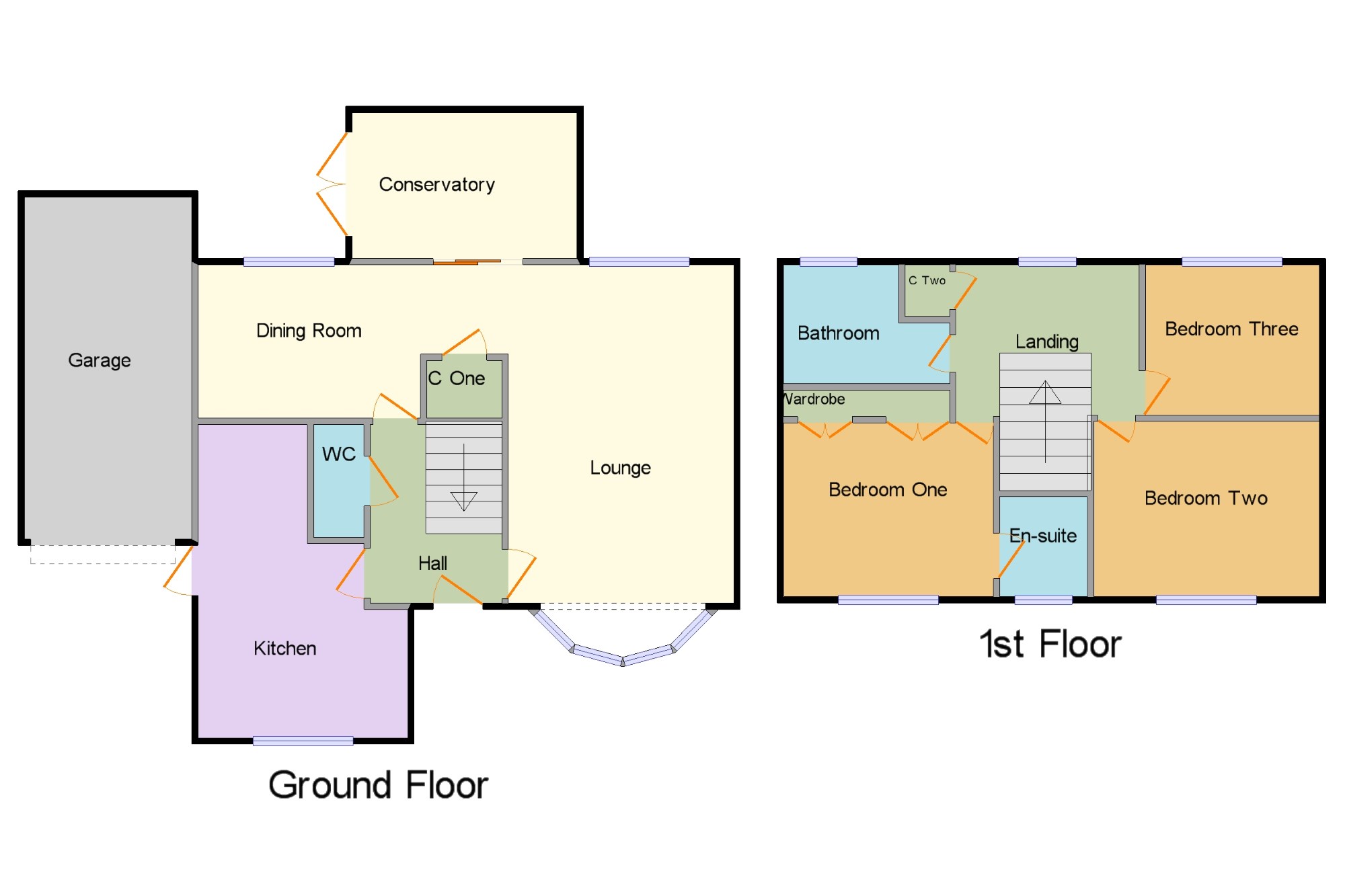3 Bedrooms Detached house for sale in Rainthorpe Avenue, St Peters, Worcester, Worcestershire WR5 | £ 325,000
Overview
| Price: | £ 325,000 |
|---|---|
| Contract type: | For Sale |
| Type: | Detached house |
| County: | Worcestershire |
| Town: | Worcester |
| Postcode: | WR5 |
| Address: | Rainthorpe Avenue, St Peters, Worcester, Worcestershire WR5 |
| Bathrooms: | 1 |
| Bedrooms: | 3 |
Property Description
This larger than average three bedroom detached family home has been refurbished throughout by the current owner and is positioned a the end of a cul-de-sac in a private position. The property comprises of an entrance hall which leads through to the lounge, WC, kitchen and dining room. The kitchen was refitted in 2018 and has an integrated oven and hob. The 18ft lounge has a feature marble fireplace and opens into the dining room. The dining room gives access to both the hallway and conservatory.. To the first floor are three double bedrooms and the bathroom. The master bedroom has fitted wardrobes and a refitted shower room. To the rear of the property there is a private garden which is laid mainly to patio. There is a single garage and parking to the front for several vehicles.
Hall x . The property is accessed via a part glazed door which leads through to the hall. The hall has a fitted cupboard providing storage, radiator, doors leading through to the lounge, dining room, WC and kitchen and stairs leading to the first floor.
Lounge18' x 12' (5.49m x 3.66m). Double glazed bay window to the front aspect and double glazed window to the rear aspect, two radiators, feature marble fireplace with gas fire inset, fitted cupboard, opening into the dining room and patio doors leading out onto the conservatory.
Dining Room11'10" x 8'2" (3.6m x 2.5m). Double glazed window to the rear aspect, radiator and door leading through to the hall.
Conservatory9'6" x 9'3" (2.9m x 2.82m). French doors leading through to the garden, double glazed windows to the side and rear aspect and patio doors through to the lounge.
WC x . Refitted cloakroom comprising of a low level WC, wall mounted wash hand basin in set into vanity unit with tiled splash backs behind and radiator.
Kitchen x . 8'6 x 11'2 plus 8'2 x 5'10. A refitted kitchen comprising of a double glazed window to the front aspect, a range of base and wall mounted units with work surface over, pan drawer, spice rack, single sink unit with mixer tap and tiled splash backs behind, integrated oven and hob with extractor hood over, space for fridge/freezer, plumbing for washing machine, space for tumble dryer and door leading onto the driveway.
Landing x . Double glazed window to the rear aspect, fitted cupboard, access to the loft and doors leading through to the bedrooms and bathroom.
Bedroom One11'8" x 11'1" (3.56m x 3.38m). Double glazed window to the front aspect, fitted wardrobe providing shelving and hanging space, radiator and door leading through to the en-suite.
En-suite x . A refitted en-suite comprising of a double glazed opaque window to the front aspect, low level WC, wall mounted wash hand basin inset into vanity unit with tiled splash backs behind, double shower and radiator.
Bedroom Two12' x 9'8" (3.66m x 2.95m). Double glazed window to the front aspect, radiator and fitted wardrobe providing shelving and hanging space.
Bedroom Three9'3" x 8' (2.82m x 2.44m). Double glazed window to the rear aspect and radiator.
Bathroom x . Refitted bathroom comprising of a double glazed opaque window to the rear aspect, low level WC, panelled bath, wall mounted wash hand basin inset into vanity unit with tiled splash backs behind and radiator.
Garage x . Attached single garage with an up and over door, power and lighting.
Parking x . To the front of the property there is a block paved driveway providing parking for several vehicles.
Rear Garden x . The rear garden can be accessed via the French doors from the conservatory. The private garden is laid to patio and gravel and is bordered by shrubs and fencing. There is gated access to the front and a door giving access to the garage.
Property Location
Similar Properties
Detached house For Sale Worcester Detached house For Sale WR5 Worcester new homes for sale WR5 new homes for sale Flats for sale Worcester Flats To Rent Worcester Flats for sale WR5 Flats to Rent WR5 Worcester estate agents WR5 estate agents



.png)










