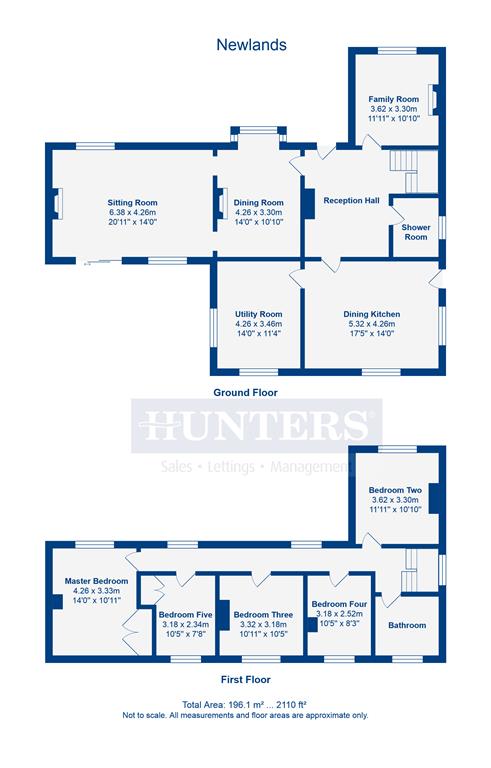5 Bedrooms Detached house for sale in Rainton, Thirsk YO7 | £ 499,950
Overview
| Price: | £ 499,950 |
|---|---|
| Contract type: | For Sale |
| Type: | Detached house |
| County: | North Yorkshire |
| Town: | Thirsk |
| Postcode: | YO7 |
| Address: | Rainton, Thirsk YO7 |
| Bathrooms: | 0 |
| Bedrooms: | 5 |
Property Description
A substantial five bedroom detached property in need of refurbishment or a re-development opportunity, subject to detailed planning. The site offers outline planning consent as part of a larger site to erect dwellings upon demolishing the existing property. Subject to detailed planning consent. Viewing is highly recommended. EPC F
reception hall
With boiler cupboard, housing a Trianco Eurostar Oil Boiler
dining kitchen
5.31m (17' 5") x 4.27m (14' 0")
With a range of wall and base units, ceramic hob with extractor over, electric double oven and space for a dishwasher. Tiled flooring, radiator, strip lighting, windows to the rear and side elevation. Door leading to utility.
Utility room
4.27m (14' 0")0 x 3.45m (11' 4")
Base unit housing a stainless steel sink, strip lighting, window to rear and side elevation.
Shower room
2.31m (7' 7") X 1.80m (5' 11")
Comprising of shower cubical, pedestal hand wash basin, low level WC. Partially tiled floor, shaving point and radiator.
Family room
3.63m (11' 11") x 3.30m (10' 10")
Open fire with stone surround, radiator and window to front elevation.
Dining room
4.27m (14' 0") x 3.30m (10' 10")
Central open fire with stone surround, parquet effect flooring, coving, two arch ways leading to sitting room, bay window to front elevation.
Sitting room
6.38m (20' 11") x 4.27m (14' 0")
Open fire with stone surround, shelving to either side. Parquet effect flooring, coving, patio doors leading to the garden. Windows to the front and rear elevation.
First floor landing
Radiator and three windows to the front elevation of the property. Access to attic space.
Master bedroom
4.27m (14' 0") x 3.33m (10' 11")
With built in wardrobe, radiator and window to front elevation.
Bedroom five
3.18m (10' 5") x 2.34m (7' 8")
Window to rear elevation
bedroom three
3.33m (10' 11") x 3.18m (10' 5")
Window to the rear elevation, radiator
bedroom four
3.18m (10' 5") x 2.51m (8' 3")
Built n cupboard, radiator and window to the rear elevation
bedroom two
3.63m (11' 11") x 3.30m (10' 10")
Built n cupboard, radiator and window to the rear elevation
bathroom
2.72m (8' 11") X 2.31m (7' 7")
White suite comprising of bath with shower over and shower screen, Hand wash basin with vanity cupboard, low level WC, tiled walls and floor, airing cupboard, radiator and window to rear.
Proposed site layout
The house and garden form part of a larger application for which outline planning consent has been granted. Prospective purchasers are advised to make their own enquiries. Harrogate Ref: Borough Council 17/01908/outmaj
Property Location
Similar Properties
Detached house For Sale Thirsk Detached house For Sale YO7 Thirsk new homes for sale YO7 new homes for sale Flats for sale Thirsk Flats To Rent Thirsk Flats for sale YO7 Flats to Rent YO7 Thirsk estate agents YO7 estate agents



.png)











