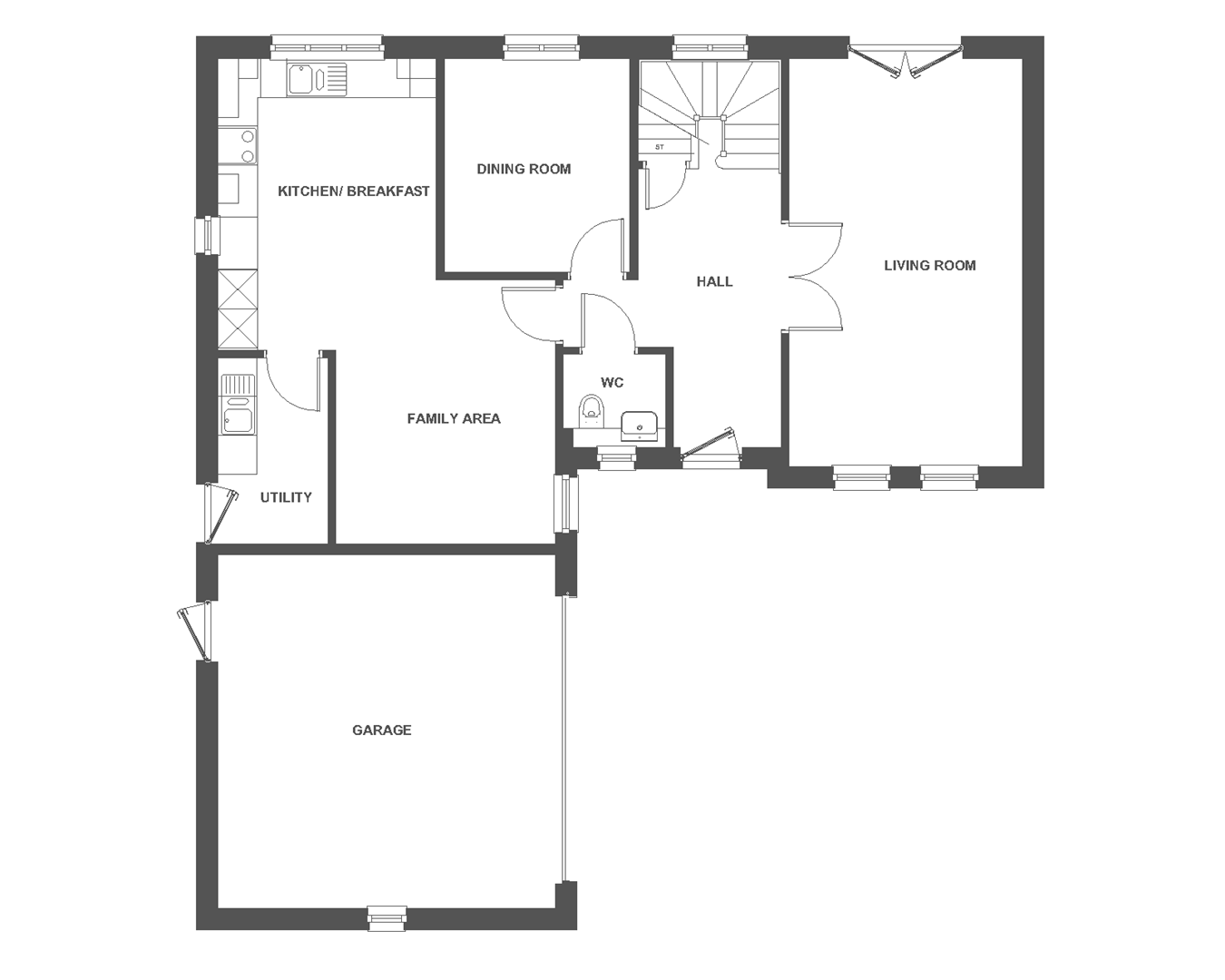5 Bedrooms Detached house for sale in Raith Grove, Kirkcaldy, Fife KY2 | £ 400,000
Overview
| Price: | £ 400,000 |
|---|---|
| Contract type: | For Sale |
| Type: | Detached house |
| County: | Fife |
| Town: | Kirkcaldy |
| Postcode: | KY2 |
| Address: | Raith Grove, Kirkcaldy, Fife KY2 |
| Bathrooms: | 0 |
| Bedrooms: | 5 |
Property Description
Delmor are delighted to be instructed as the Sole Selling Agent for the prestigious Raith Grove Development.
This is a pioneering development by Fife Council in association with Stewart Milne Homes. The properties will have 10 year NHBC Guarantees and finished to the highest of standards. There are two house types being constructed and 4 houses in total in this exclusive development.
Location:-
Raith Grove is situated in the prestigious Raith Estate. Directly accessible from Boglily Road and adjacent to the Beveridge Park.
Kirkcaldy Train Station is a short walk away, as it Kirkcaldy High Street and the Esplanade. This location is within the catchment area of Kirkcaldy’s two most highly regarded schools, namely The West Primary School and Balwearie Secondary School.
Within walking distance of the ever popular Beveridge Park and Kirkcaldy Lawn Tennis Club.
Prices start at Offers Over £375,000 for the Abbotshall.
The abbotshall specification/ fittings:-
• Contemporary oak veneer hardwood doors, facings and skirtings throughout
• Choice of kitchen/utility room unit door finishes x 3
• Choice of worktop finishes x 3
• Bosch kitchen appliances
• Stainless steel (multi-function) single oven
• Integrated fridge freezer
• Integrated dishwasher
• Stainless steel 4 burner Hob c/w ss full height splash back
• Stainless steel canopy hood
• 1 s/s sink and chrome mixer tap
• High Spec ‘Vitra’ - whb’s, wc’s, taps and “rain fall” shower units
• Vanity furniture to En-suite/WC and bathroom
• Choice of Porcelanosa tiles
• 3 x Shower cubicles and 2 baths
• Built in wardrobes with Hardwood doors and integrated shelving/rail
• UPVC windows and external doors
• High Efficiency Boiler Heating and hw system with ss radiators and hw storage cylinder
• Surface recessed LED lighting ground floor and first floor hallways and kitchen family area and first floor bathrooms and en-suites
• Heated towel rails – bathrooms and en-suites
• External Finishes:- grey concrete roof tiles, off-white smooth render, low maintenance PVC soffits/verges, stonework/cills/surrounds/base course and PVC rainwater goods
Ground floor
lounge
20' 8" x 11' 8" (6.30m x 3.56m)
Please note that these dimensions include the bay window.
Dining room
10' 8" x 9' 4" (3.25m x 2.84m)
Kitchen/breakfast room
14' 7" x 11' 0" (4.45m x 3.35m)
Family room
13' 4" x 11' 1" (4.06m x 3.38m)
WC
4' 7" x 5' 2" (1.40m x 1.57m)
Utility room
9' 4" x 5' 6" (2.84m x 1.68m)
Garage
17' 9" x 17' 0" (5.41m x 5.18m)
First floor
master bedroom
22' 6" x 17' 0" (6.86m x 5.18m)
Please note that these dimensions exclude the wardrobes.
Master en-suite
9' 3" x 9' 7" (2.82m x 2.92m)
Please note that these dimensions include the shower.
Bedroom 2
10' 9" x 9' 7" (3.28m x 2.92m)
Please note that these dimensions exclude the wardrobes.
En-suite
3' 6" x 9' 7" (1.07m x 2.92m)
Please note that these dimensions include the shower.
Bedroom 3
11' 5" x 11' 8" (3.48m x 3.56m)
Please note that these dimensions exclude the wardrobes.
Bedroom 4
8' 7" x 11' 8" (2.62m x 3.56m)
Please note that these dimensions exclude the wardrobes.
Study/bedroom 5
7' 0" x 11' 1" (2.13m x 3.38m)
Bathroom
7' 5" x 8' 8" (2.26m x 2.64m)
Garden
Dimensions – Approx. (l)13.5m x (w)15.5m
Area – Approx. 220sqm
Parking
There are 3 allocated parking spaces per plot.
Heating and glazing
Gas central heating. Double glazing.
Contact details
Andrew H Watt
Delmor Independent Estate Agents & Mortgage Broker
17 Whytescauseway
Kirkcaldy
Fife
KY1 1XF
Tel: Fax:
Please note:-
The floor plans in this brochure show approximate dimensions for each room of a typical house of its type which may vary slightly within NHBC guidelines, as each house is built individually. Some properties are built handed (mirror image) to those shown. Door, window, garage door and elevational treatments may vary to provide interest within the development. Please ask us for details of the specification of your chosen home and technical specification, which may have changed since printing. Details are for guidance only and do not constitute a part of any contract, nor do they constitute an offer. While the particulars have been prepared with care and are believed to be accurate, no liability for any errors or omissions therein or the consequences thereof will be accepted by Fife Council or Delmor Estate Agents.
The development plan is for illustrative purposes only. The layout is not to scale and is an indication only of the relative positions of properties and landscaping. While the particulars have been prepared with care and are believed to be accurate, no liability for any errors or omissions therein or the consequences thereof will be accepted by Fife Council or Delmor Estate Agents. Please note that the development plan was drawn before building started on site whilst it is always our intention to build in accordance with this plan, there are occasions when boundaries and layouts may change as the development proceeds. Please check the details of your chosen plot with our sales consultant when you are making your reservation. The deed plan will be sent directly to your solicitors and should be inspected by you.
Property Location
Similar Properties
Detached house For Sale Kirkcaldy Detached house For Sale KY2 Kirkcaldy new homes for sale KY2 new homes for sale Flats for sale Kirkcaldy Flats To Rent Kirkcaldy Flats for sale KY2 Flats to Rent KY2 Kirkcaldy estate agents KY2 estate agents



.png)









