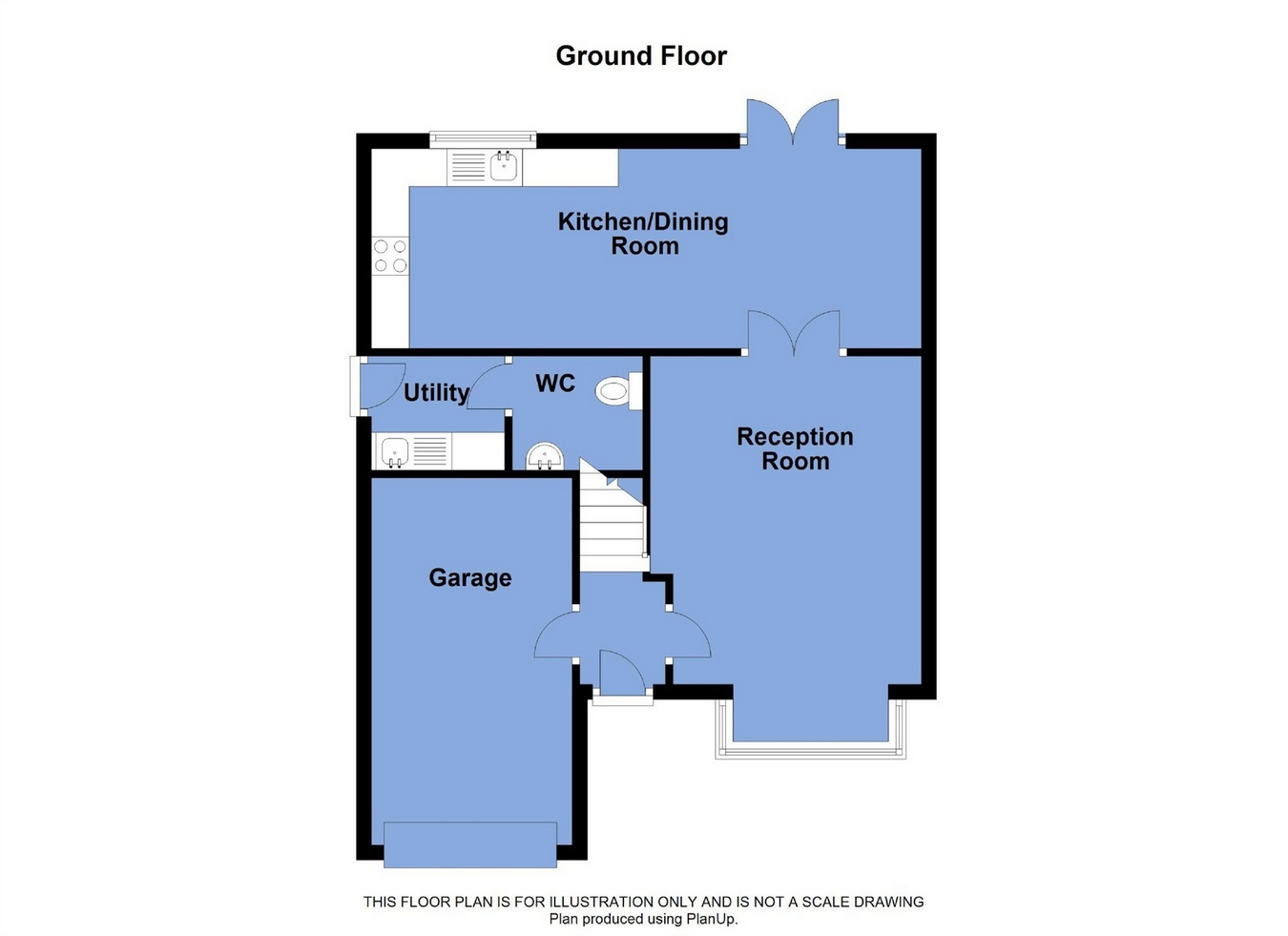4 Bedrooms Detached house for sale in Raleigh Close, Horwich, Bolton BL6 | £ 315,000
Overview
| Price: | £ 315,000 |
|---|---|
| Contract type: | For Sale |
| Type: | Detached house |
| County: | Greater Manchester |
| Town: | Bolton |
| Postcode: | BL6 |
| Address: | Raleigh Close, Horwich, Bolton BL6 |
| Bathrooms: | 0 |
| Bedrooms: | 4 |
Property Description
Key features:
- A1 standard of presentation
- Excellent access towards the Middlebrook development
- Cul-de-sac location
- Integral garage used as utility/store
- Four well-proportioned bedrooms
- Open plan dining kitchen with living area to rear
Main Description:
The House:
Internal viewing is essential to appreciate this impeccably presented, four bedroom detached home. Our clients have maintained their property to the highest standard and therefore an onward purchaser would benefit from the great level of care to which the property has been subjected. The open-plan dining kitchen with living area which is located to the rear is finished with a quality tiled marbled floor and gloss finished kitchen units. This area has the added benefits of a separate utility and ds'wc. The garage which is accessed from the entrance hall is also used as an additional utility and storage area. To the first floor there are four well proportioned bedrooms and this design often appeals to growing families seeking family-friendly accommodation.
The Area:
This development is able to thrive due to its very convenient location which combines great access to motorway and train links, mainly junction 6 of the M61 which is approx 1.5 miles away and Horwich Parkway train station which is approximately one mile away. There are great commercial apportuinities in the 'out of town' retail development is within walking distance from the property and Horwich town centre is also around 1 mile away and includes a good variety of traditional shops and services. In general terms the town includes a number of childcare facilities, primary and secondary schools and also superb access to Rivington Country Park, which is approx. 2 miles away, this creates the backdrop to the town and includes a stretch of the West Pennine moors. An area that offers such great features should no doubt appeal to a discerning buyer and the development remains as popular today as it did during its early stages of construction.
Directions:
Directions:
From the Beehive roundabout on Chorley new Road, turn onto De Havilland Way. At the traffic lights take the right turn onto Mansell Way. Continue along Mansell Way over the first roundabout. At the second roundabout take the third exit onto Aspinall Close which will then become Napier Drive. At the t-junction turn right and then next right into Raleigh Close.
Ground Floor
Entrance Hallway
3' 8" x 4' 5" (1.12m x 1.35m) with stairs to first floor.
Reception 1
11' 8" x 16' (3.56m x 4.88m) with feature fireplace in stone with marble hearth. Double doors open into the Kitchen / Dining Area.
Kitchen / Dining Area
23' 9" x 8' 7" (7.24m x 2.62m) running the full width of the property to the rear. Quality tiled finish to the floor. French doors open onto the rear garden.
Kitchen fitted with wall and base units in cream gloss. Integral fridge, freezer, dishwasher, double oven and integral hob. Rear window to garden.
Utility
4' 11" x 5' 8" (1.50m x 1.73m) with useful storage space.
Cloakroom
4' 10" x 5' 7" (1.47m x 1.70m) with wc and hand basin in white.
First Floor
Landing
Well proportioned landing area.
Bedroom 1
12' 4" x 11' 7" (3.76m x 3.53m)
En Suite Shower Room
6' 5" x 5' 4" (1.96m max x 1.63m max) Suite comprises wc, hand basin and shower fitted with drencher unit and separate hand held fixing. Tiled finish to the floor and walls. Front facing window.
Bedroom 2
11' 8" x 8' 5" (3.56m x 2.57m) Positioned to the front.
Bedroom 3
10' 6" x 10' 9" (3.20m x 3.28m) Positioned to the rear.
Bedroom 4
12' 11" x 7' 10" (3.94m max x 2.39m max)
Bathroom
5' 5" x 9' 4" (1.65m x 2.84m) with patterned gable window. Suite comprises shower cubicle with drencher unit and separate hand held fixing, wc, hand basin and bath. Fully tiled to the walls and floor.
Garage
8' 7" x 15' 4" (2.62m x 4.67m) with wall mounted gas central heating boiler and electric consumer unit. Plumbing for washing machine. Painted ceiling and walls.
Garden
To the side: A pathway leading to the rear.
To the rear: A shaped garden with gravel border.
Property Location
Similar Properties
Detached house For Sale Bolton Detached house For Sale BL6 Bolton new homes for sale BL6 new homes for sale Flats for sale Bolton Flats To Rent Bolton Flats for sale BL6 Flats to Rent BL6 Bolton estate agents BL6 estate agents



.png)











