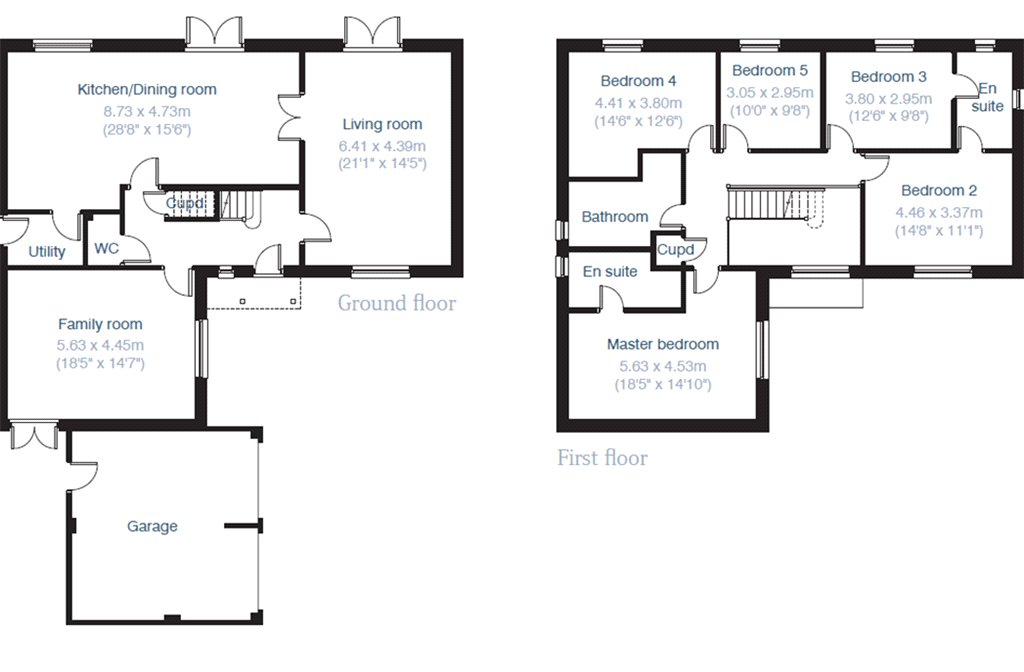5 Bedrooms Detached house for sale in Ramsdell, Ashford Hill Road, Ashford Hill RG19 | £ 809,950
Overview
| Price: | £ 809,950 |
|---|---|
| Contract type: | For Sale |
| Type: | Detached house |
| County: | West Berkshire |
| Town: | Thatcham |
| Postcode: | RG19 |
| Address: | Ramsdell, Ashford Hill Road, Ashford Hill RG19 |
| Bathrooms: | 3 |
| Bedrooms: | 5 |
Property Description
Plot 8 The Albermarle is an impressive five bedroom detached home with plenty of space for comfortable family living.
The ground floor offers a spacious kitchen/dining room with french doors to the rear garden providing an excellent space for entertaining, a utility room with outside access, a rear aspect living room, a family room and a cloakroom.
The accommodation upstairs comprises the master bedroom and bedroom two with en suites, three further bedrooms and a luxury family bathroom.
Ramsdell is set in the idyllic village of Ashford Hill on the outskirts of Newbury offering a variety of four and five bedroom homes. Ramsdell is surrounded by beautiful countryside including Ashford Hill Meadows Nature Reserve and Ramsdell Woodland Trust. The 78-mile-long ramblers’ route Brenda Parker Way is also nearby - famous for its scenic walks.
Kitchen/dining Room 28'8" x 15'6" (8.74m x 4.72m). A spacious light and airy room with a choice of contemporary kitchen and co-ordinating worktops (subject to build stage), integrated cooker hood with glass splash-back and stainless steel four burner gas hob and integrated fridge/freezer and dishwasher. Two sets of french doors leading to the patio area.
Utility Room Utility room with space and plumbing for washing machine and tumble dryer.
Living Room 21'1" x 14'5" (6.43m x 4.4m). Rear aspect living room with french doors to the kitchen/dining room and to the rear garden.
Family Room 18'5" x 14'7" (5.61m x 4.45m). Spacious family room.
Cloakroom Contemporary white sanitary-ware and half height tiling to the walls.
Master Bedroom 18'5" x 14'10" (5.61m x 4.52m). Spacious master bedroom with TV point.
En suite Stylish en suite with contemporary white sanitary-ware.
Bedroom 2 14'8" x 11'1" (4.47m x 3.38m). Front aspect double bedroom.
En suite Stylish en suite with contemporary white sanitary-ware.
Bedroom 3 12'6" x 9'8" (3.8m x 2.95m). Rear aspect bedroom.
Bedroom 4 14'6" x 12'6" (4.42m x 3.8m). Rear aspect bedroom.
Bedroom 5 10' x 9'8" (3.05m x 2.95m). Rear aspect bedroom.
Bathroom Luxury bathroom with contemporary white sanitary-ware.
Property Location
Similar Properties
Detached house For Sale Thatcham Detached house For Sale RG19 Thatcham new homes for sale RG19 new homes for sale Flats for sale Thatcham Flats To Rent Thatcham Flats for sale RG19 Flats to Rent RG19 Thatcham estate agents RG19 estate agents



.png)











