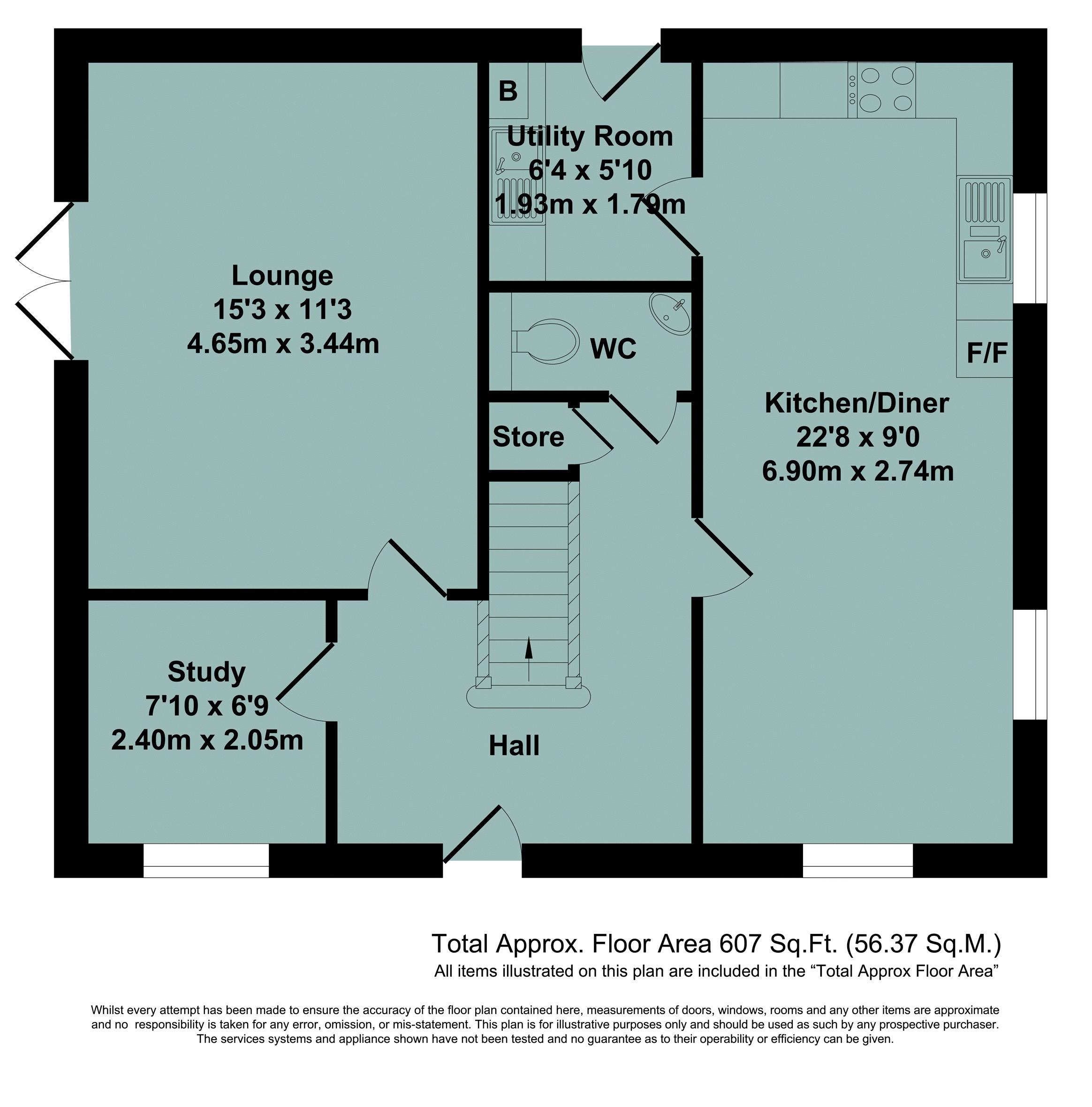4 Bedrooms Detached house for sale in Ramsons Crescent, Didcot OX11 | £ 399,950
Overview
| Price: | £ 399,950 |
|---|---|
| Contract type: | For Sale |
| Type: | Detached house |
| County: | Oxfordshire |
| Town: | Didcot |
| Postcode: | OX11 |
| Address: | Ramsons Crescent, Didcot OX11 |
| Bathrooms: | 2 |
| Bedrooms: | 4 |
Property Description
Stop! Phew that was close, you nearly missed your dream home! This detached property is immaculately presented throughout and features a south-west facing rear garden, garage, en-suite to master, utility room, four double bedrooms and off-street parking. Coming to the market with no onward chain, this one won't be around for long, so be sure to view before you're too late!
What the owner says: "We have loved living here, the area is great and we love Great Western Park, especially the Costa! It's so peaceful and we will be sad to leave."
Approach
This property is accessed by a raised step to the front door. The front door is sheltered by a storm porch and the frontage features mature shrubbery, trees, lawn and outside lighting. The property's front door opens to;
Entrance Hall (13' 1'' x 10' 3'' (3.98m maximum x 3.13m))
Stairs rising to first floor, under-stairs cupboard and two radiators. White timber doors leading to;
Study (7' 10'' x 6' 9'' (2.40m x 2.05m))
Double glazed window and radiator.
Lounge (15' 3'' x 11' 3'' (4.65m x 3.44m))
Dual pendant lighting, double glazed double door to patio and a radiator.
Cloakroom
Suite comprising hand wash basin and WC. Spotlights, tiling to walls, extractor fan and radiator.
Kitchen/Diner (22' 8'' x 9' 0'' (6.90m x 2.74m))
Matching wall and base units, stainless steel sink drainer with extendable tap and a breakfast bar. Integral four ring gas hob, oven, extractor and dishwasher. Space for fridge and freezer, dual aspect room with three double glazed windows and two radiators. White timber door leading to utility.
Utility (6' 4'' x 5' 10'' (1.93m x 1.79m))
Integral washing machine, space for tumble dryer, stainless steel sink drainer and door leading to driveway.
Landing (10' 0'' x 9' 5'' (3.04m x 2.87m maximum))
Gallery style landing with airing cupboard and loft access. White timber doors leading to;
Master Bedroom (11' 6'' x 10' 2'' (3.50m x 3.11m))
Built in wardrobes, double glazed window and a radiator. White timber door leading to en-suite.
En-Suite (6' 9'' x 6' 9'' (2.06m x 2.06m into shower))
Suite comprising walk in shower with glass door, hand wash basin and WC. Tiling to floor, double glazed privacy window, spotlights, radiator and extractor fan.
Bedroom Two (12' 3'' x 9' 3'' (3.73m x 2.82m))
Double glazed window and radiator.
Bedroom Three (10' 2'' x 9' 1'' (3.09m x 2.77m))
Dual aspect room with two double glazed windows and a radiator.
Bedroom Four (10' 1'' x 8' 2'' (3.07m x 2.48m))
Double glazed window and radiator.
Bathroom (10' 0'' x 6' 0'' (3.04m x 1.82m))
Suite comprising panel bath and walk in shower with glass door, hand wash basin and WC. Tiling to walls and floor, spotlights, double glazed privacy window and extractor fan.
Garden
This south west facing rear garden is fully enclosed with brick walling and is mainly laid to lawn with a patio area. Side access to the driveway is available.
Garage & Parking
Single garage with power and lighting. Tandem driveway providing off-street parking and additional on-street parking available in lay by.
Property Location
Similar Properties
Detached house For Sale Didcot Detached house For Sale OX11 Didcot new homes for sale OX11 new homes for sale Flats for sale Didcot Flats To Rent Didcot Flats for sale OX11 Flats to Rent OX11 Didcot estate agents OX11 estate agents



.png)










