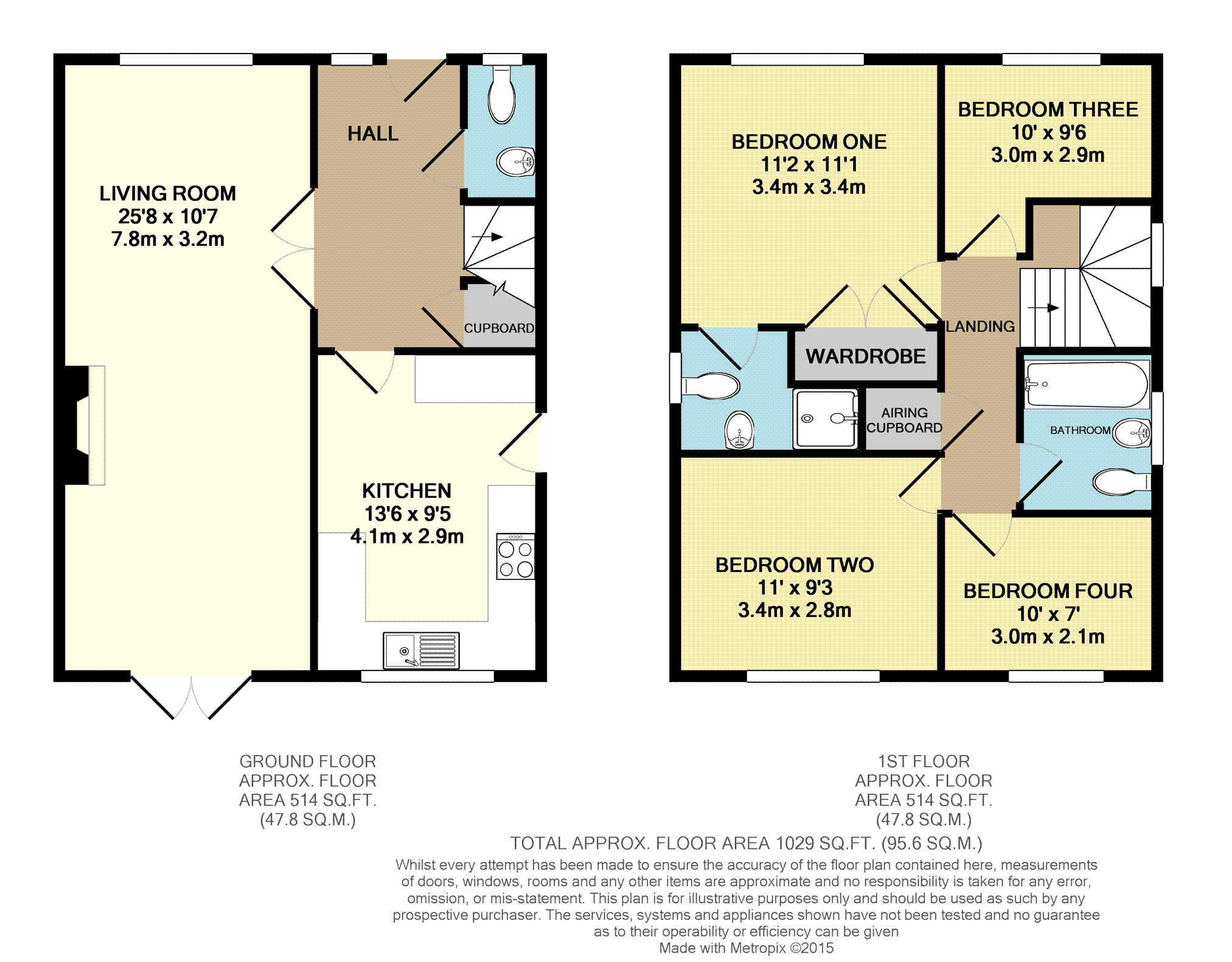4 Bedrooms Detached house for sale in Randle Way, Bapchild, Sittingbourne ME9 | £ 400,000
Overview
| Price: | £ 400,000 |
|---|---|
| Contract type: | For Sale |
| Type: | Detached house |
| County: | Kent |
| Town: | Sittingbourne |
| Postcode: | ME9 |
| Address: | Randle Way, Bapchild, Sittingbourne ME9 |
| Bathrooms: | 2 |
| Bedrooms: | 4 |
Property Description
Located on this popular modern development in the sought after village of Bapchild Purplebricks are honoured to be able to offer for sale this superb and rarely available four bedroom detached family home positioned on an enviable corner plot.
Since built the property has been much improved by the present owners and now offers stunning, contemporary very highly maintained accommodation throughout.
Benefiting from en-suite to master bedroom, ground floor cloakroom, fantastic sized kitchen/breakfast room and double garage to rear. This property is also being offered with no onward chain.
The Panteny Orchard development is a lovely quiet area boasting superb executive style homes with a large green to the middle with children's swing park making this an ideal home for any growing family.
We strongly recommend a full internal viewing to fully appreciate everything this beautiful home has to offer.
Hall
Entrance door to hallway with double glazed obscure window to front, under stairs storage cupboard, radiator and tiled floor.
Downstairs Cloakroom
Double glazed obscure window to front, contemporary style suite comprising of low level W.C., vanity unit incorporating wash hand basin, radiator, tiled walls and floor.
Living Room
25'8 x 10'7
Accessed via double doors from hallway with double glazed window to front with double glazed French doors leading onto garden, two coil radiators, coving to ceiling with inset spot lights and fitted carpet.
Kitchen / Breakfast
13'6 x 9'5
Double glazed window to rear with double glazed door to side giving access onto garden. Range of modern fitted wall and base units providing ample worktop surfaces, built in oven, hob and extractor fan. Display cabinet, plumbing for washing machine, coil radiator, tiled walls and floor.
Landing
Stairs leading to first floor landing with double glazed window to side, built in airing cupboard, radiator, coving to ceiling, fitted carpet and access to loft space.
Bedroom One
11'2 x 11'1
Double glazed window to front, built in wardrobes to one wall, radiator, coving to ceiling with inset spot lights and fitted carpet. Glass door giving access to:-
En-Suite
Double glazed obscure window to side, contemporary suite comprising of enclosed shower cubicle, vanity unit incorporating wash hand basin, low level W.C., towel radiator, tiled walls and floor.
Bedroom Two
11' x 9'3
Double glazed window to rear overlooking garden, wood floor and radiator.
Bedroom Three
10' x 9'6 (Measured to extremes)
Double glazed window to front, radiator and wood floor.
Bedroom Four
10' x 7'
Double glazed window to rear overlooking garden, radiator, dado rail and wood floor.
Bathroom
Double glazed obscure window to side, modern suite comprising of wood panelled Jacuzzi bath, vanity unit incorporating wash hand basin, low level W.C., electric shaver point, towel radiator, tiled walls and floor.
Outside
Being situated on a corner plot the property benefits from good sized rear and side garden with raised lawn area with flower borders, large patio, pedestrian side access. Outside water tap and lights and door to garage.
To the front of the property is a wrap round garden mainly laid to lawn.
Double Garage
With two up and over doors, power and light. Additional parking to front for two cars.
Property Location
Similar Properties
Detached house For Sale Sittingbourne Detached house For Sale ME9 Sittingbourne new homes for sale ME9 new homes for sale Flats for sale Sittingbourne Flats To Rent Sittingbourne Flats for sale ME9 Flats to Rent ME9 Sittingbourne estate agents ME9 estate agents



.png)










