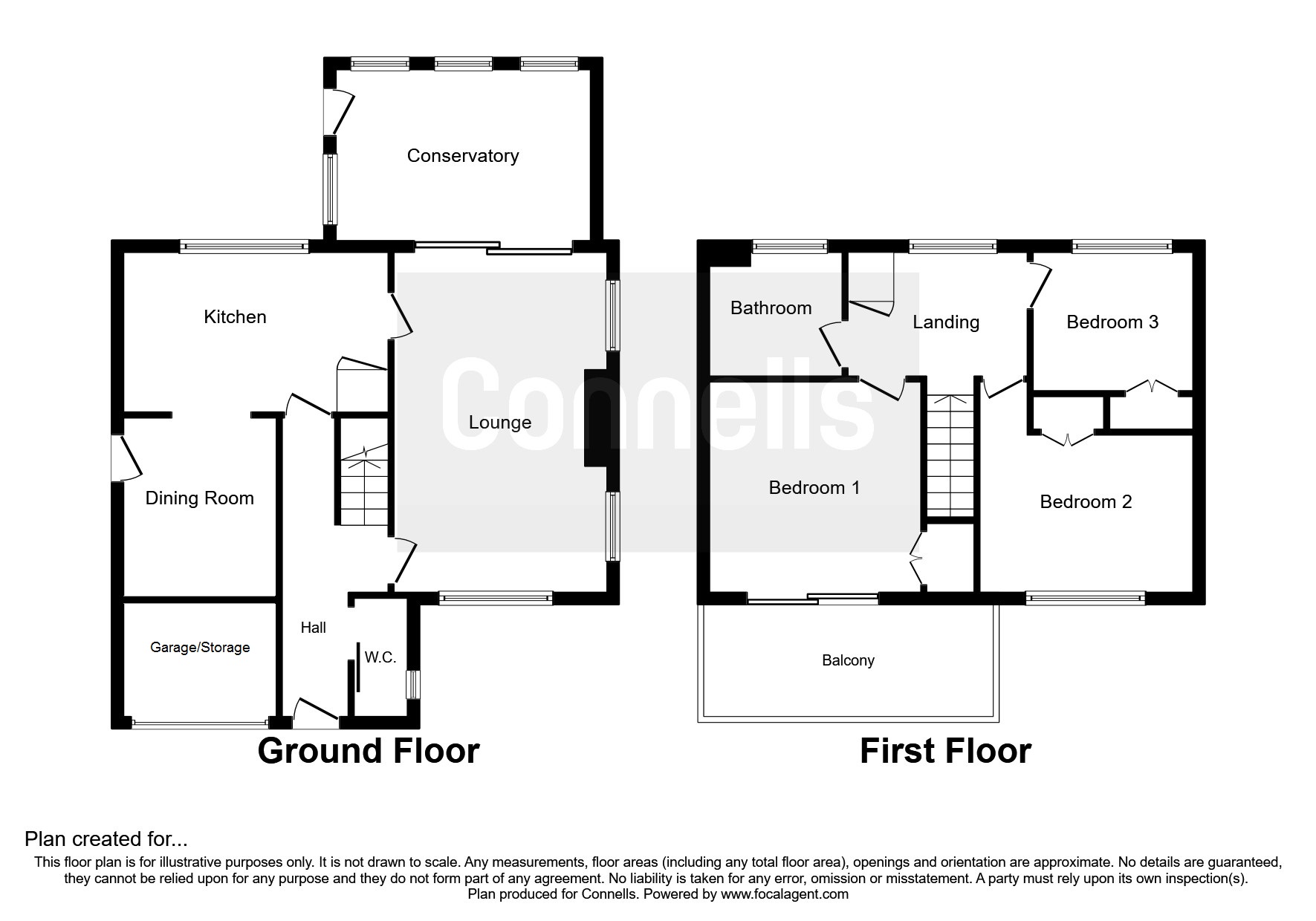3 Bedrooms Detached house for sale in Randolph Close, Canterbury CT1 | £ 425,000
Overview
| Price: | £ 425,000 |
|---|---|
| Contract type: | For Sale |
| Type: | Detached house |
| County: | Kent |
| Town: | Canterbury |
| Postcode: | CT1 |
| Address: | Randolph Close, Canterbury CT1 |
| Bathrooms: | 1 |
| Bedrooms: | 3 |
Property Description
Summary
rarely available detached house in sought after cul de sac location. Boasting three bedrooms, two reception rooms, conservatory, front & rear gardens, as well as a driveway. Benefiting from being within close proximity to city centre, train station & Kent & Canterbury Hospital. No chain!
Description
rarely available detached home in sought after cul de sac location.
Benefiting from being within close proximity to Canterbury's vibrant city centre, Canterbury East train station & Kent & Canterbury Hospital.
This home boasts three bedrooms and a family bathroom to the first floor.
To the ground floor, there is two reception rooms, a conservatory, a kitchen and a handy cloakroom.
Externally, this house has front and rear gardens with side access, as well as a driveway to the front providing off street parking for one vehicle.
This house could be the perfect family home, or a fantastic investment purchase. No onward chain!
Canterbury has two mainline railway stations, with Canterbury West offering the high speed service to London (St Pancras 56 mins). The property is also within easy access of the A2 dual carriageway, which in turn links to the Channel Port of Dover and Brenley Corner at Faversham, adjoining the M2 / A299 (Thanet Way) linking London and the coastal towns respectively. Ashford International (15.4 miles, London St Pancras 38 mins) which also has services to the continent via Eurostar (Paris 1 hr 52 mins) or via Eurotunnel at Cheriton (19.3 miles, Calais 35 mins).
Entrance Hall
Double glazed door to the front, radiator.
Cloakroom
Suite comprising of low level w.C, wash hand basin, tiled, double glazed window to the side, radiator.
Lounge 18' 8" x 11' 8" ( 5.69m x 3.56m )
Double glazed windows to the front and side, radiator, telephone point, television point, patio doors to the conservatory, electric fireplace.
Dining Room 8' 9" x 8' 4" ( 2.67m x 2.54m )
Double glazed door to the side, radiator.
Conservatory 14' 7" x 9' 7" ( 4.45m x 2.92m )
Double glazed windows to the rear, single glazed door leading to rear garden, radiator.
Kitchen 14' 7" x 8' 8" ( 4.45m x 2.64m )
Fitted kitchen with a range of matching wall and base units, sink and drainer, work surfaces over, splashback tiling, electric oven with electric hob, space and plumbing for washing machine, space for fridge/freezer, gas central heating boiler, radiator, double glazed window to the rear, door to lounge.
Landing
Stairs from ground floor, double glazed window to the rear, cupboard, radiator, loft access.
Bedroom One 12' 1" x 11' 7" ( 3.68m x 3.53m )
Double glazed double doors to the roof balcony, fitted wardrobes, radiator, telephone point.
Bedroom Two 11' 9" x 8' 8" ( 3.58m x 2.64m )
Double glazed window to the front, fitted wardrobes, radiator.
Bedroom Three 9' 2" x 7' 6" ( 2.79m x 2.29m )
Double glazed window to the rear, fitted wardrobes, radiator.
Bathroom
Suite comprising of panelled bath with shower attachment over, wash hand basin, low level w.C, fully tiled, heated towel rail, double glazed window to the rear.
To The Outside
Driveway
Driveway to the front providing off street parking for one vehicle.
Front Garden
Garden to the front mainly full of mature shrubs and plants, 7 steps up to front entrance door, side access to the rear garden.
Rear Garden
Garden to the rear, lawned, side access to the front, fenced boundaries.
Storage / Garage
Storage area with previous garage door / bike store (not big enough for car)
directions
Leaving Connells Canterbury in Castle street turn left at the end of the road onto the ring road and follow the road to the next roundabout. Turn right at this point onto the Old Dover Road. Randolph Close is the fourth turning on the right.
1. Money laundering regulations - Intending purchasers will be asked to produce identification documentation at a later stage and we would ask for your co-operation in order that there will be no delay in agreeing the sale.
2: These particulars do not constitute part or all of an offer or contract.
3: The measurements indicated are supplied for guidance only and as such must be considered incorrect.
4: Potential buyers are advised to recheck the measurements before committing to any expense.
5: Connells has not tested any apparatus, equipment, fixtures, fittings or services and it is the buyers interests to check the working condition of any appliances.
6: Connells has not sought to verify the legal title of the property and the buyers must obtain verification from their solicitor.
Property Location
Similar Properties
Detached house For Sale Canterbury Detached house For Sale CT1 Canterbury new homes for sale CT1 new homes for sale Flats for sale Canterbury Flats To Rent Canterbury Flats for sale CT1 Flats to Rent CT1 Canterbury estate agents CT1 estate agents



.png)











