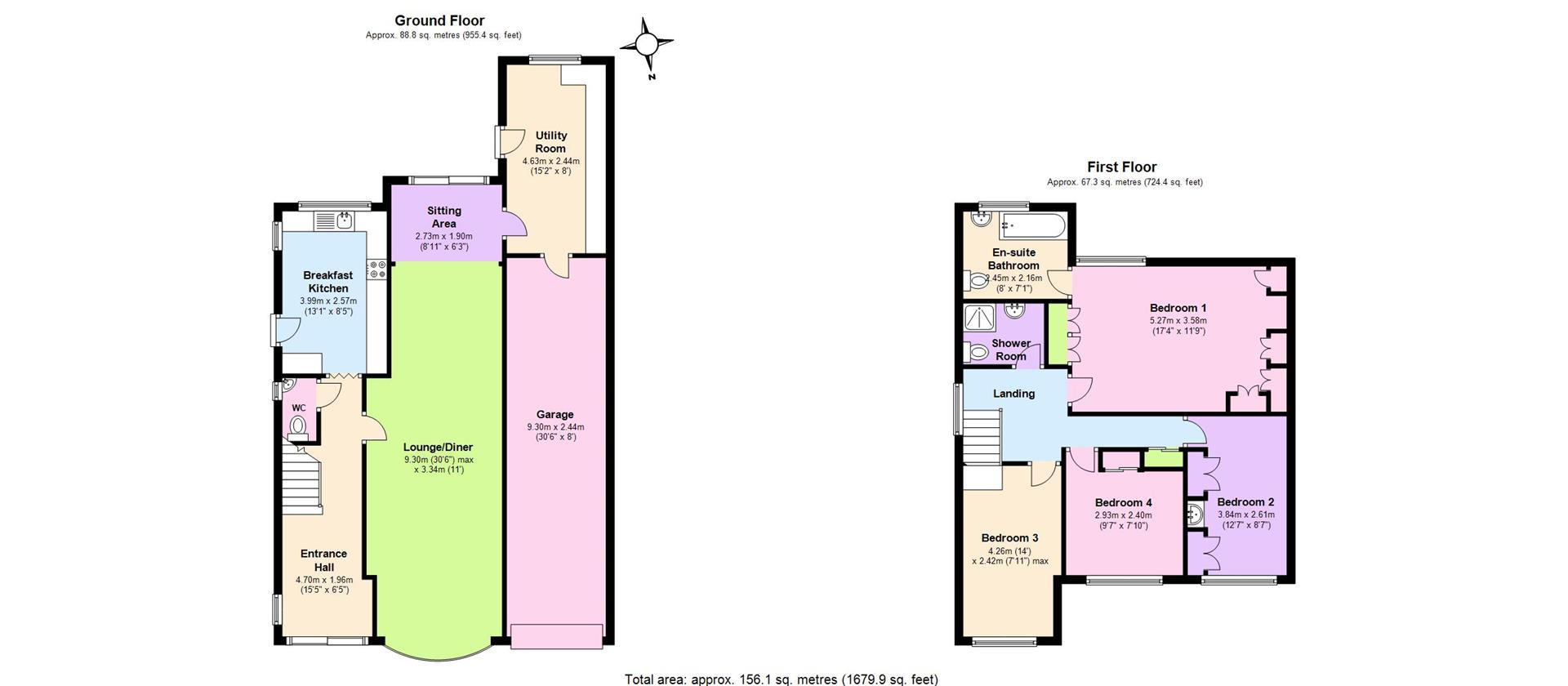4 Bedrooms Detached house for sale in Rannock Gardens, Keyworth, Nottingham NG12 | £ 300,000
Overview
| Price: | £ 300,000 |
|---|---|
| Contract type: | For Sale |
| Type: | Detached house |
| County: | Nottingham |
| Town: | Nottingham |
| Postcode: | NG12 |
| Address: | Rannock Gardens, Keyworth, Nottingham NG12 |
| Bathrooms: | 2 |
| Bedrooms: | 4 |
Property Description
An extended four bedroom detached family home which is ideally suited for buyers who are looking to put their own stamp on a property. The property is being sold with no upward chain
In brief the accommodation comprises: Generous reception hall, downstairs w.C, 37ft extended lounge / dining room, kitchen, large utility room, breakfast kitchen with excellent scope for re-configuration (subject to building regulations being adhered to.)
To the first floor there are four well proportioned bedrooms with an impressive master suite with an en-suite bathroom, and a further shower room.
Outside is an integral tandem garage, off road parking, and there are gardens to the front and the rear garden has a sunny southerly aspect.
Call us today to book your appointment to view.
Accommodation
With UPVC double glazed front entrance door opening to:-
Entrance Hall
20'11" in length with radiator, double glazed window to the side elevation, understairs storage cupboard, doors opening to:-
Downstairs W.C
With a two piece suite comprising of a wall mounted wash hand basin, low flush w.C., opaque double glazed window to the side elevation.
Lounge/Dining Room (11.51m x 3.33m (37'9" x 10'11"))
Which has been extended to create a room measuring 37'9" x 10'11". This offers space which could be divided up and reconfigured by potential purchasers subject to building regulations being adhered to. The lounge space has two radiators, wall light points, stone fireplace with gas living flame fire set upon, double glazed bay window to the front elevation with stained glass quarter pane. Patio doors opening and stepping out onto the rear garden and door giving access to:-
Utility Room (4.62m x 2.44m (15'2" x 8'))
With a range of wall and base units with worksurfaces incorporating a stainless steel sink unit, window to the rear elevation, door to side elevation, ceramic tiled floor, space for washing machine, space for dishwasher, space for chest freezer, door giving access to integral garage.
Breakfast Kitchen (3.96m x 2.54m to cupboard backs (13' x 8'4" to cup)
With a range of wall and base units with work surface incorporating stainless steel sink unit set below, double glazed window offering views over the rear garden, integrated four ring Neff hob with extra deep fat fryer and extractor fan above. Tiled splashbacks, integrated double Neff oven, integrated microwave, integrated fridge, space for dishwasher, further double glazed window and door to side elevation, radiator.
First Floor Landing
With double glazed window to the side elevation, loft hatch giving access to the roof void, built in storage cupboard with shelving, doors opening to:-
Bedroom 1 (5.89m to cupboard backs x 3.58m (19'4" to cupboard)
With a range of solid wood fronted bedroom furniture with dressing table, overhead storage, bedside cabinets and a wealth of wardrobes and drawers. Two double glazed windows to the rear elevation, two radiators, door giving access to:-
En-Suite Bathroom (2.51m x 2.16m (8'3" x 7'1"))
With opaque double glazed window to rear elevation, three piece suite comprising of a wall mounted wash hand basin, panelled bath, low flush w.C.
Bedroom 2 (2.62m x 3.84m to wardrobe backs (8'7" x 12'7" to w)
With built in wardrobes, vanity unit wash hand basin, double glazed window to front elevation, tv point, radiator.
Bedroom 3 (4.19m x 2.41m (13'9" x 7'11"))
Double glazed window to front elevation, radiator.
Bedroom 4 (2.92m x 2.90m to wardrobe backs (9'7" x 9'6" to wa)
Double glazed window to front elevation, built in wardrobe, radiator.
Shower Room
With a three piece suite comprising of a shower cubical, pedestal wash hand basin, low flush w.C, fully tiled walls, opaque double glazed window to side elevation. Light with shaver point, radiator.
Outside
To the front of the property there is hedge to the boundary and driveway which gives access to the garage and parking for a car. Further pathway leading to the front door and gives access to the rear. Borders with a variety of trees and shrubs. To the rear there is a patio area which spans the width of the property with a brick retaining wall and steps up to a lawned garden. Space for garden shed at the rear and greenhouse. Borders with a variety of plants, trees and shrubs. Outside light and outside tap.
Garage
Tandem garage which is 31feet in length with power and light.
Services
Gas, electricity, water and drainage are connected.
Council Tax Band
The local authority have advised us that the property is in council tax band which, currently incurs a charge of £1893.23
Prospective purchasers are advised to confirm this.
Property Location
Similar Properties
Detached house For Sale Nottingham Detached house For Sale NG12 Nottingham new homes for sale NG12 new homes for sale Flats for sale Nottingham Flats To Rent Nottingham Flats for sale NG12 Flats to Rent NG12 Nottingham estate agents NG12 estate agents



.jpeg)











