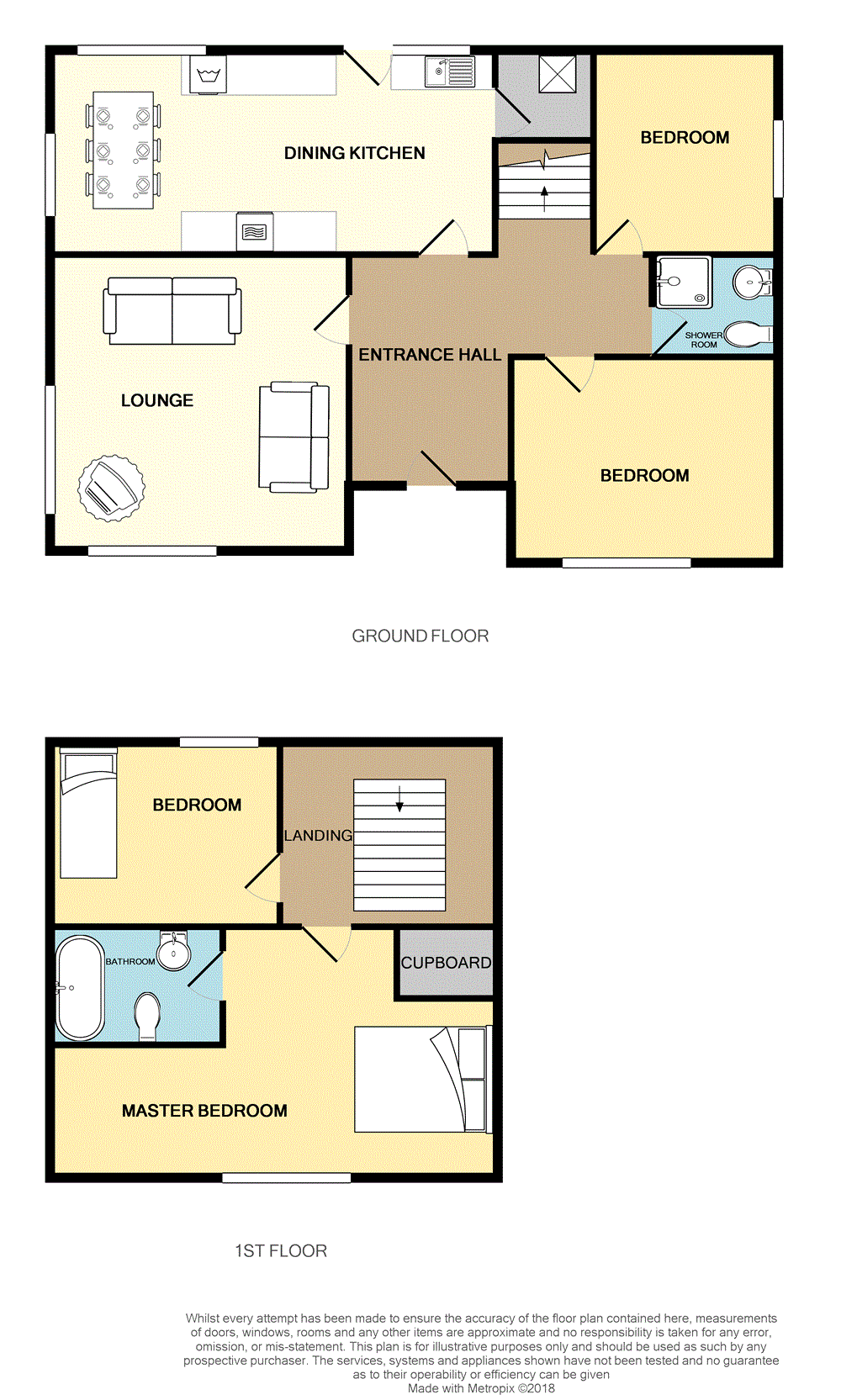4 Bedrooms Detached house for sale in Rastrick Common, Rastrick, Brighouse HD6 | £ 230,000
Overview
| Price: | £ 230,000 |
|---|---|
| Contract type: | For Sale |
| Type: | Detached house |
| County: | West Yorkshire |
| Town: | Brighouse |
| Postcode: | HD6 |
| Address: | Rastrick Common, Rastrick, Brighouse HD6 |
| Bathrooms: | 2 |
| Bedrooms: | 4 |
Property Description
Seldom does the opportunity arise to obtain A detached property with extensive land surrounding and offered at A realistic price to encourage A quick sale. Offering four bedroomed acommodation with two bathrooms, good sized lounge and equally well proportioned dining kitchen.
Enjoying a quiet rear position off Rastrick Common adjacent to the golf course, this Detached Chalet style House is deceptive from the external appearance and warrants an internal inspection to appreciate. Set within extensive grounds, approximately 3/4 acre in total yet in need of cultivation and have tree lined boundary which offers total privacy. The property offers food sized living accommodation suited to the family buyer and benefits further from Gas central heating and PVCu double glazing. Comprising of: Entrance Hall, Living Room, extensive Dining Kitchen with full complement of modern units, 2 ground floor Bedrooms and Shower Room/W.C. To the second floor there are 2 additional Bedrooms, the master with En-suite Bathroom/W.C. Offered at a realistic price to encourage a quick sale and available with vacant possession. Property with land is seldom available for sale in this locality and the discerning purchaser must view to understand the extent of the area being offered for sale.
Entrance Hall
PVCu external door provides access into Entrance Hall with radiator, access to all rooms at this level and stairway to first floor.
Living Room (14' 8" x 14' 8" (4.47m x 4.47m))
Good sized room, light and airy having PVCu double glazed window to front and side aspect, radiator and attractive Limestone fireplace with inset independent gas fire.
Dining Kitchen (23' 0" x 9' 10" (7m x 3m))
Well-proportioned room incorporating range of modern fitted base and wall units, laminated working surface and inset stainless steel sink/side drainer. Split level cooker to include electric oven, corresponding hob and overhead extractor hood. Plumbed for automatic washer, space for fridge freezer, PVCu double glazed window to side with 2 additional windows to rear and corresponding external door.
Bedroom 1 (13' 11" x 11' 0" (4.24m x 3.35m))
PVCu double glazed window and radiator.
Bedroom 2 (9' 11" x 9' 3" (3.02m x 2.82m))
With PVCu double glazed window and radiator.
Shower Room/W.C. (6' 8" x 5' 6" (2.03m x 1.68m))
Half tiled and comprising three piece suite to include: Low flush toilet, pedestal wash hand basin and walk-in in shower cubicle housing thermostatic shower. Tiled flooring, obscure PVCu double glazed window and radiator.
First Floor
Master Bedroom (20' 8" x 15' 8" (6.3m x 4.78m))
Generously proportioned master bedroom with PVCu double glazed window, radiator and downlighters to ceiling. Large cupboard having hanging rail.
Ensuite Bathroom (8' 6" x 6' 6" (2.6m x 1.98m))
Half tiled and comprising modern three piece White suite to include roll top bath with telephone shower attachment, pedestsal wash hand basin and toilet. Complimentary tiling to floor and radiator.
Bedroom (11' 5" x 9' 11" (3.48m x 3.02m))
PVCu double glazed window and radiator.
Exterior
Brick/rendered construction under slate roof with access available to the side of number 84 and gated entrance to the dwelling. The property is set with extensive land which has tree lined boundary.
Property Location
Similar Properties
Detached house For Sale Brighouse Detached house For Sale HD6 Brighouse new homes for sale HD6 new homes for sale Flats for sale Brighouse Flats To Rent Brighouse Flats for sale HD6 Flats to Rent HD6 Brighouse estate agents HD6 estate agents



.png)



