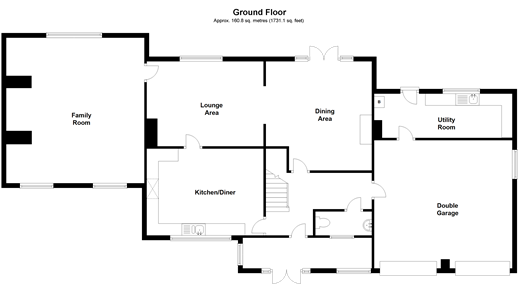5 Bedrooms Detached house for sale in Ratcliffe Highway, Hoo, Rochester, Kent ME3 | £ 600,000
Overview
| Price: | £ 600,000 |
|---|---|
| Contract type: | For Sale |
| Type: | Detached house |
| County: | Kent |
| Town: | Rochester |
| Postcode: | ME3 |
| Address: | Ratcliffe Highway, Hoo, Rochester, Kent ME3 |
| Bathrooms: | 2 |
| Bedrooms: | 5 |
Property Description
This unique detached property enjoys a grand entrance and a drive providing parking for many vehicles. If you are looking for a family home that offers plenty of space for your growing children and a quiet and safe area for them to grow up this could be the perfect property.
The spacious kitchen/diner is the ideal place to relax in the morning whilst you enjoy your cup of coffee or why not sit in the lounge area overlooking the garden. Entertaining guests and family will be a pleasure with the dining area providing a more formal space and the family room, ideal for everyone to take a seat and maybe watch your favourite film or TV programme.
Upstairs the theme of space continues with five double bedrooms, three of which have built-in wardrobes and views over open countryside.
The double garage provides that all important space for your pride and joy or you may consider utilising this to create more accommodation if you need. This would be subject to the necessary planning permission being obtained.
The nearby village of Hoo with its Primary and Secondary Schools and supermarkets means you are never too far away for your daily essentials. Strood mainline railway station provides a high speed link to London which will take approximately 45 minutes.
What the Owner says:
There is nothing better than on a sunny day walking around the garden, particularly as it is very peaceful and private. As well as the garden to the rear, there is plenty of garden space to the side, perfect for younger children.
Getting into town is a breeze with the drive into Strood or access to the A2/M2 for Bluewater, London and the Kent coast.
The property is being sold with no onward chain so any buyer wanting to move as quickly as possible can do so.
Room sizes:
- Entrance Porch
- Entrance Hall
- Cloakroom
- Kitchen/Diner 16'4 x 12'4 (4.98m x 3.76m)
- Dining Area 20'4 x 19'6 (6.20m x 5.95m)
- Lounge Area 16'8 x 11'9 (5.08m x 3.58m)
- Family Room 15'6 x 14'8 (4.73m x 4.47m)
- Utility Room 19'5 x 6'2 (5.92m x 1.88m)
- Landing
- Bedroom 1 16'8 x 12'5 (5.08m x 3.79m)
- En-Suite Bathroom
- Bedroom 2 17'2 x 14'11 (5.24m x 4.55m)
- Bedroom 3 12'5 x 11'3 (3.79m x 3.43m)
- Bedroom 4 11'7 x 8'5 (3.53m x 2.57m)
- Bedroom 5 12'0 x 11'10 (3.66m x 3.61m)
- Family Bathroom 8'5 x 8'0 (2.57m x 2.44m)
- Surrounding Gardens
- Double Garage
The information provided about this property does not constitute or form part of an offer or contract, nor may be it be regarded as representations. All interested parties must verify accuracy and your solicitor must verify tenure/lease information, fixtures & fittings and, where the property has been extended/converted, planning/building regulation consents. All dimensions are approximate and quoted for guidance only as are floor plans which are not to scale and their accuracy cannot be confirmed. Reference to appliances and/or services does not imply that they are necessarily in working order or fit for the purpose.
Property Location
Similar Properties
Detached house For Sale Rochester Detached house For Sale ME3 Rochester new homes for sale ME3 new homes for sale Flats for sale Rochester Flats To Rent Rochester Flats for sale ME3 Flats to Rent ME3 Rochester estate agents ME3 estate agents



.png)











