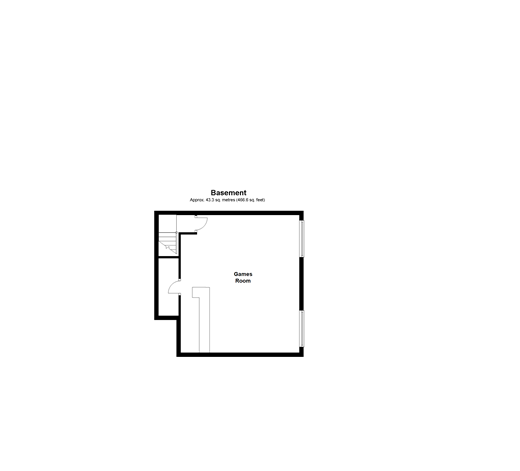5 Bedrooms Detached house for sale in Rats Lane, Loughton, Essex IG10 | £ 2,500,000
Overview
| Price: | £ 2,500,000 |
|---|---|
| Contract type: | For Sale |
| Type: | Detached house |
| County: | Essex |
| Town: | Loughton |
| Postcode: | IG10 |
| Address: | Rats Lane, Loughton, Essex IG10 |
| Bathrooms: | 3 |
| Bedrooms: | 5 |
Property Description
This property is a traditional and well-presented family home built in 1981 with old London
Stock bricks. It is beautifully set in 4.546 acres of lovely grounds and occupying an enviable Epping
Forest location. Although it enjoys the tranquil forest it is only 12 miles from the city of London and it is within the M25, only a short drive from Junction 26. Loughton Central Line is within 2.5 miles, bringing a journey to Liverpool Street in approximately 40 minutes. There is also an alternate overland line from neighbouring Chingford. Finally all the London airports are easily accessible.
The grounds, which are without doubt the most impressive feature of the property, are laid out as a small estate to include formal lawns, paddocks, stables and a small stocked lake with an island, extensive parking for guests and garaging for at least seven cars. There is electricity around the grounds feeding extensive lighting. Water is laid too the vegetable gardens and the paddocks. To the rear of the house is a south facing patio finished with old York stone paving and an irrigation system to water plants, pots and hanging baskets.
The accommodation is centred around a galleried hall and landing. There is a modern family room incorporating the kitchen with separate utility and larder rooms, dining room, study, cloakroom and large triple aspect lounge with French doors to the patio. Below this is a basement, which operates as a fully fitted entertainment room with a bar. Upstairs the master bedroom has a designer en-suite bathroom with walk in wet room, followed by a secondary bedroom with en-suite shower and walk in wardrobe, three remaining double bedrooms all have fitted cupboards and the main bathroom has shower, bath and sauna.
At the front of the house is a large triple garage with a basement area that has been utilised as a gym.
What the Owner says:
When we originally came here we lived in the original cottage spending a couple of years planning what was to be our family home for the foreseeable future. It was the perfect location that drew us here with plenty of space for our children to grow up in.
This has been the most wonderful family home and I know we’ll all be really sad to leave but it is now the time in life to downsize. Our immediate surroundings are so incredibly tranquil and very picturesque and yet we have easy access to the city centre. We also have an amazing selection of supermarkets, shops and amenities just a stone’s throw away and the local schools are very good. There can’t be many places that offer so much.
Room sizes:
- Entrance Hall
- Cloakroom
- Sitting Room 22'7 x 18'8 (6.89m x 5.69m)
- Dining Room 14'7 x 11'11 (4.45m x 3.63m)
- Study 11'11 x 10'6 (3.63m x 3.20m)
- Kitchen 25'7 x 14'2 (7.80m x 4.32m)
- Utility Room 11'1 x 8'4 (3.38m x 2.54m)
- Pantry
- Storage
- Games Room 21'8 x 17'8 (6.61m x 5.39m)
- Landing
- Master Bedroom 18'4 x 14'5 (5.59m x 4.40m)
- En-Suite Bathroom
- Bedroom 2 14'2 x 7'9 (4.32m x 2.36m)
- En-Suite Shower Room
- Walk in Wardrobe
- Bedroom 3 12'2 x 10'6 (3.71m x 3.20m)
- Bedroom 4 11'9 x 9'7 (3.58m x 2.92m)
- Bedroom 5 15'7 x 10'5 (4.75m x 3.18m)
- Bathroom
- Outside
- Off Street Parking
- Garage 25'11 x 25'9 (7.90m x 7.85m)
- Gymnasium 25'7 x 25'5 (7.80m x 7.75m)
- Stable Block
- Plot of 4.546 Acres
The information provided about this property does not constitute or form part of an offer or contract, nor may be it be regarded as representations. All interested parties must verify accuracy and your solicitor must verify tenure/lease information, fixtures & fittings and, where the property has been extended/converted, planning/building regulation consents. All dimensions are approximate and quoted for guidance only as are floor plans which are not to scale and their accuracy cannot be confirmed. Reference to appliances and/or services does not imply that they are necessarily in working order or fit for the purpose.
Property Location
Similar Properties
Detached house For Sale Loughton Detached house For Sale IG10 Loughton new homes for sale IG10 new homes for sale Flats for sale Loughton Flats To Rent Loughton Flats for sale IG10 Flats to Rent IG10 Loughton estate agents IG10 estate agents



.png)










