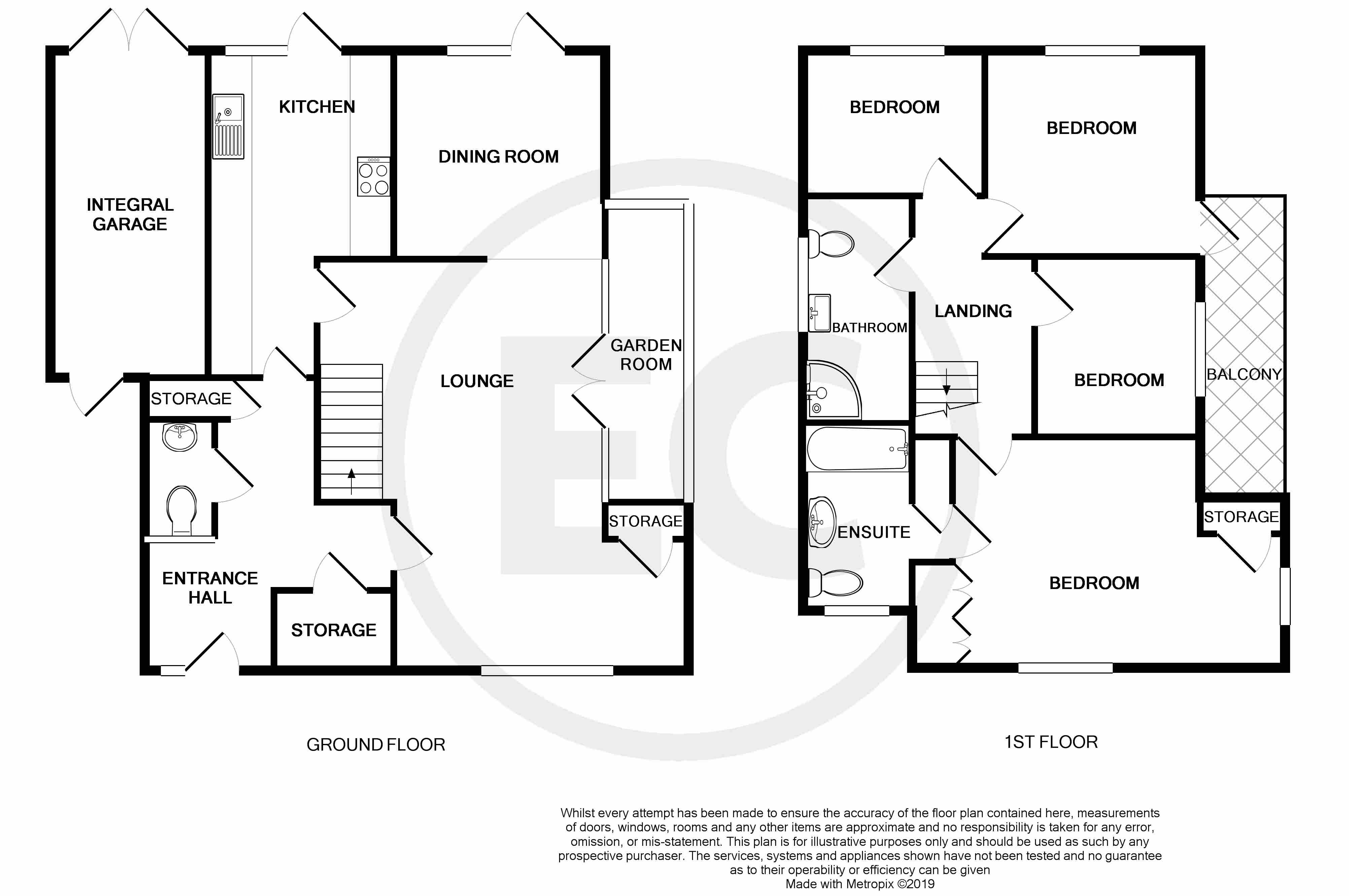4 Bedrooms Detached house for sale in Rayleigh Road, Eastwood, Essex SS9 | £ 425,000
Overview
| Price: | £ 425,000 |
|---|---|
| Contract type: | For Sale |
| Type: | Detached house |
| County: | Essex |
| Town: | Leigh-on-Sea |
| Postcode: | SS9 |
| Address: | Rayleigh Road, Eastwood, Essex SS9 |
| Bathrooms: | 0 |
| Bedrooms: | 4 |
Property Description
* £425,000- £450,000 * This beautiful 4 bedroom, end of plot detached family home boasts 3 reception rooms including a lovely Garden Room as well as a master bedroom with en suite. This is a prime location within the catchment area for the ofsted outstanding rated eastwood academy as well as local shops, health centre and primary schools. The popular David Lloyd Leisure Centre is also nearby.
Frontage The front garden is mainly laid to lawn with mature trees, shrubs and flower bed borders, pathway leading to front door, side access to rear of property.
Accommodation comprises Solid wood entrance door leading to:
Entrance hall Windows to front aspect, stairs leading to first floor landing, radiator, power points, large storage cupboard, doors leading to:
Ground floor cloakroom Windows to front aspect, low level WC, pedestal wash hand basin, part tiled walls, carpeted.
Kitchen 14' 4" x 9' 3" (4.37m x 2.82m) Windows and door to rear aspect. Kitchen includes a range of base and eye level units with roll edge work surfaces, 1.5 bowl sink and drainer unit, space for fridge/ freezer, space for washing machine, integrated oven and grill, electric hob with extractor fan over, power points, part tiled walls, vinyl flooring.
Lounge 21' 4" x 16' 3 > 11' 4" (6.5m x 4.95m) Windows to front aspect, feature fireplace with brick surround, storage cupboard, radiators, power points, TV point, carpeted, doors leading to garden room and opening to:
Dining room 10' 8" x 10' 7" (3.25m x 3.23m) Windows and doors to rear aspect, radiator, power points, serving hatch to Kitchen, carpeted.
Garden room 9' 0" x 4' 7" (2.74m x 1.4m) Dual aspect windows to side and rear, French style doors to side aspect, tiled flooring.
First floor landing Loft access, power points, carpeted, doors leading to:
Master bedroom 16' 8" x 11' 5" (5.08m x 3.48m) Dual aspect windows to front and side, radiator, power points, carpeted. Door leading to:
En suite 10' 7" x 5' 0" (3.23m x 1.52m) Windows to front aspect, panelled bath with shower over, low level WC, pedestal wash hand basin, bidet, radiator, part tiled walls, vinyl flooring.
Bedroom two 11' 3" x 10' 9" (3.43m x 3.28m) Windows to rear aspect, door to side aspect leading to balcony, radiator, power points, carpeted.
Bedroom three 10' 3" x 8' 2" (3.12m x 2.49m) Windows to side aspect, radiator, power points, carpeted.
Bedroom four 8' 6" x 7' 9" (2.59m x 2.36m) Windows to rear aspect, radiator, power points, carpeted.
Shower room 10' 7" x 5' 6" (3.23m x 1.68m) Windows to side aspect, corner shower unit, low level WC, pedestal wash hand basin, radiator, part tiled, vinyl flooring.
Rear garden Mainly laid to lawn with flower and shrub borders, patio to side, outside lighting, outside tap, side access to front of property, personal door to garage, driveway leading to garage, double gates to rear of garden leading to road at the rear of the house.
Attached garage Double doors, power and lighting, driveway leading to double gates at rear of garden. Access to the rear gates is via Orchard Grove.
Property Location
Similar Properties
Detached house For Sale Leigh-on-Sea Detached house For Sale SS9 Leigh-on-Sea new homes for sale SS9 new homes for sale Flats for sale Leigh-on-Sea Flats To Rent Leigh-on-Sea Flats for sale SS9 Flats to Rent SS9 Leigh-on-Sea estate agents SS9 estate agents



.png)



