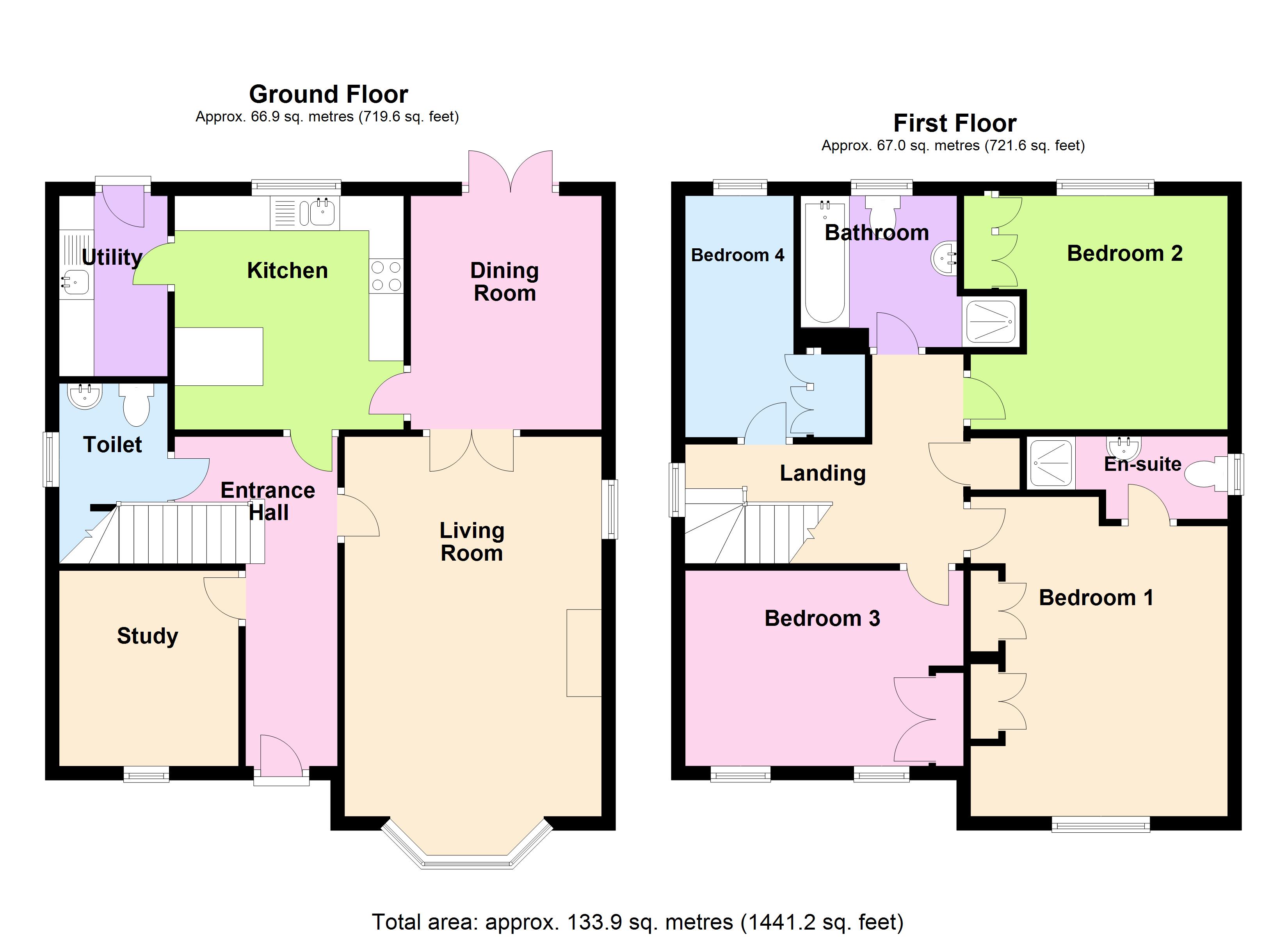4 Bedrooms Detached house for sale in Rayner Drive, Arborfield, Reading, Berkshire RG2 | £ 670,000
Overview
| Price: | £ 670,000 |
|---|---|
| Contract type: | For Sale |
| Type: | Detached house |
| County: | Berkshire |
| Town: | Reading |
| Postcode: | RG2 |
| Address: | Rayner Drive, Arborfield, Reading, Berkshire RG2 |
| Bathrooms: | 2 |
| Bedrooms: | 4 |
Property Description
Overview
House Network Ltd are pleased to offer to the market this well presented and spacious four bedroom detached family home, set back off the road in the sought after location of Arborfield, Reading, Berkshire.
The accommodation comprises; Entrance hall with access to a downstairs toilet with fitted suite, study, living room with character bay window and fireplace, dining room with access to the garden and a kitchen/breakfast room with access to a utility area. Stairs rise to the first floor landing offering four spacious bedrooms (main with an en-suite shower room) and a family bathroom with fitted suite. To the front is a private driveway with ample parking for more than 3 cars and access to a double garage. Side access leads to a private south westerly garden, planted with a range of shrubs and trees and offering a wonderful space to entertain and relax. The property is serviced with fibre optic broadband and an alarm system. Rare to the market we recommend early viewing to avoid disappointment.
The property sits close to a range of local amenities including shops and restaurants and is well situated for main commuter routes into London. Railway services being approximately 3.3 miles from Wokingham and 8 Miles from Reading Railway Stations. Local schooling is close by being approximately 0.9 miles from Farley Hill Primary School and Bohunt Senior School.
The property measures approximately 1441 sq ft.
Viewings via House Network.
Living Room 20'4 x 12'1 (6.21m x 3.69m)
Double glazed window to side, double glazed bay window to front, fireplace with feature surround, two radiators, fitted carpet, coving to ceiling, tv point and double doors too dinning room.
Dining Room 11'0 x 9'0 (3.36m x 2.74m)
Radiator, laminate flooring, coving to ceiling, part glazed french doors to rear garden.
Kitchen 10'11 x 10'10 (3.33m x 3.29m)
Fitted with a matching range of base and eye level units with worktop space over, 1+1/2 bowl stainless steel sink unit with single drainer, space for fridge and dishwasher, fitted electric double oven, built-in four ring gas hob with pull out extractor hood over, double glazed window to rear, radiator, vinyl flooring.
Utility 8'6 x 5'1 (2.59m x 1.56m)
Fitted with a matching range of base and eye level units with worktop space over, stainless steel sink unit with single drainer, wall mounted gas boiler serving heating system and domestic hot water, space for automatic washing machine and tumble dryer, vinyl flooring, part glazed obscure door to rear.
Toilet
Obscure double glazed window to side, fitted with two piece suite comprising, pedestal wash hand basin and close coupled WC, tiled splashback, radiator, fitted carpet.
Study 9'3 x 8'8 (2.81m x 2.63m)
Double glazed window to front, radiator, fitted carpet, internet and telephone points.
Entrance Hall
Radiator, laminate flooring with matwell, carpeted stairs to first floor landing, part glazed entrance door to front, telephone point and an alarm panel.
Bedroom 1 13'8 x 11'6 (4.17m x 3.51m)
Double glazed window to front, two wardrobes, radiator, fitted carpet, two doors, telephone and aerial points.
L.
En-suite
Fitted with three piece suite comprising pedestal wash hand basin, tiled shower cubicle with fitted shower and glass screen and close coupled WC, tiled splashbacks, shaver point, extractor fan, obscure double glazed window to side, radiator, laminate flooring.
Bedroom 2 10'10 x 12'1 (3.29m x 3.69m)
Double glazed window to rear, wardrobe, radiator, fitted carpet, door.
Bathroom
Fitted with four piece suite comprising panelled bath, pedestal wash hand basin, tiled shower cubicle with fitted shower and glass screen and close coupled WC, tiled splashbacks, extractor fan, shaver point, obscure double glazed window to rear, radiator, vinyl flooring.
Bedroom 4 11'5 x 6'9 (3.47m x 2.07m)
Double glazed window to rear, wardrobe, radiator, fitted carpet, door.
Landing
Obscure double glazed window to side, airing cupboard housing, factory lagged hot water tank, radiator, fitted carpet, access to loft area.
Bedroom 3 9'5 x 13'5 (2.88m x 4.08m)
Two double glazed windows to front, wardrobe, radiator, fitted carpet, tv point.Door.
Outside
Front
Driveway to the front leading to double garage with power.
Rear
Established rear garden with a variety of mixed plants, shrubs and trees.
Property Location
Similar Properties
Detached house For Sale Reading Detached house For Sale RG2 Reading new homes for sale RG2 new homes for sale Flats for sale Reading Flats To Rent Reading Flats for sale RG2 Flats to Rent RG2 Reading estate agents RG2 estate agents



.png)











