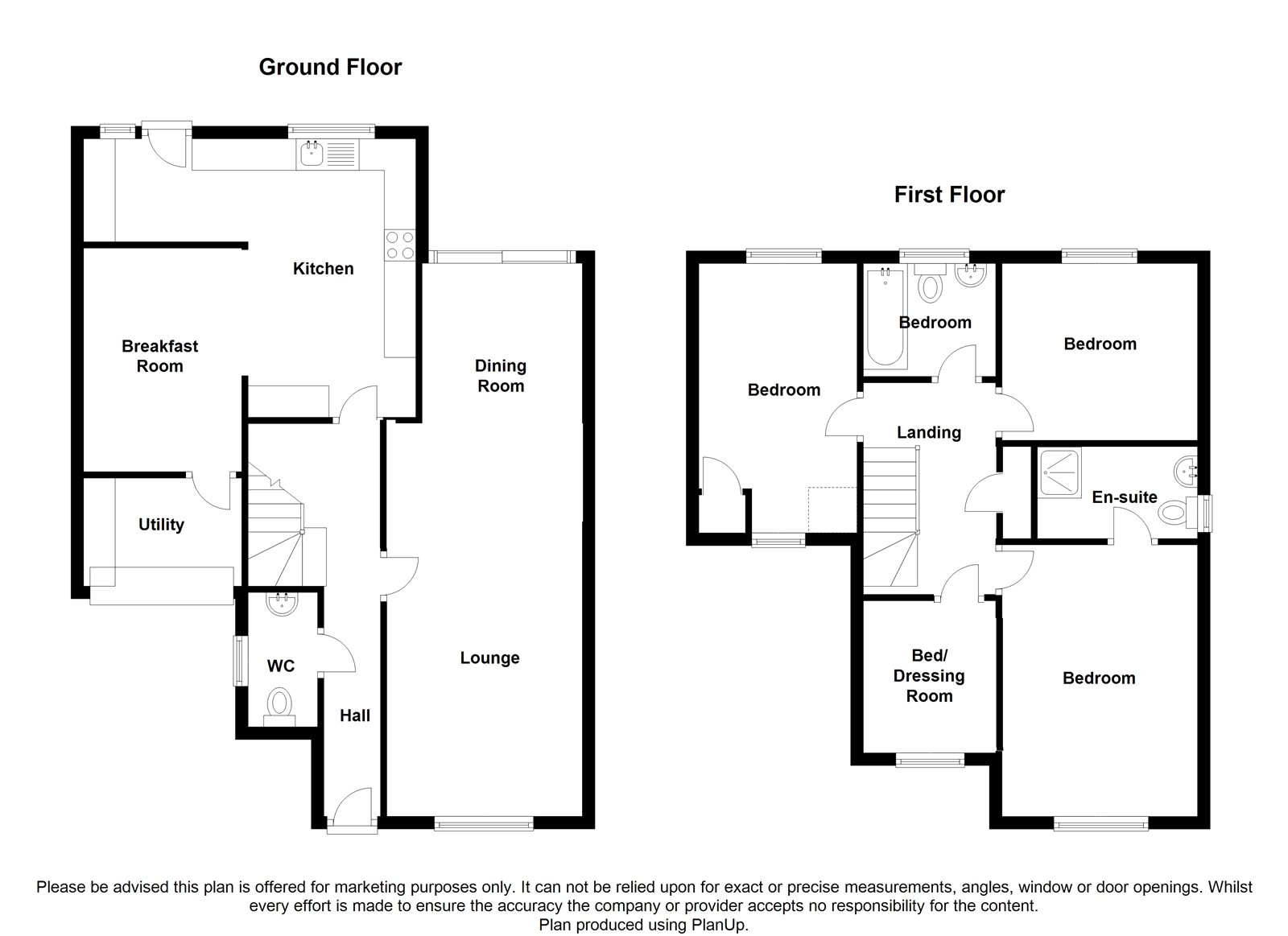4 Bedrooms Detached house for sale in Recreation Way, Kemsley, Sittingbourne ME10 | £ 350,000
Overview
| Price: | £ 350,000 |
|---|---|
| Contract type: | For Sale |
| Type: | Detached house |
| County: | Kent |
| Town: | Sittingbourne |
| Postcode: | ME10 |
| Address: | Recreation Way, Kemsley, Sittingbourne ME10 |
| Bathrooms: | 2 |
| Bedrooms: | 4 |
Property Description
Robinson Michael and Jackson are excited to offer to market this beautifully presented four bedroom detached home situated in a popular part of Sittingbourne.
The property briefly comprises of large through lounge, cloakroom, modern fitted kitchen with breakfast area on the ground floor. The kitchen has been designed and fitted to an exceptionally high standard and coupled with the adjoining breakfast room, it really does create a suburb sense of space.
Upstairs the property is made up of four bedrooms and family bathroom. The master benefitting from an en-suite shower room. All of the decoration throughout is to a superb standard and great detail has been taken in all of the work carried out in the property.
Externally the rear garden has been landscaped with decking and lawn surrounded by shrubbed borders. The property also benefits from a log cabin which has power and lighting and is currently being used a bar, perfect for socialising.
To the front there is off road parking and access to the garage which has been partly converted offering great storage.
Due to a high demand for properties like this we advise you call the office at your earliest convenience to arrange your viewing.
Exterior
Rear Garden: Plant and shrub borders. Decked area. Side access. Log cabin with power and electrics, laminate flooring and bar area.
Parking: To front, partly converted garage.
Key Terms
council tax band E
Entrance Hall:
Stairs to first floor. Radiator. Carpet.
Lounge: (16' 10" x 10' 2" (5.13m x 3.1m))
Double glazed window to front. Feature fire place. Radiator. Carpet.
Dining Room: (11' 7" x 8' 4" (3.53m x 2.54m))
Double glazed doors to rear. Radiator. Wooden flooring.
Gf Cloakroom:
Double glazed frosted window to side. Pedestal wash hand basin. Low level w/c. Radiator. Laminate flooring.
Kitchen/Breakfast Room: (14' 6" x 17' 3" (4.42m x 5.26m))
Two double glazed windows to rear. Double glazed door to rear. Range of wall and base units with work surfaces over. Sink/drainer unit. Integrated dish washer. Plumbing for washing machine. Space for fridge/freezer. Built in double oven with electric hob and extractor hood. Breakfast bar. Laminate flooring.
Utility Room: (5' 6" x 8' 2" (1.68m x 2.5m))
Space for fridge/freezer. Carpet.
Landing:
Radiator. Carpet. Access to loft.
Bedroom 1: (14' 5" x 10' 1" (4.4m x 3.07m))
Double glazed window to front. Radiator. Carpet. Door to ensuite. Door to dressing room/bedroom 4.
Ensuite:
Double glazed frosted window to side. Wash hand basin. Low level w/c. Shower cubicle. Heated towel rail. Laminate flooring.
Dressing Room/Bed 4: (7' 11" x 6' 6" (2.41m x 1.98m))
Double glazed window to front. Radiator. Laminate flooring.
Bedroom 2: (14' 1" x 8' 1" (4.3m x 2.46m))
Double glazed window to front. Built in cupboard. Radiator. Laminate flooring.
Bedroom 3: (9' 3" x 10' 1" (2.82m x 3.07m))
Double glazed window to rear. Radiator. Laminate flooring.
Bathroom:
Double glazed frosted window to rear. Panelled bath with shower attachment. Pedestal wash hand basin. Low level w/c. Radiator. Carpet.
Property Location
Similar Properties
Detached house For Sale Sittingbourne Detached house For Sale ME10 Sittingbourne new homes for sale ME10 new homes for sale Flats for sale Sittingbourne Flats To Rent Sittingbourne Flats for sale ME10 Flats to Rent ME10 Sittingbourne estate agents ME10 estate agents



.png)











