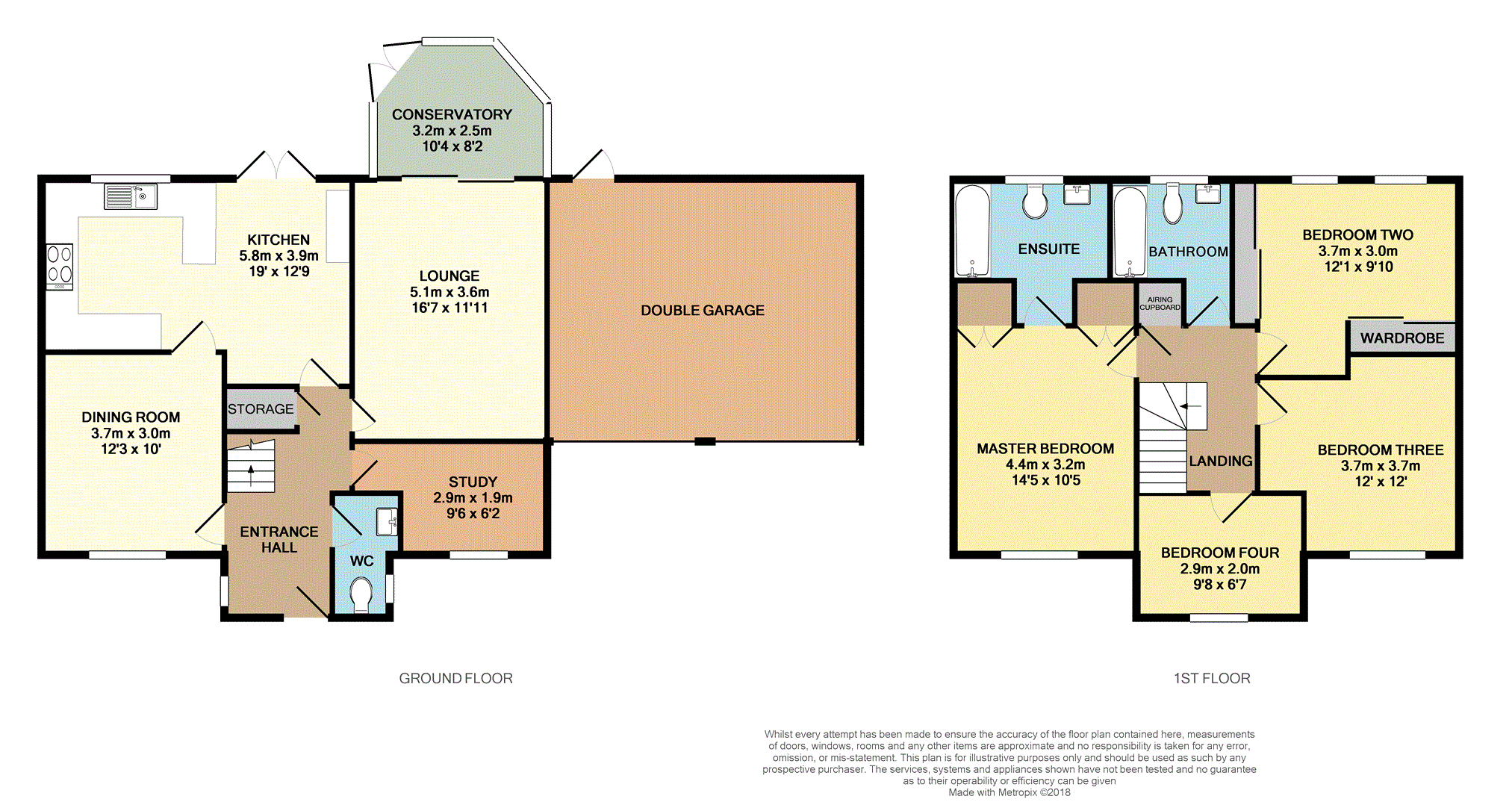4 Bedrooms Detached house for sale in Recreation Way, Sittingbourne ME10 | £ 390,000
Overview
| Price: | £ 390,000 |
|---|---|
| Contract type: | For Sale |
| Type: | Detached house |
| County: | Kent |
| Town: | Sittingbourne |
| Postcode: | ME10 |
| Address: | Recreation Way, Sittingbourne ME10 |
| Bathrooms: | 1 |
| Bedrooms: | 4 |
Property Description
*** book now ***
Purplebricks are delighted to offer to market this spacious four bedroom executive detached family home, positioned on a sizable plot in a popular part of town close by to local amenities, schools and transport connections!
Internally the house boasts ample living accommodation throughout, including a large kitchen/breakfast room with integral cooker, spacious living room, separate dining room, conservatory and a study on the ground floor. Heading upstairs you will find three good sized double bedrooms, including his and hers fitted wardrobes and an en-suite bathroom off the master! Plus there's a further fourth bedroom and the family bathroom.
Externally there is an impressively sized rear garden, mainly laid to lawn with a large patio area, plus rear access to the detached double garage and a side gate leading to the private driveway at the front!
Ideal family home - conveniently located close by to Sittingbourne town centre which is approx. 2.2 miles away, offering a main line train station for all London and coastal bound journeys and High Street shopping facilities.
The property is also ideally located for the local park and play area it's also only within 0.5 of a mile from the Milton creek country park.
Must be viewed to be fully appreciated!
Book your viewing now at or give us a call 24hrs a day, 7 days a week!
Entrance Hall
Door to front. Frosted window to side. Access to under stairs storage. Wood floor.
W.C.
Frosted window to side. Pedestal wash hand basin. W.C. Wood floor.
Living Room
16'7" x 11'11"
Double doors to conservatory. Fireplace. Carpet.
Kitchen/Breakfast
19' x 12'9"
Window and double doors to rear. Range of wall and base units over and under work surfaces. Integral oven, hob and hood. Space for fridge/freezer, washing machine and dishwasher. Laminate floor.
Dining Room
12'3" x 10'
Window to front. Carpet.
Study
9'6" x 6'2"
Window to front. Carpet.
Conservatory
10'4" x 8'2"
Doors to rear garden. Tiled floor.
Landing
Access to loft and airing cupboard. Carpet.
Master Bedroom
14'5" x 10'5"
Window to front. Two fitted wardrobes. Carpet.
En-Suite
Frosted window to rear. Panelled bath with shower over. W.C. Pedestal wash hand basin. Carpet.
Bedroom Two
21'1" x 9'10"
Two windows to rear. Fitted wardrobes. Carpet.
Bedroom Three
12' x 12'
Window to front. Carpet.
Bedroom Four
9'8" x 6'7"
Window to front. Carpet.
Bathroom
Frosted window to rear. Panelled bath. W.C. Pedestal wash hand basin. Carpet.
Double Garage
Two up and over doors to front. Door to rear garden.
Rear Garden
Patio area laid to lawn. Rear access to garage. Side access to front.
Driveway
Off road parking for several vehicles.
Property Location
Similar Properties
Detached house For Sale Sittingbourne Detached house For Sale ME10 Sittingbourne new homes for sale ME10 new homes for sale Flats for sale Sittingbourne Flats To Rent Sittingbourne Flats for sale ME10 Flats to Rent ME10 Sittingbourne estate agents ME10 estate agents



.png)










