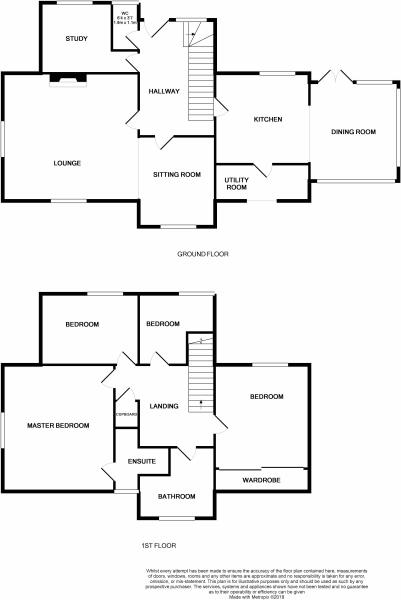4 Bedrooms Detached house for sale in Rectory Close, Skelbrooke, Doncaster DN6 | £ 385,000
Overview
| Price: | £ 385,000 |
|---|---|
| Contract type: | For Sale |
| Type: | Detached house |
| County: | South Yorkshire |
| Town: | Doncaster |
| Postcode: | DN6 |
| Address: | Rectory Close, Skelbrooke, Doncaster DN6 |
| Bathrooms: | 2 |
| Bedrooms: | 4 |
Property Description
A very stylish detached house offering spectacular rural views yet remarkably accessible for major road networks. The generous, well planned accommodation has been finished to an exceptionally high standard throughout and a closer inspection is highly recommended. In brief, the property has a reception hall, d/s wc, study/snug, open plan lounge sitting room offering wonderful rural views, well appointed fitted kitchen open plan through into the dining room, useful utility room, 4 1st floor bedrooms served by an ensuite shower room and fantastic family bathroom. Externally, the house enjoys lawned gardens, double width driveway and detached double garage. The house is located at the entrance to an exclusive cul de sac of similarly styled detached executive homes and due to it's elevated plot, benefits from superb uninterrupted views.
Skelbrooke is minutes away from the A1 so fantastic for commuters to the M62 / M1 connecting you to Doncaster, Leeds, York & Sheffield.
Entrance hall Stone tile floor, under stairs storage cupboard and chrome radiator.
WC Front facing frosted double glazed window, white tiled floor, low flush WC, hand basin and radiator.
TV/snug 9'1 x 8'9
Front facing double glazed window, wood laminate floor and radiator.
Lounge/diner lounge area 17'9 x 13'1 dining/sitting area 11'11 x 9'0
Two side and one front facing double glazed windows, wood laminate flooring with partial white tiled area from the feature chimney breast housing Stovax log fire. Ceiling spotlights and two radiators.
Kitchen 13'4 x 110'0
Front facing double glazed window, stone tile floor and radiator. Wall and base units housing a one and half bowl sink. Space for double oven and american fridge freezer. Open plan through into dining room
Utility room Rear facing double glazed window, tile effect cushioned flooring, wall and base units housing one bowl sink with drainer and space for dishwasher, washing machine and tumble dryer.
Conservatory/dining room 11'11 x 11'2
Front, side and rear facing double glazed windows with french doors leading to patio, stone tile floor and radiator.
Landing Loft access with ladders and storage cupboard.
Master bedroom 14'9 x 13'2
Side facing double glazed window with stunning views, fitted shutters, radiator, wood laminate floor and fitted wardrobes.
Master ensuite Rear facing frosted double glazed window, marble tile floor and walls, ceiling spotlights, heated chrome towel rail and chrome radiator. Wall hung toilet with closed cistern, wall hung vanity unit with oval hand basin and chrome mixer tap. Square white shower tray with glass shower door and electric shower. Three vanity mirrors with feature surround lighting.
Bedroom two 13'1 x 11'1
Front facing double glazed window with shutters, radiator, fitted wardrobes and storage cupboard.
Bedroom three
Front facing double glazed window with shutters, wood laminate flooring and radiator.
Bedroom four
Front facing double glazed window and radiator.
Family bathroom
Rear facing frosted double glazed window, fully tiled walls and floor, ceiling spotlights, two heated chrome towel rails and chrome radiator. Raised free standing bath with mixer tap and feature LED lighting below, walk in shower with two shower heads and glass shower door. Closed cistern wall hung toilet and wall hung vanity unit with oval sink and mixer tap.
Outside
Block paved driveway with steps leading to patio, conservatory and entrance hall.
Pruned hedge surrounding the perimeter. To the front another patio area and path around the back of the house where you have access to where the propane gas is stored and the oil tank which has a sensor plugged in the kitchen so you can keep an eye on the levels. This property is also serviced by a septic tank.
Garage 18' 4 x 19' 4
'Up and over' door, concrete floor with electric.
Property Location
Similar Properties
Detached house For Sale Doncaster Detached house For Sale DN6 Doncaster new homes for sale DN6 new homes for sale Flats for sale Doncaster Flats To Rent Doncaster Flats for sale DN6 Flats to Rent DN6 Doncaster estate agents DN6 estate agents



.png)











