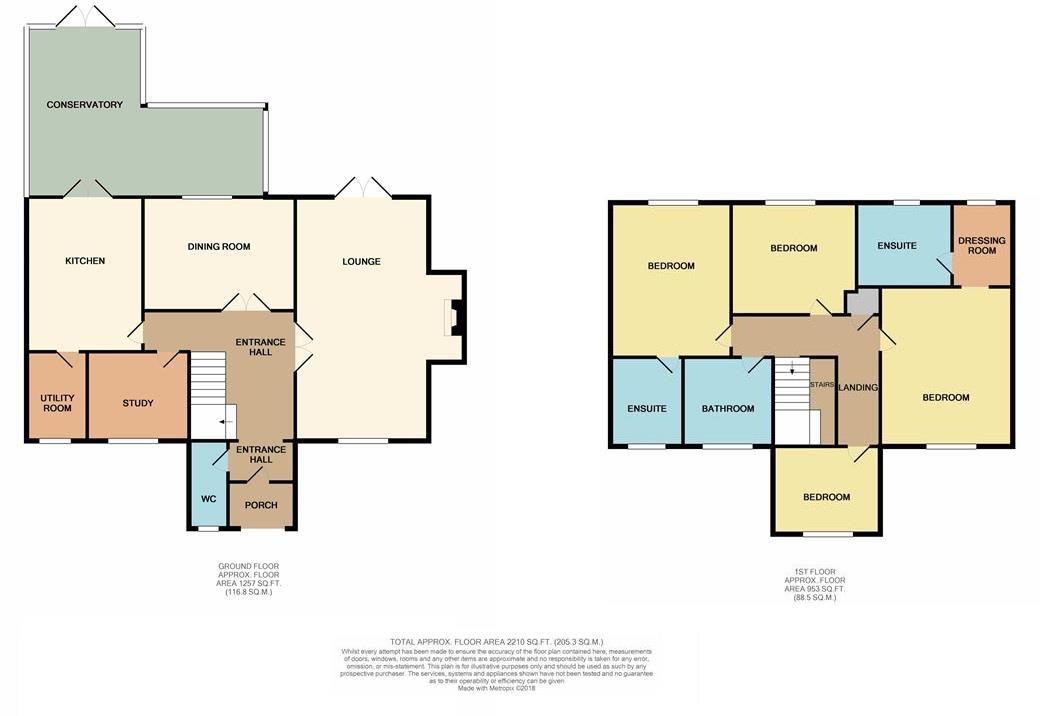4 Bedrooms Detached house for sale in Rectory Drive, Weston-Under-Lizard, Shifnal TF11 | £ 565,000
Overview
| Price: | £ 565,000 |
|---|---|
| Contract type: | For Sale |
| Type: | Detached house |
| County: | Shropshire |
| Town: | Shifnal |
| Postcode: | TF11 |
| Address: | Rectory Drive, Weston-Under-Lizard, Shifnal TF11 |
| Bathrooms: | 3 |
| Bedrooms: | 4 |
Property Description
A beautifully presented, superior detached family home set in the delightful rural location of Weston-under-Lizard, situated close to Weston Park and within easy reach of the M54.
The property boasts superb accommodation which includes; recess porch, entrance hallway, guest wc, through lounge with inglenook fireplace, formal dining room, fitted kitchen with granite work surfaces with utility room off and double doors opening to the conservatory/family room. The staircase leads to a galleried landing with doors to four bedrooms and family bathroom. Both the master bedroom and bedroom two benefit from en suites.
Outside, the property sits back from the road behind a gated block paved driveway which leads to a triple car garage with remote controlled doors. The rear garden is substantial and is beautifully laid to lawn with mature plants trees and bushes.
Entrance Hallway
Guest Wc
Living Room (7.00 x 3.90 (22'11" x 12'9"))
Dining Room (4.30 x 3.30 (14'1" x 10'9"))
Study (2.80 x 2.40 (9'2" x 7'10"))
Kitchen (4.50 x 3.40 (14'9" x 11'1"))
Utility Room (2.10 x 2.30 (6'10" x 7'6"))
Conservatory (6.80 4.90 max (22'3" 16'0" max))
First Floor Landing
Master Bedroom (4.60 x 4.00 (15'1" x 13'1"))
Dressing Area (2.40 x 1.70 (7'10" x 5'6"))
Ensuite Shower Room (2.80 x 2.30 (9'2" x 7'6"))
Bedroom Two (4.50 x 3.50 (14'9" x 11'5"))
Ensuite Bathroom (2.30 x 2.10 (7'6" x 6'10"))
Bedroom Three (3.60 x 3.30 (11'9" x 10'9"))
Bedroom Four (3.40 x 2.50 (11'1" x 8'2"))
Family Bathroom (2.40 x 2.40 (7'10" x 7'10"))
Garage (5.10 x 5.80 & 5.80 x 2.70 (16'8" x 19'0" & 19'0" x)
Floorplan & Space Planner
Please take advantage of the Space Planner, which allows you to drag-and-drop furniture into the floor plan, to see how you might actually live in this property. Dragging-and-dropping from the furniture library is very easy and, once finished, you are able to view the finished plan in 2D or 3D, and also save or email the floor plan for future access. Simply copy and paste the following link into your browser:
Property Location
Similar Properties
Detached house For Sale Shifnal Detached house For Sale TF11 Shifnal new homes for sale TF11 new homes for sale Flats for sale Shifnal Flats To Rent Shifnal Flats for sale TF11 Flats to Rent TF11 Shifnal estate agents TF11 estate agents



.jpeg)






