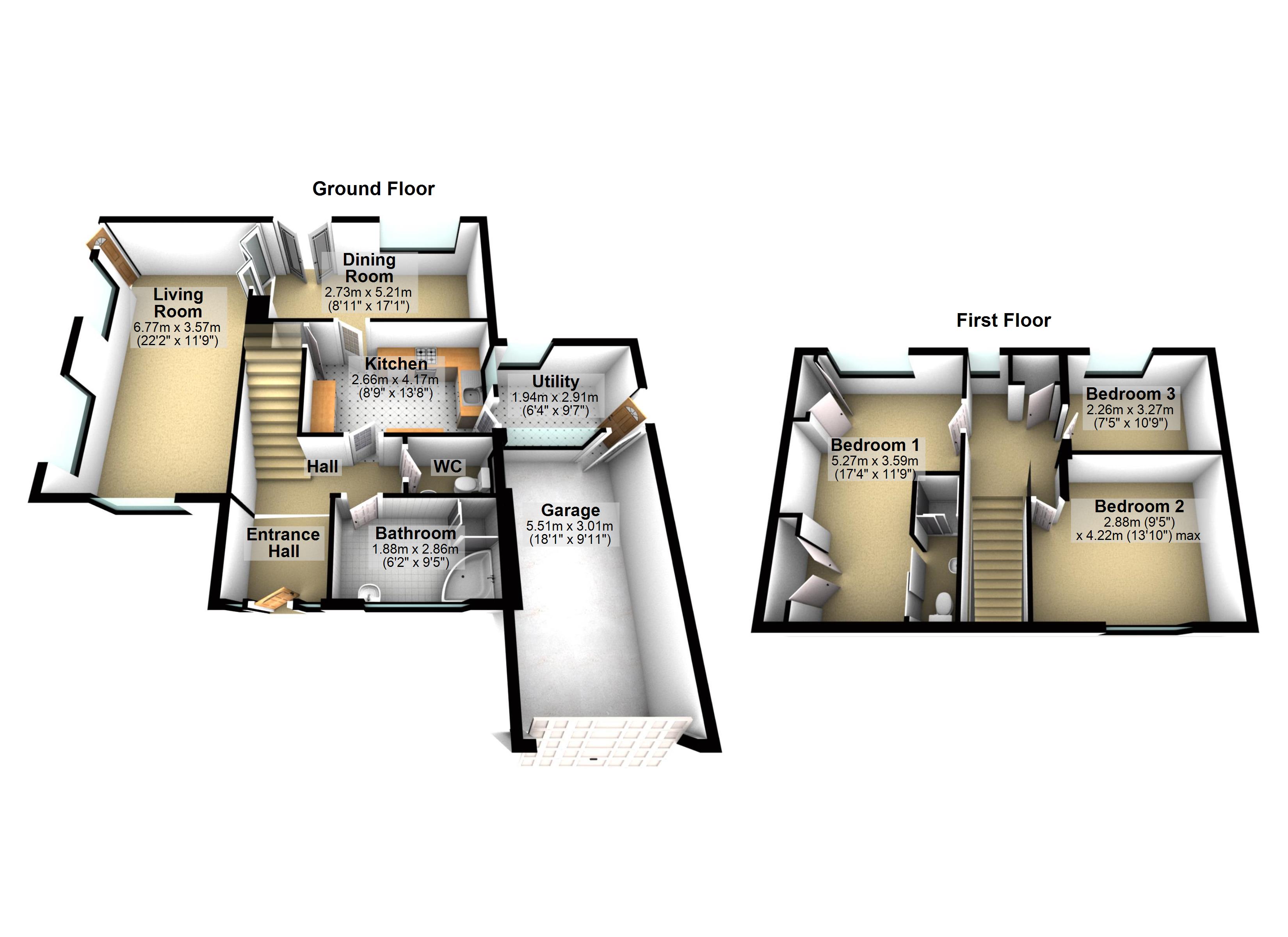3 Bedrooms Detached house for sale in Rectory Road, Newton, Sudbury CO10 | £ 330,000
Overview
| Price: | £ 330,000 |
|---|---|
| Contract type: | For Sale |
| Type: | Detached house |
| County: | Suffolk |
| Town: | Sudbury |
| Postcode: | CO10 |
| Address: | Rectory Road, Newton, Sudbury CO10 |
| Bathrooms: | 2 |
| Bedrooms: | 3 |
Property Description
Palmer & partners - Tucked behind a mature front lawn amongst field views in the highly sought after village of Newton Green, Little Motts is a detached chalet bungalow with no onward chain, off road parking, a garage, oil fired central heating (N/T), and diverse living accommodation.
Newton Green is an attractive village situated in between Sudbury and Leavenheath with easy access to Colchester, attractive countryside views and walking trails. Little Motts is a detached chalet bungalow with diverse accommodation presented in a neat and tidy fashion. The ground floor offers an 'L' shaped flow of space with a lounge connecting to a dining room via sliding concertina doors, both rooms boast attractive views to the rear garden and fields beyond, whilst the dining room has patio door access to the rear garden.
Further accommodation briefly comprises; three first floor bedrooms with an ensuite shower to the master bedroom, lounge, kitchen, dining room, WC, downstairs bathroom, rear porch, garage and spacious entrance hallway with chair lift fitted for the stairs. Externally the property boasts a generous plot with both gardens mainly laid to lawn, there are field views to both the front and rear, with the rear garden offering bordering plants, trees and hedges, a patio and the oil tank with a shed. The off road parking is in tandem on a driveway up to the garage which benefits power and light and an up and over door.
Frontage
The detached property is set back behind a mature front garden that is mainly laid to lawn with off road parking in tandem for several vehicles and access to the garage. To the edges there are bordering hedges with a mature tree to the left hand side, and access don the side of the property to the rear garden.
Entrance Hallway
A UPVC glazed door with panel glazed window to the side enters in to a spacious hallway that is carpet laid, with radiator heating, access to the ground floor accommodation, and carpet stairs rising to the first floor. An electric stair lift is fitted but has not been tested.
Lounge (6.77m (22' 3") x 3.57m (11' 9"))
A dual aspect spacious first reception room with two radiators for heating, brick hearth fireplace (N/T), double glazed windows to the front, rear and two to the side aspect, sliding concertina doors through to the dining room.
Dining Room (5.21m (17' 1") x 2.73m (8' 11"))
Features comprising carpet flooring, radiator heating, double glazed window to the rear with field views, and two double glazed doors to the garden.
Kitchen (2.66m (8' 9") x 4.17m (13' 8"))
Features comprising; plentiful work surface space on laminate work tops with tiled splash backs, panel lighting, eye and low level storage units, ceramic white sink with stainless steel mixer tap, freestanding cooker, double glazed window to the side aspect, door to the rear porch, under stairs storage cupboard where the oil fired boiler is located (N/T).
Rear Utility (2.91m (9' 7") x 1.94m (6' 4"))
Features comprising; water softener, double glazed window and door to the rear carpet flooring and window to the garage.
Downstairs Cloakroom
Features comprising; wash hand basin, radiator heating, double glazed window to the side aspect, tiled flooring and WC.
Downstairs Bathroom (2.86m (9' 5") x 1.94m (6' 4"))
A generous ground floor bathroom suite with a shower cubicle, corner bath, WC, wash hand basin, double glazed window to the front aspect, tiled walls and lino flooring.
Bedroom One (5.27m (17' 3") x 3.59m (11' 9"))
Features comprising; double glazed window to the rear aspect, field views, radiator heating, carpet flooring, fitted cupboards over the bed, fitted dressing area, and sliding door to a small ensuite shower room.
Ensuite
Features comprise; a shower cubicle, wash hand basin, and WC.
Bedroom Two (2.88m (9' 5") x 4.22m (13' 10"))
Features comprising; double glazed window the front with field views, radiator heating and carpet flooring.
Bedroom Three (3.27m (10' 9") x 2.26m (7' 5"))
Features comprising; Double glazed window to the rear aspect, carpet flooring, and radiator heating.
Rear Garden
The rear garden is mainly laid to lawn with a timber framed shed for extra storage and the oil tank. There is a patio to the side and circumnavigating the property which leads to the front. There are bordering hedges and trees with fields beyond. Double doors from the rear garden lead in to the dining room.
Property Location
Similar Properties
Detached house For Sale Sudbury Detached house For Sale CO10 Sudbury new homes for sale CO10 new homes for sale Flats for sale Sudbury Flats To Rent Sudbury Flats for sale CO10 Flats to Rent CO10 Sudbury estate agents CO10 estate agents



.png)









