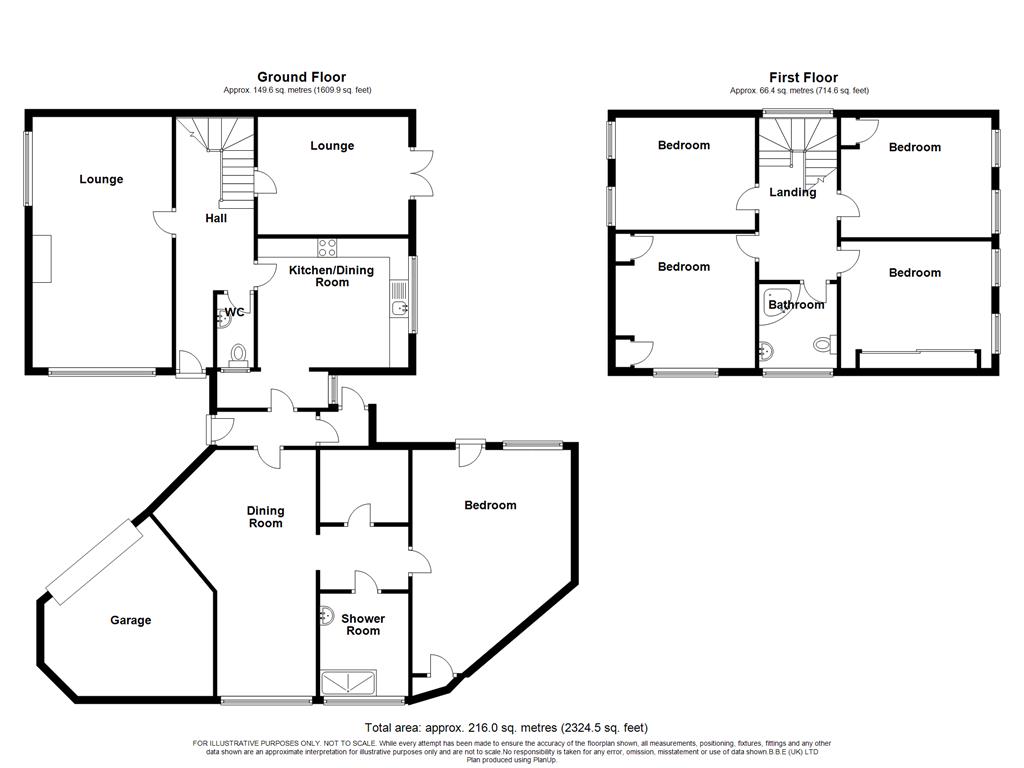4 Bedrooms Detached house for sale in Rectory Road, Orsett, Grays, Essex RM16 | £ 700,000
Overview
| Price: | £ 700,000 |
|---|---|
| Contract type: | For Sale |
| Type: | Detached house |
| County: | Essex |
| Town: | Grays |
| Postcode: | RM16 |
| Address: | Rectory Road, Orsett, Grays, Essex RM16 |
| Bathrooms: | 1 |
| Bedrooms: | 4 |
Property Description
Offered for sale is this four bedroom detached family home. The internal accommodation comprises of 21' lounge, ground floor cloakroom, 13' kitchen, 11' sitting room, whilst the first floor offers four bedrooms and a family bathroom/wc. The annexe offers a 14' lounge, utility room, shower room and 13' bedroom. Externally the property offers a rear garden, an attached garage and off street parking. The property offers scope for further extension, subject to the necessary planning consents.
Obscure Glazed Entrance Door To Entrance Hall
Stairs to first floor with under stairs storage, radiator, wood flooring, smooth ceiling with ornate coving, doors to accommodation.
Lounge
21'5 x 12'1.
Glazed windows to side and front, two radiators, feature fireplace with inset gas fire, textured ceiling with cornice coving.
Ground Floor Cloakroom
Obscure window to front. Suite comprising: Pedestal wash hand basin with mixer tap, low level wc. Radiator, tiled flooring, complementary tiling, smooth ceiling.
Kitchen
13'3 reducing to 9'7 x 11'4.
Glazed window to rear, obscure window to rear, range of base level units and drawers with work surfaces over, inset sink drainer unit, Hotpoint electric cooker to remain, aeg dishwasher, space for further domestic appliances, matching eye level units, wall mounted Worcester boiler, tiled flooring, complementary tiling, door to annexe hallway.
Sitting Room
11'3 x 11'2.
Glazed door to rear, glazed window to rear, radiator, smooth ceiling with cornice coving.
First Floor Landing
Glazed window to side, textured ceiling with cornice coving, doors to accommodation.
Master Bedroom
12'4 x 11'11.
Glazed window to side, built-in wardrobe, textured ceiling with cornice coving.
Bedroom Two
12'4 x 9'1.
Glazed window to front, built-in wardrobe, textured ceiling with cornice coving.
Bedroom Three
11'7 x 9'.
Glazed window to rear, built-in wardrobes, radiator, textured ceiling with cornice coving.
Bedroom Four
11'6 x 9'10.
Glazed window to rear, built-in wardrobes to side, textured ceiling with cornice coving.
Family Bathroom/wc
8'10 x 7'11.
Obscure double glazed window to side. Suite comprising: Corner bath with mixer tap and wall mounted shower, inset vanity wash hand basin with mixer tap and cupboard under, low level wc. Radiator, vinyl flooring, complementary tiling, textured ceiling.
Annexe Accommodation
Entrance door to:
Annexe Hallway
Glazed door to garden, door to front, textured ceiling with cornice coving, doors to accommodation.
Annexe Lounge
14'5 reducing to 5'1 x 13' reducing to 6'10.
Obscure glazed door to front, windows to front and side, radiator, textured ceiling with cornice coving.
Further Hallway
Doors to utility room, shower room and bedroom, textured ceiling with cornice coving.
Annexe Utility Room
5'5 x 3'11.
Obscure window to side, space for fridge/freezer, tumble dryer, textured ceiling with cornice coving.
Annexe Shower Room
Obscure window to side. Double length shower cubicle with wall mounted Triton electric shower, inset vanity wash hand basin with mixer tap, tiled splash back and storage under. Radiator, vinyl flooring, complementary tiling, smooth ceiling with inset spotlights, extractor fan.
Annexe Bedroom
13'7 reducing to 7'1 x 13'.
Glazed double opening doors to side, window to side, built-in cupboard, radiator with feature guard, textured ceiling with cornice coving.
Rear Garden
70' max.
Commencing paved patio area, remainder laid to lawn, further patio area to rear, shrub borders.
Front Of Property
Brick paved providing off street parking, shrubs and trees, access to:
Attached Garage
19'9 x 13'10.
Up and over door, glazed door and window to side.
Property Location
Similar Properties
Detached house For Sale Grays Detached house For Sale RM16 Grays new homes for sale RM16 new homes for sale Flats for sale Grays Flats To Rent Grays Flats for sale RM16 Flats to Rent RM16 Grays estate agents RM16 estate agents



.png)











