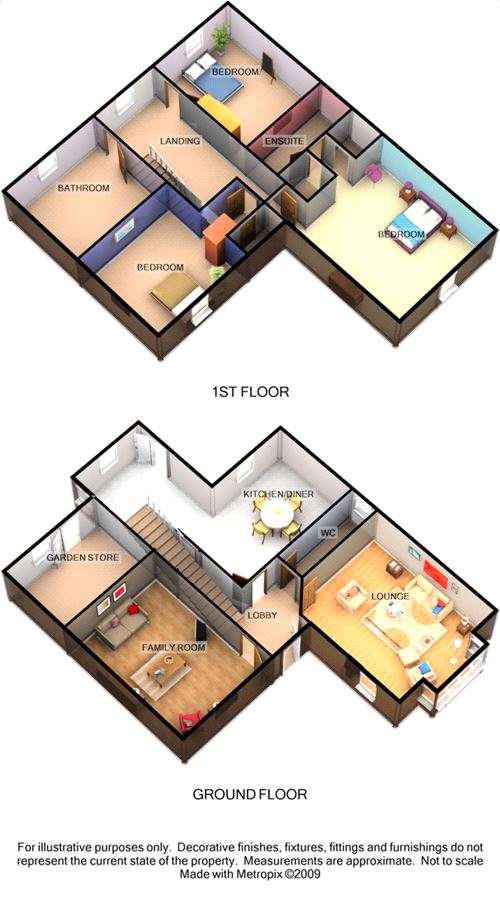3 Bedrooms Detached house for sale in Red Kite Close, Gateford, Worksop, Nottinghamshire S81 | £ 189,950
Overview
| Price: | £ 189,950 |
|---|---|
| Contract type: | For Sale |
| Type: | Detached house |
| County: | Nottinghamshire |
| Town: | Worksop |
| Postcode: | S81 |
| Address: | Red Kite Close, Gateford, Worksop, Nottinghamshire S81 |
| Bathrooms: | 0 |
| Bedrooms: | 3 |
Property Description
Situated in this most sought after residential area, set on an attractive block paved cul de sac is this delightful, well presented and attractively decorated three bedroom extended detached home that has gas fired central heating and uPVC double glazed windows. Having a high standard of fixtures and fittings throughout the property fully requires an internal inspection with the accommodation comprising of; entrance lobby, refitted modern W.C, lounge, play room (being part of the former garage), 'L' shaped superb dining kitchen with built in split level cooker. On the first floor; landing, three bedrooms, bedrooms one and two with fitted bedroom furniture, bedroom one with refitted modern ensuite, refitted family bathroom fitted in a white suite. Outside; gardens to the front and rear, the rear with extensive decking area. Double width driveway to the front. Storage to the rear (being part of the former garage) The property is also protected by an alarm system.
Ground Floor
Entrance Hall
With entrance door, stairs to the first floor, laminate flooring.
W.C
Fitted with low flush w/c, vanity wash hand basin with splash back tiling. Chrome towel radiator,
Chrome down lighting and laminate floor, side double glazed window
Lounge 4.59m x 2.96m (15' 1" x 9' 9")
With front facing bay window, side facing window, central heating radiator.
Playroom 3.06m x 2.48m (10' 0" x 8' 2")
With front facing window, central heating radiator.
Dining Kitchen 4.97m x 4.27m (16' 4" x 14' 0")
This room is 'L' shaped with both measurements being max and comprises of; excellent fitted wall and base units, drawers, sink unit with mixer tap, built in gas hob with extractor above and electric oven below, plumbing for an automatic washing machine and space, laminate flooring, side door, two rear facing windows, side facing window, enclosed gas fired central heating boiler, dining area space, understairs storage cupboard, two central heating radiators.
First Floor
Landing
With rear facing window, loft access, cylinder airing cupboard, central heating radiator.
Bedroom One 3.13m x 2.98m (10' 3" x 9' 9")
With superb fitted wardrobes to either side of the bed position, drawers, front facing window, central heating radiator, archway leads through to the ensuite, within the arch are mirror fronted double wardrobes either side.
Ensuite
Having been recently re fitted, in brief comprise of Low flush w/c and vanity wash hand basin with matching mirror located above, Shower cubicle with chrome door frame and glass door, Chrome rainwater shower head with separate raiser and chrome controls, built in shelving, chrome towel radiator, side facing double glazed window, to compliment the en suite there is travertine tiling, floor to ceiling along with floor tiles, chrome down lighting and built in fan.
Bedroom Two 2.66m x 2.58m (8' 9" x 8' 6")
With a superb range of fitted wardrobes, dressing table, built in wardrobe, front facing window, central heating radiator.
Bedroom Three 2.76m x 2.28m (9' 1" x 7' 6")
With rear facing window, central heating radiator.
Family Bathroom
Fitted in a white suite that comprises of; panelled bath, low flush w.C, wash hand basin, rear facing window, tiling to splashback, extractor fan, shaver point, central heating radiator.
Outside
Front Garden
With lawn, borders and shrubs, access down the side to rear.
Rear Garden
With lawn, patio, extensive raised decking area. There is a garden store that was part of the old garage.
Double Width Driveway
Double width driveway Fits two cars side by side
Storage
Being part of the former garage and access from the rear garden with electric light and power laid on.
Property Location
Similar Properties
Detached house For Sale Worksop Detached house For Sale S81 Worksop new homes for sale S81 new homes for sale Flats for sale Worksop Flats To Rent Worksop Flats for sale S81 Flats to Rent S81 Worksop estate agents S81 estate agents



.png)











