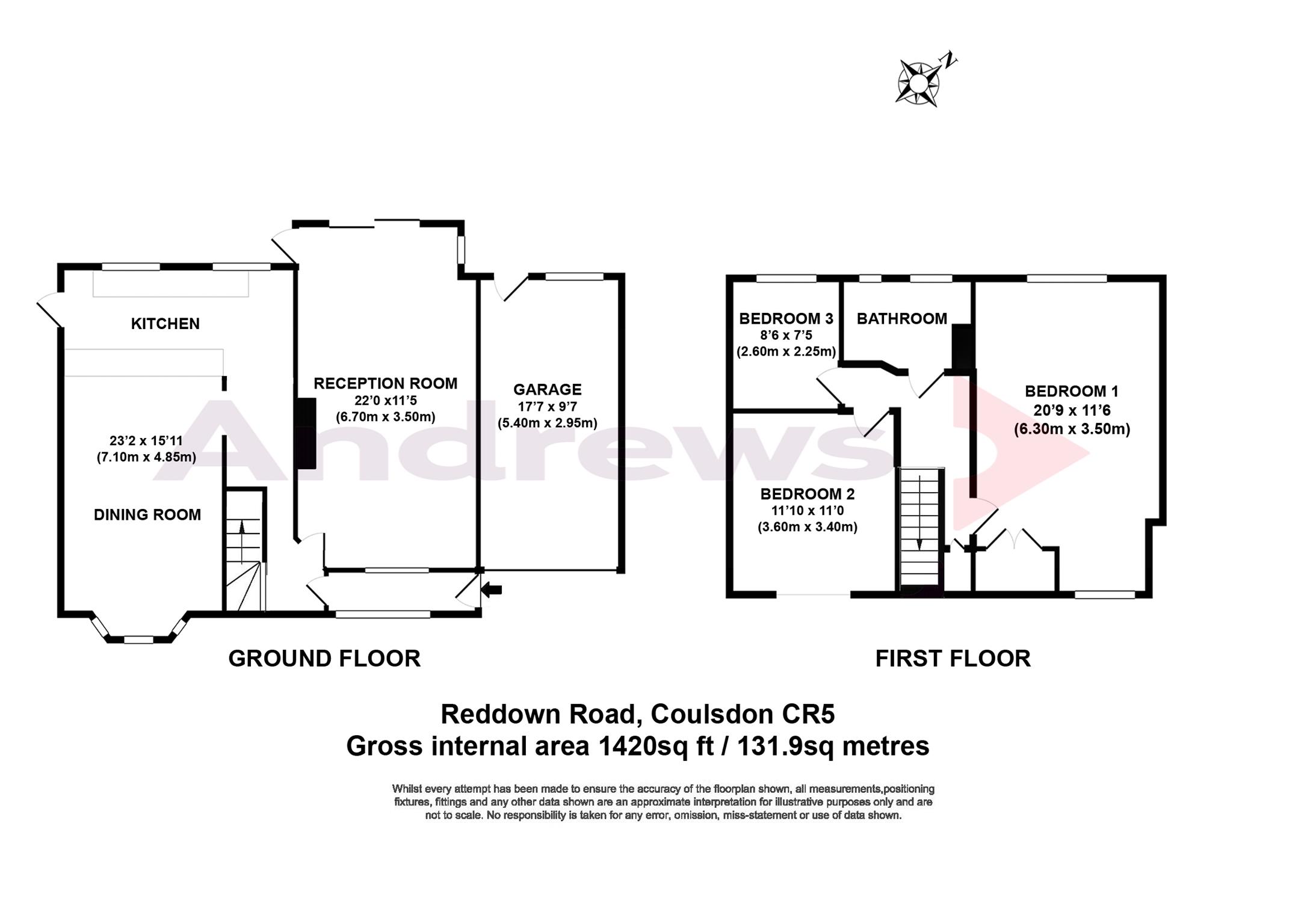3 Bedrooms Detached house for sale in Reddown Road, Coulsdon, Surrey CR5 | £ 525,000
Overview
| Price: | £ 525,000 |
|---|---|
| Contract type: | For Sale |
| Type: | Detached house |
| County: | London |
| Town: | Coulsdon |
| Postcode: | CR5 |
| Address: | Reddown Road, Coulsdon, Surrey CR5 |
| Bathrooms: | 1 |
| Bedrooms: | 3 |
Property Description
On arrival to the property you will find the front garden, drive way and garage providing off road parking. Once inside through the enclosed porch you will be struck by the natural light flowing throughout the ground floor due to having big windows and the open plan layout. To the right of the entrance hall is the dual aspect lounge complete with coved ceilings, a feature fire place and sliding doors to rear garden. Beside the lounge is the open plan kitchen diner which is an ideal space for entertaining friends and family without having to be locked away in the kitchen. The dining area is comprised of a bay window overlooking the secluded front garden, coved ceilings, wooden flooring, and has ample space for a dining room table. The kitchen comes complete with built in appliances, an integrated gas hob and oven, additional storage space and also overlooks the rear garden making it ideal for keeping an eye on the children whilst they burn off some energy. Upstairs will lead you to two double bedrooms both with built in wardrobes along with the single third bedroom and family bathroom. The master bedroom spans the entire length of the property with double glazed windows to the back and front, making for a light and airy feel. The family bathroom consists of a free standing storage unit, a roll top bath, toilet, and a hand basin. The rear garden can be accessed via either side of the property and is split into two levels, one being a patio area with steps leading down to the lawn which extends the garden to 70ft and is lined with mature trees at the end, providing added privacy.
Reception Room (6.71m max x 3.48m max)
Feature fire place, double glazed window and sliding doors to garden, radiator, power points, phone points, coves ceilings.
Kitchen
Under counter appliances, boiler cupboard, wall and floor mounted storage units, inset sink, built in cooker and hob, double glazed window, radiator and door to rear garden
Dining Area (7.06m max x 4.85m max)
Double glazed bay window to front, radiator, wooden flooring, power points opening to hall and kitchen area.
Master Bedroom (6.32m max x 3.51m max)
Dual aspect double glazed window, power points, phone points, radiator and door to the rear garden.
Bedroom 2 (3.61m max x 3.35m max)
Double glazed window, power points, radiator, built in wardrobe and door to the hall way
Bedroom 3 (2.62m max x 2.26m max)
Double glazed window, radiator, power points and door to hall way
Bathroom
Two Double glazed windows, hand basin, toilet, roll top bath, radiator and door to hall way
Property Location
Similar Properties
Detached house For Sale Coulsdon Detached house For Sale CR5 Coulsdon new homes for sale CR5 new homes for sale Flats for sale Coulsdon Flats To Rent Coulsdon Flats for sale CR5 Flats to Rent CR5 Coulsdon estate agents CR5 estate agents



.png)