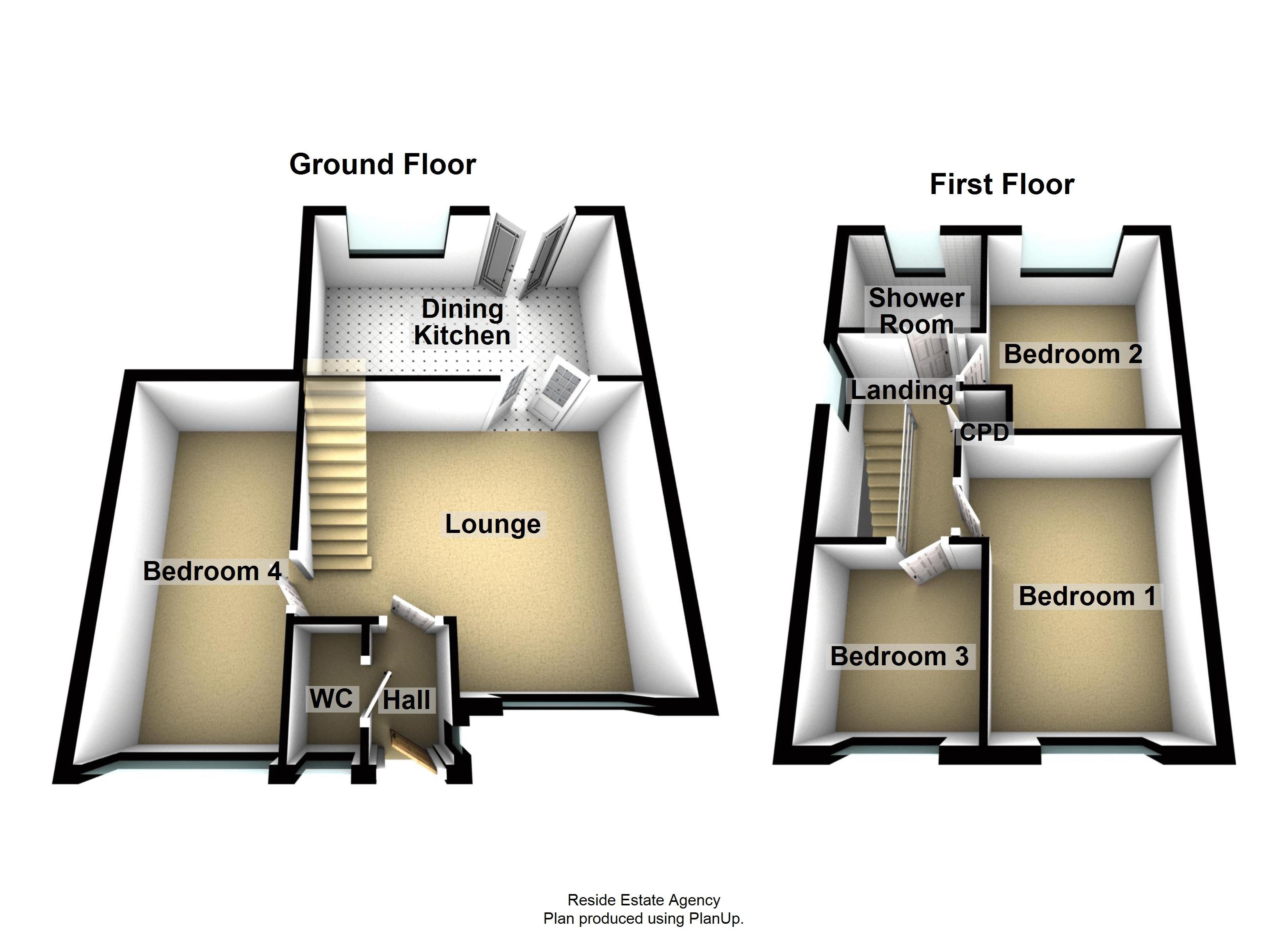4 Bedrooms Detached house for sale in Redfern Way, Norden, Rochdale OL11 | £ 220,000
Overview
| Price: | £ 220,000 |
|---|---|
| Contract type: | For Sale |
| Type: | Detached house |
| County: | Greater Manchester |
| Town: | Rochdale |
| Postcode: | OL11 |
| Address: | Redfern Way, Norden, Rochdale OL11 |
| Bathrooms: | 1 |
| Bedrooms: | 4 |
Property Description
Beautifully appointed detached house situated in A highly sought after cul de sac affording superb family accommodation on the doorstep of norden village amenities, excellent local schools, cricket club, pubs and restaurants yet with easy access Bury/Rochdale centres and the motorway network.
Internally, the beautifully appointed family home comprises a hall, downstairs w/c, large lounge, stunning dining kitchen, four bedrooms, shower room, gas central heating and UPVC double glazing.
Lawned garden to front and blocked driveway with excellent parking for several cars. Well fenced, long lawned garden to rear with paved patio area. There is potential to extend the property further to the side and rear (subject to the relevant planning permissions).
Ideal family home - internal viewing essential.
First Floor
Entrance
Hall (5' 2'' x 3' 3'' (1.57m x 0.98m))
Laminate flooring
Downstairs Cloakroom (5' 2'' x 2' 9'' (1.57m x 0.84m))
Modern two piece suite comprising of w/c, vanity unit and fully tiled
Lounge (14' 1'' x 15' 11'' (4.28m x 4.86m))
Good sized lounge with gas lit flame feature fireplace, laminate flooring and stairs to first floor
Dining Kitchen (9' 9'' x 15' 11'' (2.97m x 4.86m))
Stunning dining kitchen fitted with a range of wall and base units, 5 ring gas hob and oven, extractor, stainless steel bowl sink unit and drainage, breakfast bar, spotlights, tiled floor, splash tiling and patio doors to rear
Bedroom Four (16' 2'' x 7' 9'' (4.94m x 2.35m))
To front, double room with fitted wardrobes
First Floor
Landing (10' 0'' x 5' 9'' (3.05m x 1.75m))
Built in storage cupboard
Bedroom One (12' 10'' x 9' 11'' (3.91m x 3.01m))
To front, double room
Bedroom Two (10' 11'' x 8' 10'' (3.34m x 2.69m))
To rear, double room
Bedroom Three (7' 9'' x 7' 0'' (2.37m x 2.14m))
To front with access to roof void
Shower Room (5' 7'' x 6' 9'' (1.7m x 2.07m))
Modern three piece suite comprising of w/c, vanity unit, shower cubicle, fully tiled and spotlights
Heating
This property has gas central heating and UPVC double glazing
External
Lawned garden to front and blocked driveway with excellent parking for several cars. Well fenced, long lawned garden to rear with paved patio area. There is potential to extend the property further to the rear (subject to the relevant planning permissions).
Property Location
Similar Properties
Detached house For Sale Rochdale Detached house For Sale OL11 Rochdale new homes for sale OL11 new homes for sale Flats for sale Rochdale Flats To Rent Rochdale Flats for sale OL11 Flats to Rent OL11 Rochdale estate agents OL11 estate agents



.png)











