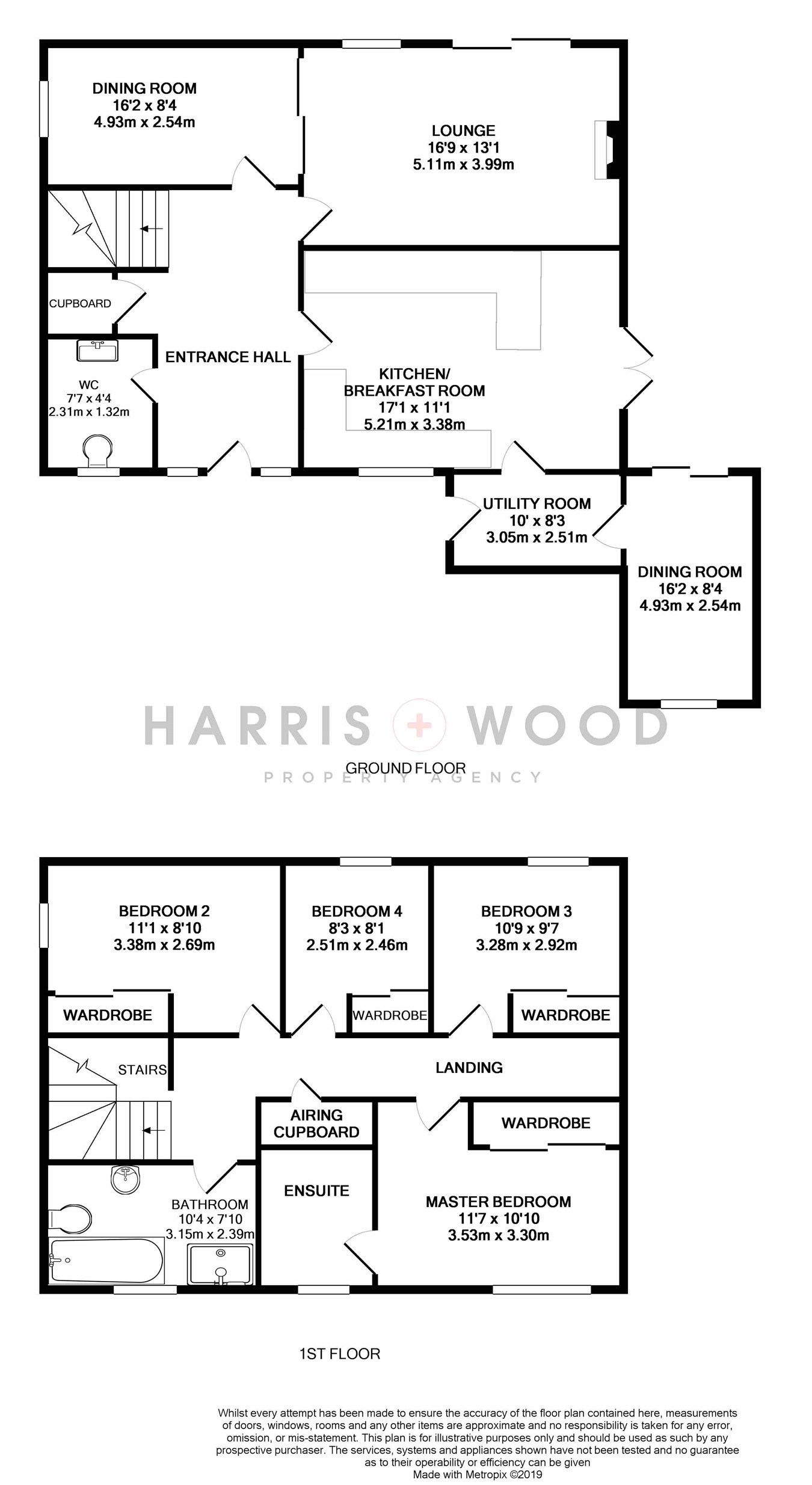4 Bedrooms Detached house for sale in Redmill, Colchester CO3 | £ 525,000
Overview
| Price: | £ 525,000 |
|---|---|
| Contract type: | For Sale |
| Type: | Detached house |
| County: | Essex |
| Town: | Colchester |
| Postcode: | CO3 |
| Address: | Redmill, Colchester CO3 |
| Bathrooms: | 0 |
| Bedrooms: | 4 |
Property Description
Beautifully presented detached house located in the popular West Colchester area. Offering spacious accommodation throughout the property boasts three reception rooms, a study, lounge and dining room. There is a large kitchen/breakfast room and utility room both with doors to the garden. To the first floor, the master bedroom boasts an en-suite bathroom and fitted wardrobes, and there are a further three bedrooms. The luxury family bathroom boasts a bathroom and shower cubicle. Externally, the garden commences with a large patio area with the remainder laid to lawn, there is also a paved side garden. The property has been updated to a high standard throughout creating a stunning family home.
Entrance hall
Stairs to first floor, engineered Oak flooring, under stairs cupboard, radiator, inset spotlights, doors to:
Cloakroom
Low-level WC, vanity wash hand basin, Travertine tiled splashback, Travertine tiled flooring, double glazed window to front
Study
11' 0" x 9' 8" (3.35m x 2.95m) Double glazed window to side, radiator, double doors leading to;
Lounge
16' 9" x 13' 1" (5.11m x 3.99m) Double glazed window to rear, double glazed sliding patio doors to rear garden, two radiators, feature fireplace, inset spotlights
Kitchen
17' 1" x 11' 1" (5.21m x 3.38m) Range of fitted base and eye units, integrated stainless steel double oven, hob and extractor fan, space for dishwasher and fridge/freezer, breakfast bar, double glazed window to rear, double glazed French doors to side, tiled flooring, door to;
Utility room
10' 0" x 8' 3" (3.05m x 2.51m) Space for washing machine, fitted cupboards, double glazed door to garden
Dining room
16' 2" x 8' 4" (4.93m x 2.54m) Double glazed window to rear, double glazed patio doors to side garden, radiator
Landing
Double glazed window to side, airing cupboard, doors to;
Master bedroom
11' 7" x 10' 10" (3.53m x 3.30m) Double glazed window to rear, radiator, fitted wardrobes, door to;
En-suite bathroom
Low-level WC, pedestal wash hand basin, panelled bath with shower attachment, fully tiled walls, chrome heated towel rail, part-tiled walls,
Bedroom two
11' 1" x 8' 10" (3.38m x 2.69m) Double glazed window to rear, radiator
Bedroom three
10' 9" x 9' 7" (3.28m x 2.92m) Double glazed window to side, radiator, fitted wardrobes
Bedroom four
8' 3" x 8' 1" (2.51m x 2.46m) Double glazed window to rear, radiator, fitted wardrobes
Family bathroom
10' 4" x 7' 10" (3.15m x 2.39m) Low-level WC, vanity wash hand basin, shower cubicle, panel enclosed bath, double glazed window to rear, chrome heated towel rail, tiled flooring, inset spotlights
Rear garden
Generous patio with remainder laid to lawn, with mature shrubs and plant borders, side garden is laid to patio, enclosed by panel fencing, gate providing side access,
Front of the property
Driveway providing off road parking for two vehicles leading to the garage measuring 17' 1" x 8' 3" (5.21m x 2.51m) with up and over door
Property Location
Similar Properties
Detached house For Sale Colchester Detached house For Sale CO3 Colchester new homes for sale CO3 new homes for sale Flats for sale Colchester Flats To Rent Colchester Flats for sale CO3 Flats to Rent CO3 Colchester estate agents CO3 estate agents



.png)











