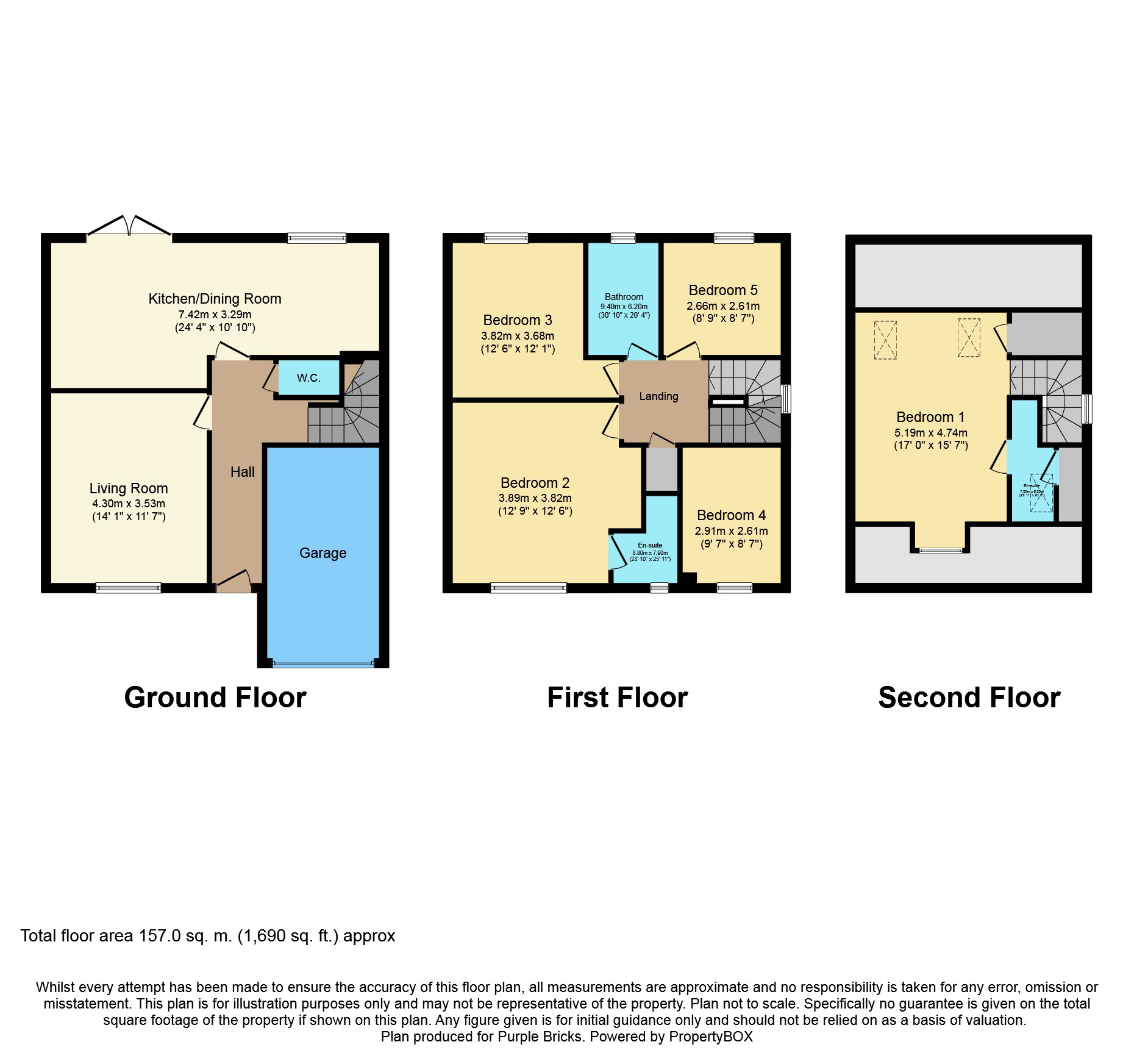5 Bedrooms Detached house for sale in Redshank Place, Sandbach CW11 | £ 300,000
Overview
| Price: | £ 300,000 |
|---|---|
| Contract type: | For Sale |
| Type: | Detached house |
| County: | Cheshire |
| Town: | Sandbach |
| Postcode: | CW11 |
| Address: | Redshank Place, Sandbach CW11 |
| Bathrooms: | 1 |
| Bedrooms: | 5 |
Property Description
Beautifully presented five bedroom detached home, with stunning canal views and part ownership of a small brook running alongside of the plot, located in a popular and convenient location of Elworth near Sandbach.
The historic market town of Sandbach offers a wealth of local shops including local butchers and bakers, boutiques, Waitrose and Aldi supermarkets, great pubs and some excellent restaurants serving a variety of food styles. There are a number of outstanding primary schools and separate boys and girls secondary schools both also rated outstanding.
Viewing is highly recommended to avoid disappointment.
Lounge
14ft1 x 11ft7
With double glazed window to the front elevation and wooden blinds, Amtico flooring and radiator.
Kitchen/Diner
24ft5 x 10ft10
With double glazed window to the rear elevation and wooden blinds, double glazed French doors leading to the rear private garden, a range of matching wall and base units with worksurfaces over, in set sink and drainer, electric oven with gas hob and extractor fan over, integrated dishwasher, washer dryer and fridge freezer, Amtico flooring and radiator.
Downstairs Cloakroom
2ft11 x 5ft8
With wash hand basin, w.C. With push button flush, Amtico flooring and radiator.
Master Bedroom
17ft1 x 15ft7
With double glazed window to the front elevation and wooden shutters, double glazed skylight windows, walk in wardrobe, fitted carpets and radiator.
Master En-Suite
7ft9 x 8ft8
With double glazed skylight window, shower enclosure, w.C. With push button flush, wash hand basin, storage cupboard, Amtico flooring and radiator.
Bedroom Two
12ft9 x 12ft7
With double glazed window to the front elevation, fitted carpets and radiator.
En-Suite Two
7ft3 x 6ft3
With double glazed window to the front elevation, shower enclosure with rain shower attachment, w.C. With push button flush, wash hand basin, Amtico flooring and radiator.
Bedroom Three
12ft7 x 12ft1
With double glazed window to the rear elevation and wooden blinds, fitted carpets and radiator.
Bedroom Four
9ft6 x 8ft7
With double glazed window to the front elevation and wooden blinds, fitted carpets and radiator.
Bedroom Five
8ft9 x 8ft7
With double glaze window to the rear elevation and wooden blinds, fitted carpets and radiator.
Bathroom
6ft2 x 9ft4
With double glazed window to the rear elevation, panelled bath, w.C. With push button flush, wash hand basin, Amtico flooring and radiator.
Garage
8ft6 x 16ft1
With up and over door power and light.
Outside
Driveway to accommodate a number of vehicles, mainly laid to lawn with mature trees and stunning canal views.
Landscaped private garden with patio areas for alfresco dining, mainly laid to lawn with panelled fencing and a range of mature trees.
Property Location
Similar Properties
Detached house For Sale Sandbach Detached house For Sale CW11 Sandbach new homes for sale CW11 new homes for sale Flats for sale Sandbach Flats To Rent Sandbach Flats for sale CW11 Flats to Rent CW11 Sandbach estate agents CW11 estate agents



.png)










