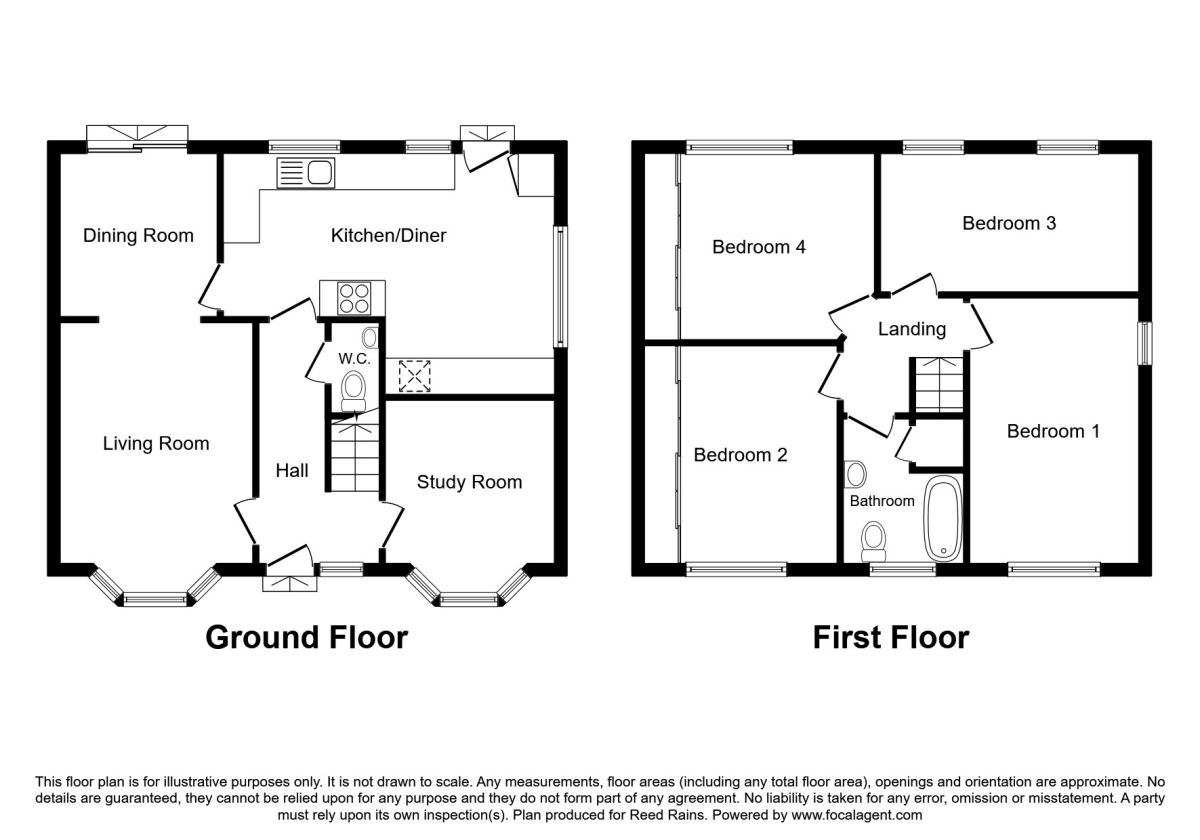4 Bedrooms Detached house for sale in Redwing Drive, Biddulph, Stoke-On-Trent ST8 | £ 230,000
Overview
| Price: | £ 230,000 |
|---|---|
| Contract type: | For Sale |
| Type: | Detached house |
| County: | Staffordshire |
| Town: | Stoke-on-Trent |
| Postcode: | ST8 |
| Address: | Redwing Drive, Biddulph, Stoke-On-Trent ST8 |
| Bathrooms: | 1 |
| Bedrooms: | 4 |
Property Description
Four bedroom detached family home which occupies a cul de sac position in North Biddulph, which is home to the famous 'Grange Gardens and Country Park', the 'Biddulph Valley Way' bridle path' and the nearby leisure centre - its great for those families who enjoy outdoor pursuits or have an active lifestyle. There are a couple of schools which are easily within walking distance so it is especially popular with parents who have an eye on school catchments.
It is tucked away and stands on a corner plot, with landscaped gardens and generous accommodation that features four good size double bedrooms and three flexible reception rooms, plus a large kitchen through breakfast space. Whilst not apparent from the front photograph there is a driveway providing off street parking to the rear of the garden and the kerb has already been dropped should any purchaser wish to extend the parking at the front.
Biddulph is a North Staffordshire Moorland town that has become known as the 'Garden Town of Staffordshire' and is a wash with colour from Spring right through to Autumn, regularly competing in the 'rhs Heart of England in Bloom' competition. Amenities are strong, with a town centre which has seen considerable investment and the opening of the supermarket chain 'Sainsbury's'. The beautiful market town of Congleton and its nearby railway station is also readily accessible.
Closer inspections are highly recommended, especially if you are in search of a fabulous family property in a very well regarded location, boasting beautifully balanced accommodation with four good size double bedrooms.
Storm Porch
Entrance Hall
Composite frosted glazed front door and a PVC frosted double glazed window. Stairs off.
WC
White suite comprising of a close coupled WC and a vanity basin. Extractor fan. Radiator.
Living Room (3.18m x 4.80m)
UPVC double glazed bay window. Radiator.
Dining Room (2.64m x 2.72m)
Aluminium double glazed patio doors. Radiator.
Kitchen / Breakfast Room
'L' Shape Measuring 18' 3'' Maximum X 13' 2'' Maximum.
Three upvc's double glazed windows and a UPVC double glazed rear access door.
An extensive range of wall, drawer, base and display units with work surfaces that incorproate a sink unit with mixer tap.
Integrated five ring gas hob and a double oven. Built in fridge freezer.
Down lighters. Two radiators. Space for a breakfast table. Tiled flooring.
Study / Playroom (3.4m (Maximum Bay) x 2.77m)
*Flexible space that is currently used as a fifth bedroom but could easily be utilised as a study, playroom or extra sitting room.
UPVC double glazed window. Radiator.
Landing
Access to roof void.
Bathroom
UPVC double glazed window. Three piece white suite comprising of a close coupled WC, pedestal wash basin and a panel bath. Airing cupboard. Fully tiled walls. Radiator.
Master Bedroom (2.31m x 4.37m)
Dual aspect UPVC double glazed windows. Radiator.
Bedroom 2 (2.31m x 4.37m)
Two UPVC double glazed windows. Access to roof void. Radiator.
Bedroom 3 (2.62m x 3.84m)
UPVC double glazed window. Fitted bedroom furniture incorporating wardrobes, dressing table, drawers and cupboards. Radiator.
Bedroom 4 (3.4m (Front Wardrobes) x 3.02m)
UPVC double glazed rear window. Built in mirror fronted, sliding wardrobes. Radiator.
Family Bathroom
UPVC double glazed window. Three piece white suite comprising of a close coupled WC, pedestal wash basin and a panel bath. Airing cupboard. Fully tiled walls. Radiator.
Exterior
Front lawn and a landscaped rear garden with a raised lawn retained by railway sleepers. Flagged patio and gated side access.
The driveway providing off street parking is located to the rear of the garden and its very useful to note that the kerb at the front has already been dropped should any buyer wish to extend the parking.
Important note to purchasers:
We endeavour to make our sales particulars accurate and reliable, however, they do not constitute or form part of an offer or any contract and none is to be relied upon as statements of representation or fact. Any services, systems and appliances listed in this specification have not been tested by us and no guarantee as to their operating ability or efficiency is given. All measurements have been taken as a guide to prospective buyers only, and are not precise. Please be advised that some of the particulars may be awaiting vendor approval. If you require clarification or further information on any points, please contact us, especially if you are traveling some distance to view. Fixtures and fittings other than those mentioned are to be agreed with the seller.
/8
Property Location
Similar Properties
Detached house For Sale Stoke-on-Trent Detached house For Sale ST8 Stoke-on-Trent new homes for sale ST8 new homes for sale Flats for sale Stoke-on-Trent Flats To Rent Stoke-on-Trent Flats for sale ST8 Flats to Rent ST8 Stoke-on-Trent estate agents ST8 estate agents



.png)











