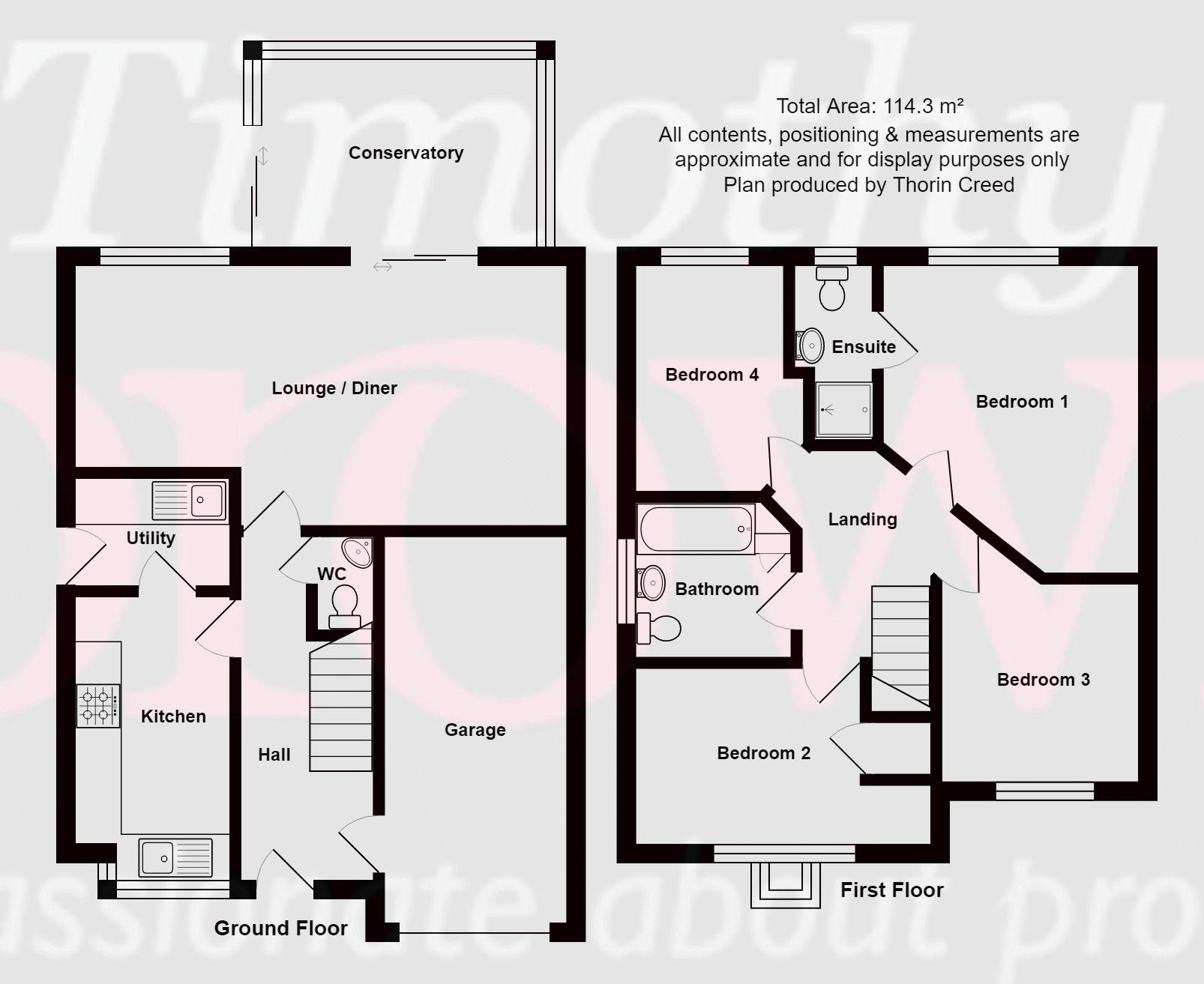4 Bedrooms Detached house for sale in Redwing Drive, Biddulph, Stoke-On-Trent ST8 | £ 274,950
Overview
| Price: | £ 274,950 |
|---|---|
| Contract type: | For Sale |
| Type: | Detached house |
| County: | Staffordshire |
| Town: | Stoke-on-Trent |
| Postcode: | ST8 |
| Address: | Redwing Drive, Biddulph, Stoke-On-Trent ST8 |
| Bathrooms: | 2 |
| Bedrooms: | 4 |
Property Description
Located on a corner plot on a popular estate just off Thames Drive, this well presented four bedroom detached home with conservatory to the rear is going to be highly sought after.
The property is constructed of brick elevation and PVCu double glazing under a tile roof having gas fired central heating.
The accommodation comprises: Hall with w.C., lounge/diner, conservatory, modern fitted kitchen and utility to the ground floor. At first floor level the landing allows access to four bedrooms, the master having an en suite and a refitted contemporary bathroom.
Externally to the front is a full width brick block driveway allowing access to the integrated style garage. There is a gate and path to the rear which is fully enclosed having a patio and steps up to lawn.
An internal inspection is recommended to appreciate the accommodation and position of this home.
Entrance
PVCu double glazed front door to hall.
Hall
Dado rail. Radiator. 13 Amp power points. BT telephone point (subject to BT approval). Stairs to first floor. Door to garage. Doors to other rooms.
W.C.
White suite comprising: Low flush w.C. And wash hand basin with mixer tap. Radiator. Tile floor.
Lounge/Diner (21' 6'' x 11' 4'' (6.55m x 3.45m))
PVCu double glazed window to rear aspect. Dado rail. Two radiators. Television aerial point. 13 Amp power points. Laminate floor. Sliding patio doors to conservatory.
Conservatory (12' 0'' x 8' 1'' (3.65m x 2.46m))
Brick lower level with PVCu double glazing with polycarbonate roof. Laminate floor. Radiator. 13 Amp power points. Door to patio.
Kitchen (12' 4'' x 6' 9'' (3.76m x 2.06m))
PVCu double glazed window. Modern grey high gloss base and eye level units with roll edge laminate surfaces. Inset single drainer sink unit with mixer taps. Gas hob with extractor canopy over and oven below. Tiled splashbacks. Space and plumbing for dishwasher. Space for large American style fridge. 13 Amp power points. Tiled floor. Door to utility room.
Utility (6' 9'' x 4' 8'' (2.06m x 1.42m))
White matching base and eye level units. Inset single drainer stainless steel sink unit with mixer tap. Tiled splashbacks. Wall mounted central heating boiler. Plumbing for washing machine. 13 Amp power points. Tiled floor. PVCu double glazed door to outside.
First Floor
Landing
Dado rail. Doors to principal rooms. Single power point. Access to roof space via pull down ladder.
Bedroom 1 Rear (13' 6'' x 11' 1'' (4.11m x 3.38m) max)
PVCu double glazed window to rear aspect. Radiator. 13 Amp power points. Door to en suite.
En Suite
PVCu double glazed window to rear aspect. White suite comprising: Low flush w.C., pedestal wash hand basin and shower enclosure with electric shower. Fully tiled walls and floor. Radiator. Extractor fan.
Bedroom 2 Front (12' 10'' x 8' 1'' (3.91m x 2.46m) max)
PVCu double glazed window to front aspect. Radiator. 13 Amp power points. Stripped and varnished floor boards. Door to airing cupboard with lagged cylinder.
Bedroom 3 Front (8' 7'' x 8' 2'' (2.61m x 2.49m))
PVCu double glazed window to front aspect. Radiator. 13 Amp power points. Laminate flooring.
Bedroom 4 Rear (10' 0'' x 7' 4'' (3.05m x 2.23m) max to 6ft 5in min)
PVCu double glazed window to rear aspect. Radiator. 13 Amp power points. Laminate flooring.
Bathroom
PVCu double glazed window to side aspect. White contemporary suite comprising: Low flush w.C., pedestal wash hand basin with mixer tap and panelled bath with mixer tap and mains fed shower over. Three quarter tiled walls. Tiled floor. Contemporary style radiator.
Outside
Front
Mainly laid to brick block as a hardstanding for cars. Gate and path to rear.
Garage (16' 10'' x 7' 11'' (5.13m x 2.41m) Internal Measurements)
Up and over front door. Power and light.
Rear
Fully enclosed by concrete post and timber fence panels, having patio area with steps up to lawn.
Tenure
Freehold (subject to solicitors' verification).
Services
All mains services are connected (although not tested).
Viewing
Strictly by appointment through sole selling agent timothy A brown.
Property Location
Similar Properties
Detached house For Sale Stoke-on-Trent Detached house For Sale ST8 Stoke-on-Trent new homes for sale ST8 new homes for sale Flats for sale Stoke-on-Trent Flats To Rent Stoke-on-Trent Flats for sale ST8 Flats to Rent ST8 Stoke-on-Trent estate agents ST8 estate agents



.png)










