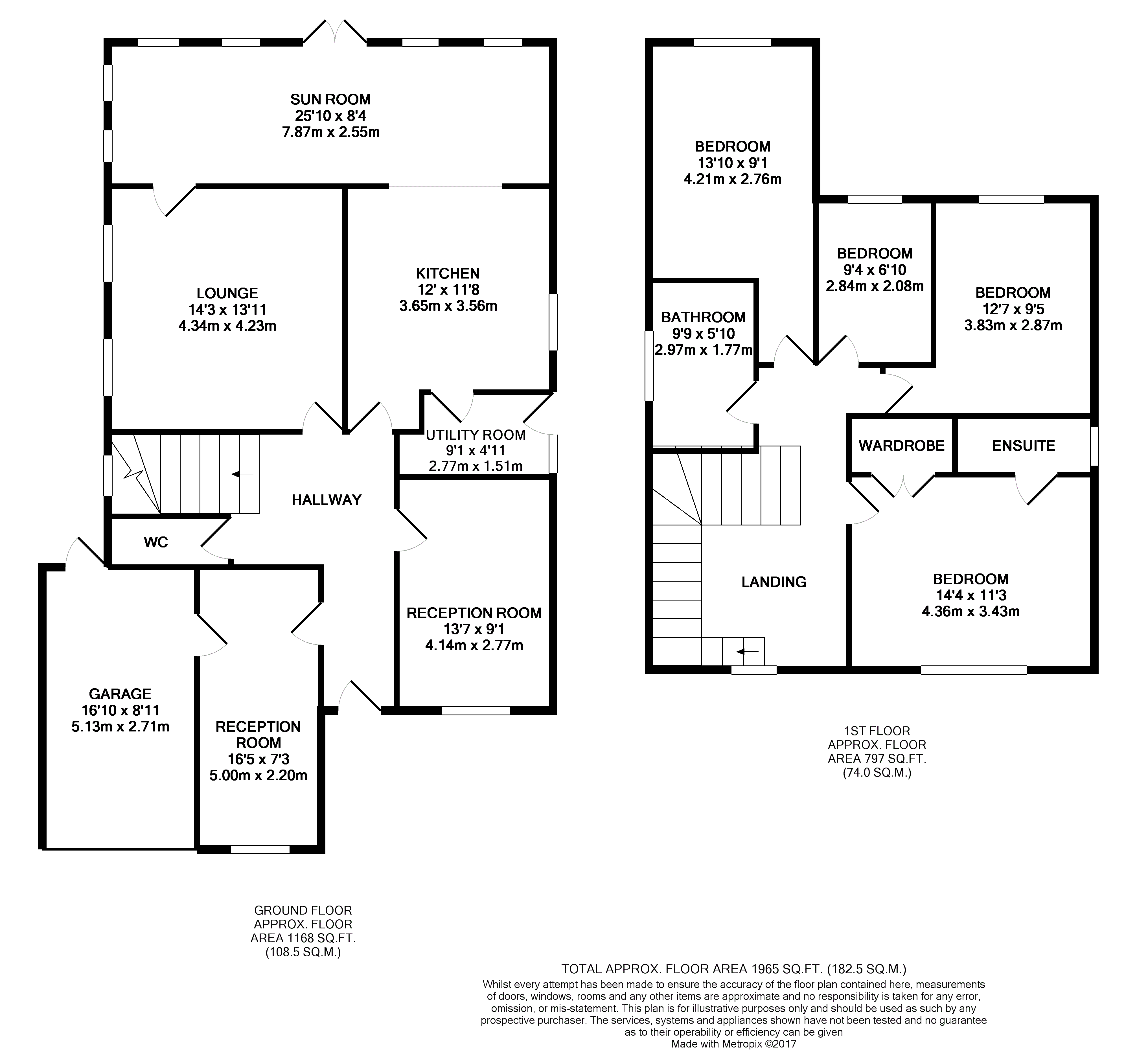4 Bedrooms Detached house for sale in Redwood Gardens, Thornton FY5 | £ 335,000
Overview
| Price: | £ 335,000 |
|---|---|
| Contract type: | For Sale |
| Type: | Detached house |
| County: | Lancashire |
| Town: | Thornton-Cleveleys |
| Postcode: | FY5 |
| Address: | Redwood Gardens, Thornton FY5 |
| Bathrooms: | 2 |
| Bedrooms: | 4 |
Property Description
A beautiful and spacious, four bedroom, detached, family home situated in the sought-after area of Stannah, Thornton. The property is situated on a private road. Picturesque views over fields give a rural feel to the home, while the downstairs living area offers an exceptionally spacious feel. This lovingly- maintained, double height extended property has four reception rooms, generous room sizes and briefly comprises; entrance hallway, modern kitchen, utility room, orangery, lounge, front reception room, games room, downstairs wc, landing, four bedrooms, en suite bathroom, four piece family bathroom, garage, front and rear garden, driveway with parking for several cars. Viewing highly recommended.
Hallway
UPVC front door, alarm system, radiator.
Lounge
14`3` x 13`11` (4.34m x 4.23m)
Two UPVC double glazed windows to the side aspect, open fire with hearth and surround, tv point, double radiator.
Kitchen
12` x 11`8` (3.65m x 3.56m)
A range of wall and base units with complementary work surfaces, four ring gas hob with extractor over, double oven, integrated microwave, integrated dishwasher, belfast sink with mixer tap, centre island, space for fridge/freezer, vertical radiator, UPVC double glazed window to the side aspect.
Utility room
9`1` x 4`11` (2.75m x 1.51m)
Plumbed for washer and dryer, Baxi boiler, wash hand basin, door to rear garden.
Front reception
13`7` x 9`1` (4.14m x 2.77m)
UPVC double glazed window to the front aspect, radiator.
Orangery
25`10` x 8`4` (7.87m x 2.55m)
UPVC double glazed windows, three velux windows, tv point, two double radiators, french doors open to rear garden.
Games room
16`5` x 7`3` (5.00m x 2.20m)
UPVC double glazed window to the front aspect, double radiator.
W/C
Low flush w/c, wash hand basin, extractor.
First floor
landing
UPVC double glazed window to the front aspect, loft hatch, double radiator.
Master bedroom
14`4` x 11`3` (4.46m x 3.43m)
UPVC double glazed window to the front aspect, a range of built in wardrobes, radiator.
En suite
Low flush w/c, wash hand basin, shower cubicle, heated towel rail, fully tiled, UPVC opaque window to side aspect.
Bedroom two
13`10` max x 9`1` (4.21m max x 2.76m)
UPVC double glazed window to the rear, Velux window, radiator.
Bedroom three
12`7` x 9`5` (3.83m x 2.87m)
UPVC double glazed window to the rear aspect, radiator.
Bedroom four
9`4` x 6`10` (2.84m x 2.08m)
UPVC double glazed window to the rear aspect, radiator.
Bathroom
9`9` x 5`10` (2.97m x 1.77m)
Four piece suite, panelled bath, shower with glass sliding door, pedestal wash hand basin, low flush w/c, heated towel rail, fully tiled, UPVC opaque double glazed window to side aspect.
Garage
16`10` x 8`11` (5.13m x 2.71m)
Up and over door, power and lighting. Door to rear.
External
front
Driveway with parking for several vehicles, small lawned area with tree and shrub borders.
Rear
Private rear garden with a variety of hedge borders. Part decked, lawned and paved garden.
Tenure
We have been informed that the property is Freehold; prospective purchasers should seek clarification of this from their solicitors.
Viewings
Viewings are strictly by appointment through the agents office. Please call us on or email to arrange a viewing.
All measurements are approximate and for illustrative purposes only. Digital images are reproduced for general information only and must not be inferred that any item shown is included for sale with the property. We have been unable to confirm if services / items in the property are in full working order. The property is offered for sale on this basis. Prospective purchasers are advised to seek expert advice where appropriate.
Property Location
Similar Properties
Detached house For Sale Thornton-Cleveleys Detached house For Sale FY5 Thornton-Cleveleys new homes for sale FY5 new homes for sale Flats for sale Thornton-Cleveleys Flats To Rent Thornton-Cleveleys Flats for sale FY5 Flats to Rent FY5 Thornton-Cleveleys estate agents FY5 estate agents



.jpeg)











