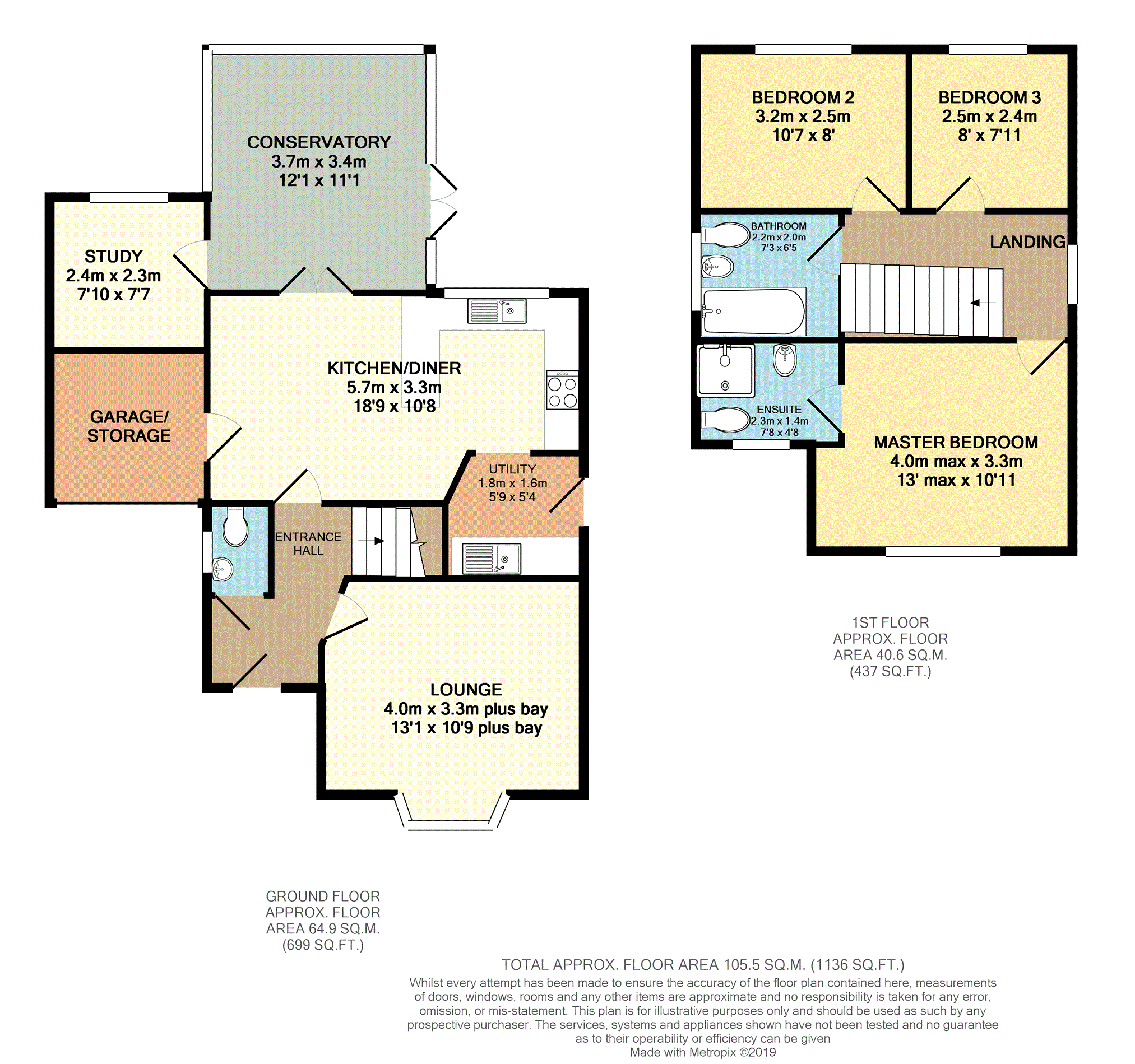3 Bedrooms Detached house for sale in Reedmace Walk, Newcastle ST5 | £ 225,000
Overview
| Price: | £ 225,000 |
|---|---|
| Contract type: | For Sale |
| Type: | Detached house |
| County: | Staffordshire |
| Town: | Newcastle-under-Lyme |
| Postcode: | ST5 |
| Address: | Reedmace Walk, Newcastle ST5 |
| Bathrooms: | 1 |
| Bedrooms: | 3 |
Property Description
An exceptional property inside and out! This fantastic family home stands on a landscaped corner plot, overlooking the playground to the front aspect and provides spacious accommodation throughout.
The property briefly comprises; entrance hall with w.C, a bay fronted lounge, a large kitchen diner provides an open plan feel as it opens into the large conservatory. There is a utility room and the attached garage has been converted to provide a study and storage space with an up-and-over door.
The first floor has three generously sized bedrooms, the master having an en-suite and there is a good size family bathroom.
The corner plot gardens have been landscaped to provide an all-weather resin bound area and artificial grass making it an attractive, usable space for families all year round.
There is a large front garden and a driveway providing parking for several vehicles. The property overlooks the playground/park to the front aspect providing a pleasant position within the development.
Milliners Green is close to the Keele University complex and Newcastle town centre is just a short drive away where many local shops and amenities can be found. There are good road links and local schools are a short distance away-Ideal for families! Must be viewed to be appreciated.
Entrance Hall
There is an entrance door to the front aspect, a radiator, Karndean flooring and a staircase to the first floor.
W.C.
With a frosted uPVC double glazed window to the side aspect, a radiator, Karndean flooring, a low level w.C and a wash hand basin.
Lounge
With a uPVC double glazed window to the front aspect, Karndean flooring, a radiator and television point.
Kitchen/Dining Room
There is a range of fitted base and wall units with preparation surfaces incorporating the stainless steel sink unit with up and over mixer tap and drainer. There is a built-in electric cooker with a gas hob and an extractor hood above, an integral fridge-freezer, tiled splash-backs and a rear facing uPVC double glazed window. The dining area has a radiator an access door into the garage/store and uPVC double glazed French doors into the conservatory. There is tiled flooring throughout.
Utility Room
An archway leads from the kitchen into the utility and there is a tiled floor, a side facing uPVC double glazed door to the side aspect, plumbing for an automatic washing machine, space for a tumble dryer and a stainless steel sink unit with mixer taps and wall units above.
Study
There is a radiator and a uPVC double glazed window to the rear aspect.
Landing
With a side facing uPVC double glazed window, loft access and a built-in airing cupboard.
Master Bedroom
There is a radiator and a uPVC double glazed window to the front aspect.
En-Suite
There is a built-in shower enclosure with tiled walls and a mains shower, a pedestal basin and a low level w.C. There is a radiator and a frosted uPVC double glazed window to the front aspect.
Bedroom Two
There is a rear facing uPVC double glazed window and a radiator.
Bedroom Three
There is a rear facing uPVC double glazed window and a radiator.
Family Bathroom
The modern three-piece suite comprises; panelled bath, a pedestal basin and a low level w.C. The walls are half tiled and there is a radiator and a frosted uPVC double glazed window to the side aspect.
Outside
The impressive corner plot has a large lawned garden to the front aspect and a driveway providing parking for several vehicles. There is a further lawned garden to the side aspect and the rear garden has been landscaped to provide a low maintenance and practical garden that can be used all year round. There is a resin bound patio and an artificial lawn with a perimeter wall surround.
Property Location
Similar Properties
Detached house For Sale Newcastle-under-Lyme Detached house For Sale ST5 Newcastle-under-Lyme new homes for sale ST5 new homes for sale Flats for sale Newcastle-under-Lyme Flats To Rent Newcastle-under-Lyme Flats for sale ST5 Flats to Rent ST5 Newcastle-under-Lyme estate agents ST5 estate agents



.png)











