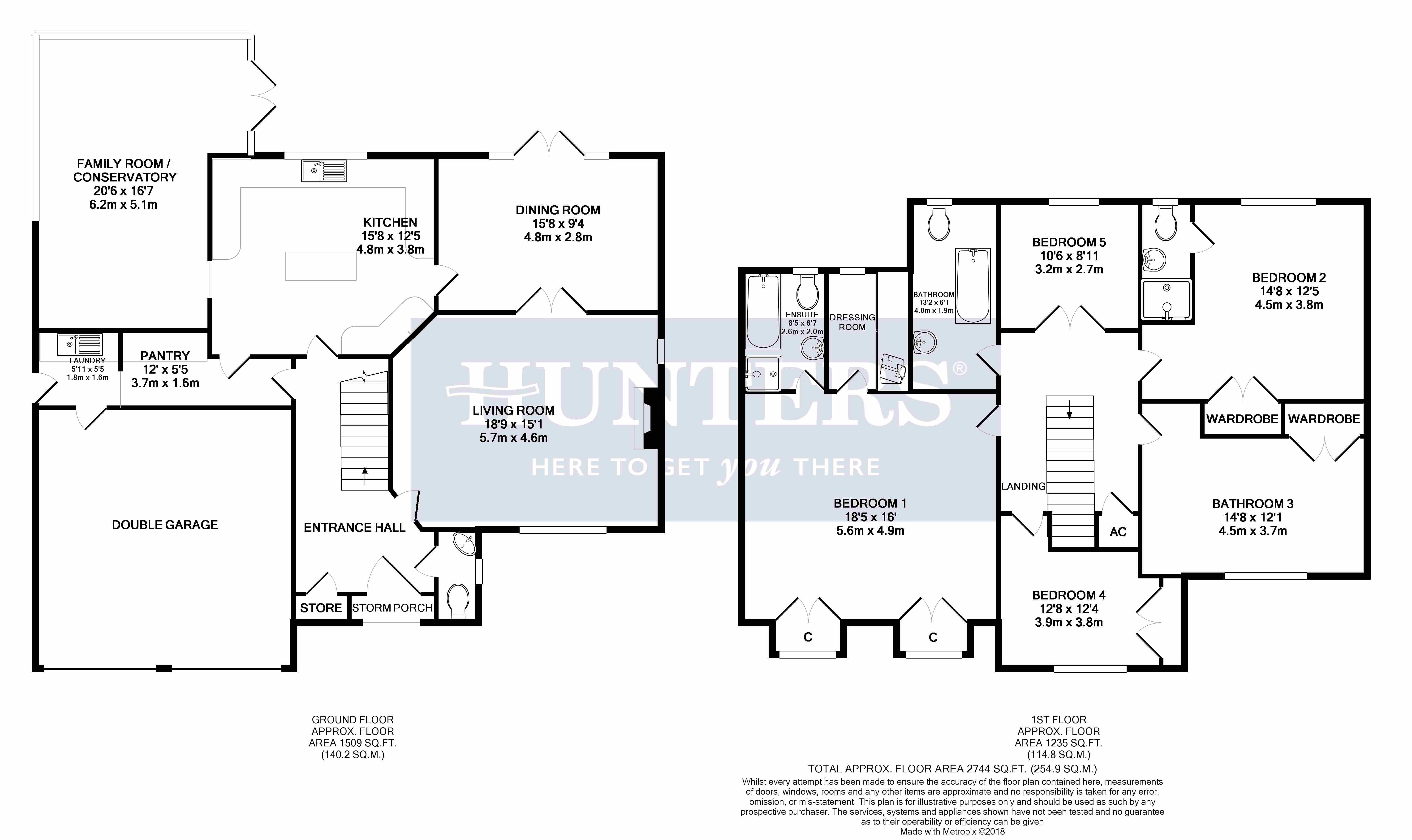5 Bedrooms Detached house for sale in Regency Drive, Stockton Brook, Stoke-On-Trent ST9 | £ 500,000
Overview
| Price: | £ 500,000 |
|---|---|
| Contract type: | For Sale |
| Type: | Detached house |
| County: | Staffordshire |
| Town: | Stoke-on-Trent |
| Postcode: | ST9 |
| Address: | Regency Drive, Stockton Brook, Stoke-On-Trent ST9 |
| Bathrooms: | 0 |
| Bedrooms: | 5 |
Property Description
5 bedroom executive family home located on desirable regency drive
An exquisite five bedroom detached property situated on a large plot on delightful Regency Drive, Stockton Brook. Benefiting from three reception rooms and five double bedrooms, this property has been finished to the highest of standards. Boasting one of the best plots on the street, with good sized front and rear gardens and a double garage.
The ground floor briefly comprises entrance hall, lounge, dining room, family room/conservatory, breakfast kitchen, laundry and cloakroom/WC.
The first floor offers master bedroom with dressing room and ensuite bathroom, guest bedroom with ensuite shower room, Three further bedrooms and family bathroom to the first floor.
The exterior boasts front and rear garden, laid mainly to lawn, with a gate giving access from front to rear. The property also offers a double garage with off-street driveway parking to the front.
Ideally situated for travelling to Leek, The Potteries, M6 motorway, Macclesfield and South Manchester.
This property is sure to not be available for long, call Hunters today on to arrange your accompanied viewing or for further information.
Entrance hall
Double glazed stained glass door. Radiator. Coving to ceiling. Under stairs store. Built in cloaks cupboard with hanging rail. Stairs rising to the first floor.
Cloakroom / WC
0.89m (2' 11") X 1.96m (6' 5")
Wall mounted wash basin, close coupled WC. Radiator. Double glazed window.
Living room
5.72m (18' 9") X 4.60m (15' 1")
Coving to ceiling. Wall light points. Feature fireplace with decorative stone resin surround and coal effect gas fire. Dual aspect double glazed windows to the front and side. Two radiators. Double doors to the Dining Room
dining room
4.78m (15' 8") X 4.60m (15' 1")
Two radiators. Coving to ceiling. Double glazed patio doors to outside.
Kitchen breakfast room
4.78m (15' 8") X 3.78m (12' 5")
Tiled floor. Fitted with a comprehensive range of base and wall mounted units. Built in double electric oven, gas hob and extractor unit. Integrated dishwasher. Preparation surfaces incorporating one and a half bowl, single drainer sink unit and tiled splash backs. Recessed ceiling lights. Double glazed window to the rear. Archway to the Conservatory/Family Room.
Laundry room
1.80m (5' 11") x 1.65m (5' 5")
Range of base and wall mounted units. Integrated freezer. Plumbing and space for washer and dryer. Extractor. Single drainer stainless steel sink unit. Tiled floor. Gas boiler for underfloor heating to the conservatory. Doors to the Hall, Garage and outside.
Conservatory
6.25m (20' 6") x 5.05m (16' 7") (maximum measurements)
uPVC double glazed with brick base and fitted blinds.Two radiators. Tiled floor with underfloor heating. Air conditioning units. Wiring for wall mounted TV. Dining Area.
First floor
landing
Radiator. Spindled balustrade. Access to loft space.
Master bedroom
5.61m (18' 5") x 4.88m (16' 0")
Two radiators. Dual aspect double glazed windows to the front. Fitted window seats.
Ensuite bathroom
2.01m (6' 7") x 2.57m (8' 5")
Suite comprising jacuzzi bath with mixer shower attachment, pedestal wash basin, bidet and close coupled WC. Separate shower enclosure with mains shower. Part tiled walls. Recessed ceiling lights. Radiator. Double glazed frosted window.
Dressing room
1.83m (6' 0") x 2.57m (8' 5")
Radiator. Recessed ceiling lights. Double glazed window to the rear.
Bedroom two
4.47m (14' 8") x 3.78m (12' 5")
Radiator. Double glazed window to the rear.
Ensuite shower room
0.99m (3' 3") x 2.62m (8' 7")
Close coupled WC, pedestal wash basin and shower enclosure. Part tiled walls. Recessed ceiling lights. Part tiled walls. Radiator. Double glazed frosted window.
Bedroom three
4.47m (14' 8") x 3.68m (12' 1")
Radiator. Laminate floor. Double wardrobe. Double glazed window to the front.
Bedroom four
3.76m (12' 4") x 3.86m (12' 8")
Radiator. Laminate floor. Double wardrobes. Double glazed window to the rear.
Bedroom five
3.20m (10' 6") x 2.72m (8' 11")
Radiator. Laminate floor. Double glazed window to the front.
Family bathroom
1.85m (6' 1") x 4.01m (13' 2")
Suite comprising pedestal wash basin, panelled bath with mixer shower, close coupled WC and shower enclosure with electric shower. Radiator. Extractor. Recessed ceiling lights.
Double garage
Twin up and over doors. Gas central heating boiler. Power and light.
External
Approached along a Driveway with lawns to the front and leading to Integral double garage. Gate to the side with access to the private rear garden which has a stone paved terrace, raised patio area, lawns with flower borders and mature hedges
Property Location
Similar Properties
Detached house For Sale Stoke-on-Trent Detached house For Sale ST9 Stoke-on-Trent new homes for sale ST9 new homes for sale Flats for sale Stoke-on-Trent Flats To Rent Stoke-on-Trent Flats for sale ST9 Flats to Rent ST9 Stoke-on-Trent estate agents ST9 estate agents



.png)










