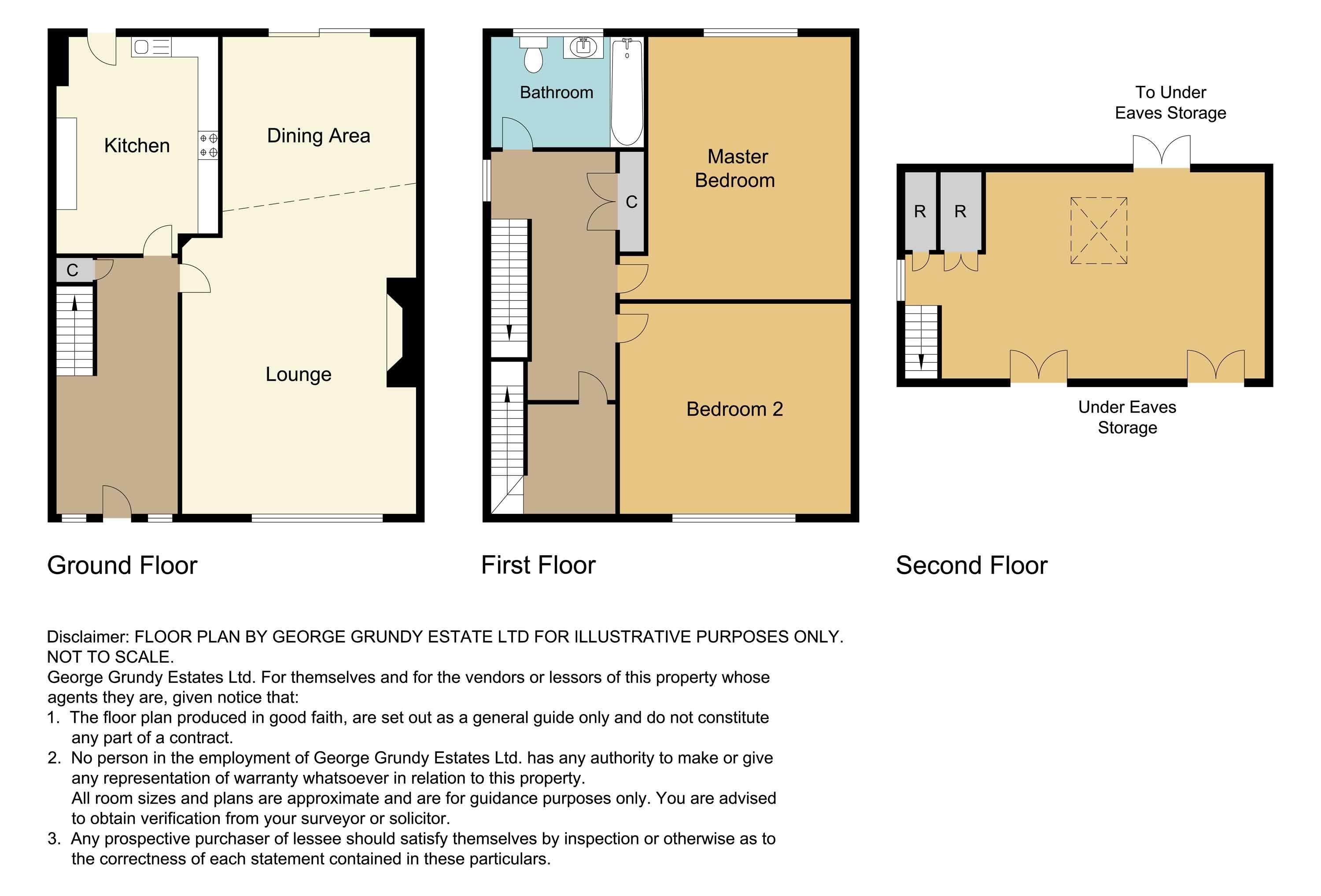5 Bedrooms Detached house for sale in Regent Road, Lostock, Bolton BL6 | £ 725,000
Overview
| Price: | £ 725,000 |
|---|---|
| Contract type: | For Sale |
| Type: | Detached house |
| County: | Greater Manchester |
| Town: | Bolton |
| Postcode: | BL6 |
| Address: | Regent Road, Lostock, Bolton BL6 |
| Bathrooms: | 0 |
| Bedrooms: | 5 |
Property Description
Elegant homes presents - deceptive, 5 bedroom, 4 reception room, 2 bathroom detached residence. Double garage, golf course views to rear. Viewing essential to appreciate all on offer. Offering one of the best backdrops available locally with views over “Regent Park” golf course and a prime position on one of the areas most coveted roads, this deceptive, much loved family home offers amazing future potential and must be viewed to appreciate all on offer. Set well back from the road on a stunning uncomplicated plot, the main residence dates back to the early 1950’s but has been transformed by way of extension into a spacious, flexible family home. Warmed by dual gas central heating the property comprises: Entrance hallway, ground floor W/C, fine lounge with access to sun room, family kitchen, utility/boiler room, formal dining room a cosy snug completes the ground floor. The first floor boasts 5 bedrooms (master En Suite) and family bathroom with separate W/C. Worth pointing out is the impressive Guest bedroom 2 which would make for a smart master suite as it also gives good access to the master En suite. Externally the well planned plot enjoys plenty of off road parking on the generous gravel driveway and within the over size double integral garage. The rear garden offers a beautiful vista and provides a lovely setting to enjoy those lazy summer evenings. Set within the prestigious and highly sought-after locality of Lostock, close to the finest schooling the area has to offer, including Cleveland's Preparatory and Bolton School, the abundance of amenities within Bolton town centre and the Middlebrook Retail Park, as well as excellent motorway/rail links, to surrounding towns and cities such as Manchester, Preston and Wigan and beyond.
Entrance hall
Double glazed window to front, central entrance door, radiator, open plan staircase to First Floor and second staircase to First Floor.
Ground floor W/C
1.96m (6' 5") x 0.89m (2' 11")
Double glazed window to front, radiator, W/C and hand wash basin.
Fine lounge
7.49m (24' 7") x 4.70m (15' 5")
Glazed windows overlooking Sun Room, 2 x radiators, inset open fireplace with Adam style surround, coving.
Sun room
7.37m (24' 2") x 3.10m (10' 2")
Double glazed units, tiled floor, door to Kitchen and Fine Lounge.
Dining room
5.64m (18' 6") x 2.97m (9' 9")
Double glazed window to front and side, radiator, coving.
Snug
4.60m (15' 1") x 3.35m (11' 0")
Double glazed window to side, beamed ceiling, radiator, wine cupboard.
Family kitchen
4.75m (15' 7") x 6.25m (20' 6")
Double glazed window to rear and side, range of wall and base units, ceramic touch hob with overhead extractor, integrated oven, plumbed for dishwasher, single drainer 1 1/2 bowl sink unit with mixer tap, inset spotlights.
Utility room
3.51m (11' 6") x 2.16m (7' 1")
Single drainer sink unit, space for dryer, W/C, exit door.
Boiler room
2.13m (7' 0") x 2.51m (8' 3")
Door to Utility Room.
First floor
master bedroom
4.52m (14' 10") x 4.22m (13' 10")
Double glazed window to rear with views over golf course, radiator, built in robes.
En suite
2.79m (9' 2") x 2.34m (7' 8")
Vaulted ceiling with double glazed roof window, 3 piece suite comprising of panelled bath with shower over and glass screen, pedestal hand wash basin, W/C, radiator, under eaves storage.
Guest bedroom 2
6.25m (20' 6") x 5.72m (18' 9")
Stunning space with vaulted ceiling, 2 x double glazed roof windows, double glazed French doors opening to Juliet balcony, 2 x radiators, inset spotlights.
Bedroom 3
4.62m (15' 2") x 3.00m (9' 10")
Double glazed window to rear with views over golf course, radiator, pedestal hand wash basin, cupboard.
Bedroom 4
4.04m (13' 3") x 3.53m (11' 7")
Double glazed window to front, radiator, robes, pedestal hand wash basin.
Bedroom 5
3.51m (11' 6") x 3.23m (10' 7")
Double glazed window to front, radiator.
Dressing room
1.68m (5' 6") x 1.60m (5' 3")
Double glazed window to side, robes.
Family bathroom
2.11m (6' 11") x 1.80m (5' 11")
Double glazed window to side, 2 piece suite comprising of panelled bath with shower over and glass screen, table top sink unit with mixer tap and vanity unit below, chrome heated towel rail, inset spotlights.
Separate W/C
2.29m (7' 6") x 0.89m (2' 11")
Double glazed window to side, W/C, tiled walls.
Landing
2 x double glazed windows to rear, loft access point.
Externally
to front
Well stocked borders, boundary wall, gravel driveway providing off-road parking for multiple vehicles.
Double garage
Electric up and over door, power and light.
To rear
Lovely open aspect over golf course, with paved patio, laid lawn, established borders.
Property Location
Similar Properties
Detached house For Sale Bolton Detached house For Sale BL6 Bolton new homes for sale BL6 new homes for sale Flats for sale Bolton Flats To Rent Bolton Flats for sale BL6 Flats to Rent BL6 Bolton estate agents BL6 estate agents



.png)











