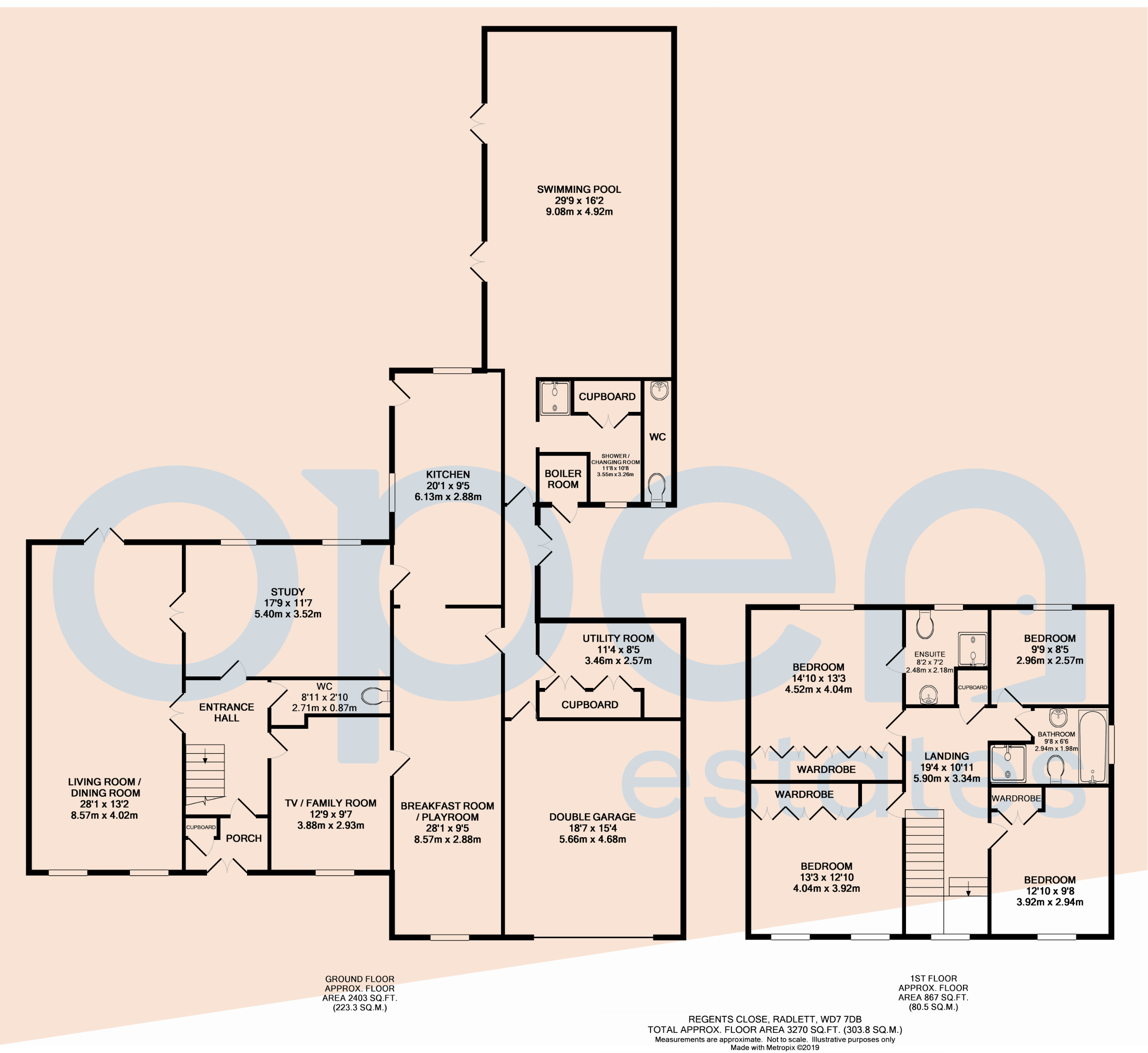4 Bedrooms Detached house for sale in Regents Close, Radlett WD7 | £ 1,450,000
Overview
| Price: | £ 1,450,000 |
|---|---|
| Contract type: | For Sale |
| Type: | Detached house |
| County: | Hertfordshire |
| Town: | Radlett |
| Postcode: | WD7 |
| Address: | Regents Close, Radlett WD7 |
| Bathrooms: | 2 |
| Bedrooms: | 4 |
Property Description
A substantial detached four bedroom Neo-Georgian house sitting on a large corner plot in this sought-after close just a few minutes walk from Radlett Village shops and mainline station with direct links to Central London. Offering superb living and entertaining space this great family home provides excellent scope to enhance and extend S.T.P.P. The property includes a swimming pool complex and utility room which while in need of modernisation provides further opportunity to modernise or redevelop.
The ground floor accommodation comprises: Entrance lobby, hallway leading to living/dining room with exposed brick chimney and doors leading to rear garden, large study, fitted kitchen leading to breakfast room and play room, TV/family room and guest cloakroom. Accessed from the kitchen is a swimming pool complex which includes large indoor pool area, shower and changing rooms, utility room and a double garage. This complex is currently not being used and is in need of repair/modernisation. The first floor accommodation is approached via a large landing leading to a master bedroom with modern en suite shower room with double shower cubicle, three further bedrooms and a family bathroom. Externally this great family home has a lovely deep front garden with driveway providing ample off-street parking and leading to a double garage while to the rear is a private garden with patio leading to good sized area of lawn and direct access to the pool complex.
Ground floor
porch
entrance hall
guest cloakroom 8' 11" x 2' 10" (2.72m x 0.86m)
living/dining room 28' 1" x 13' 2" (8.56m x 4.01m)
study 17' 9" x 11' 7" (5.41m x 3.53m)
kitchen 20' 1" x 9' 5" (6.12m x 2.87m)
breakfast/play room 28' 1" x 9' 5" (8.56m x 2.87m)
TV/family room 12' 9" x 9' 7" (3.89m x 2.92m)
swimming pool complex
utility room 11' 4" x 8' 5" (3.45m x 2.57m)
double garage 18' 7" x 15' 4" (5.66m x 4.67m)
boiler room
pool changing room including shower, guest W.C. And storage cupboards.
Indoor pool room 29' 9" x 16' 2" (9.07m x 4.93m)
first floor
landing
master bedroom 14' 10" x 13' 3" (4.52m x 4.04m)
en suite shower room 8' 2" x 7' 2" (2.49m x 2.18m)
bedroom two 13' 3" x 12' 10" (4.04m x 3.91m)
bedroom three 12' 10" x 9' 8" (3.91m x 2.95m)
bedroom four 9' 9" x 8' 5" (2.97m x 2.57m)
family bathroom
exterior
frontage Good sized area of lawn bordered by high conifer hedging to the front and side providing privacy, large driveway providing off-street parking for approximately four vehicles and leading to a double garage with up and over door, further area of lawn with ornamental trees to the other side.
Rear Large paved patio leading to area of lawn bordered by mature trees and shrubs and walled to one side, direct access to swimming pool complex.
Property Location
Similar Properties
Detached house For Sale Radlett Detached house For Sale WD7 Radlett new homes for sale WD7 new homes for sale Flats for sale Radlett Flats To Rent Radlett Flats for sale WD7 Flats to Rent WD7 Radlett estate agents WD7 estate agents



.png)








