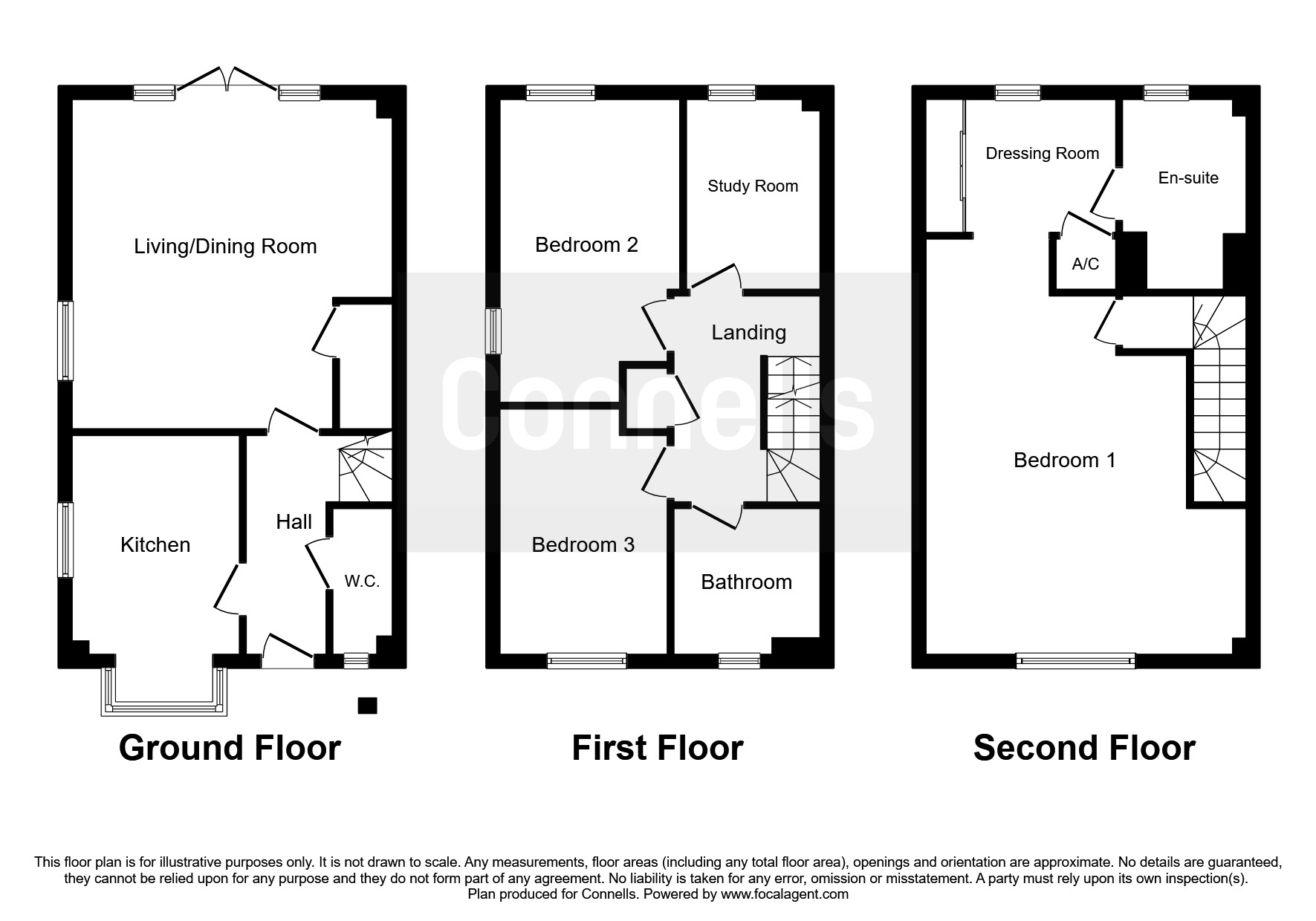4 Bedrooms Detached house for sale in Renfields, Haywards Heath RH16 | £ 499,950
Overview
| Price: | £ 499,950 |
|---|---|
| Contract type: | For Sale |
| Type: | Detached house |
| County: | West Sussex |
| Town: | Haywards Heath |
| Postcode: | RH16 |
| Address: | Renfields, Haywards Heath RH16 |
| Bathrooms: | 2 |
| Bedrooms: | 4 |
Property Description
Summary
*last 3 houses remaining at tall trees* The Arden House Type l 4 bedroom l 3 storey family home l Spacious lounge/diner l Ensuite to Master Bedroom l Help to Buy Available
description
Welcome to Tall Trees, the latest chapter in the success story that is Bolnore Village, the flourishing community in the countryside close to Haywards Heath. This new collection of homes consists of 2 bedroom apartments and 2,3,4 & 5 bedroom houses, whose style encompass large detached executive-style properties, semi-detached family homes and mews houses.
Tall Trees fits seamlessly into the existing community at Bolnore Village, creating a new neighbourhood of traditionally designed homes. Surrounded by ancient woodland with views opening up onto the South Downs, and all the amenities of Haywards Heath on your doorstep, Bolnore Village is truly perfectly positioned.
Haywards Heath is a popular town for those who commute by rail and road. The A23 and M23 are a short distance away, leading north to Gatwick and the M25 and, about twelve miles to the south, Brighton and the rest of the coast.
As a harmonious mix of homes, open space and architectural quality, Bolnore Village is a place that many people will love living in and be proud to call home.
Ground Floor
Living/ Dining Room 16' 4" x 15' 11" ( 4.98m x 4.85m )
Kitchen 10' 11" x 8' 4" ( 3.33m x 2.54m )
First Floor
Bedroom 2 8' 11" x 15' 1" ( 2.72m x 4.60m )
Bedroom 3 8' 4" x 12' 4" ( 2.54m x 3.76m )
Study 6' 7" x 9' 5" ( 2.01m x 2.87m )
Second Floor
Bedroom 1 15' 11" x 20' 7" ( 4.85m x 6.27m )
Dressing Room 6' 9" x 9' 5" ( 2.06m x 2.87m )
Ensuite
Specification
Kitchen & utility rooms
Fully fitted Manhattan kitchens with co-ordinating post formed worktops, upstands and glass splashback to the hob
Integrated Bosch, A rated single fan electric oven with 4 ring gas to three bedroom houses
Bosch hot air oven and 5 ring gas hob to four and five bedroom houses. Please check with sales advisor for specification.
Bosch integrated extractor for all ovens
A+ rated, Bosch integrated fridge/freezer
Bosch integrated dishwasher
Integrated washer/ dryer or space for washer/dryer in utility room
Stainless steel one and a half bowl sink with Hansgrohe chrome Monobloc mixer tap to utility room (where applicable)
Recycling bins fitted to one kitchen cupboard
Spacia by Amtico flooring to the kitchen
bathroom, en suite & cloakroom
Fully fitted Roca bathroom suite in white, to the bathroom, en suite and cloakroom
Roman bath screen and shower enclosure (where applicable)
Chrome Hansgrohe taps and shower fittings
Pre-selected Porcelenosa ceramic wall tiles* including:
"Full height tiling to shower cubicle and bath
"Half height tiling to walls and sanitaryware
"Half height tiling to cloakroom walls
Spacia by Amtico flooring to bathroom, en suite and cloakroom
Mirrors to en suite and bathroom of four and five bedroom houses
Decoration
Internal walls painted with Dulux Gardenia emulsion throughout
Smooth finish white painted ceilings and coving (where applicable)
White painted, satin finish to window boards, door frames, skirtings and architraves.
Joinery & doors
White painted, pencil rounded, satin finish architraves and skirting boards
White 5 or, 10 panel internal doors to houses and oak foil wrapped internal doors to apartments. Internal doors with chrome ironmongery
White PVCu windows
Full height wardrobes with sliding mirrored doors to five bedroom houses
White PVCu French doors with multi-point locking
Electrical
Low energy downlighters to the underside of the kitchen units
Energy efficient fittings where applicable (not less than 75%)
1. Money laundering regulations - Intending purchasers will be asked to produce identification documentation at a later stage and we would ask for your co-operation in order that there will be no delay in agreeing the sale.
2: These particulars do not constitute part or all of an offer or contract.
3: The measurements indicated are supplied for guidance only and as such must be considered incorrect.
4: Potential buyers are advised to recheck the measurements before committing to any expense.
5: Connells has not tested any apparatus, equipment, fixtures, fittings or services and it is the buyers interests to check the working condition of any appliances.
6: Connells has not sought to verify the legal title of the property and the buyers must obtain verification from their solicitor.
Property Location
Similar Properties
Detached house For Sale Haywards Heath Detached house For Sale RH16 Haywards Heath new homes for sale RH16 new homes for sale Flats for sale Haywards Heath Flats To Rent Haywards Heath Flats for sale RH16 Flats to Rent RH16 Haywards Heath estate agents RH16 estate agents



.png)





