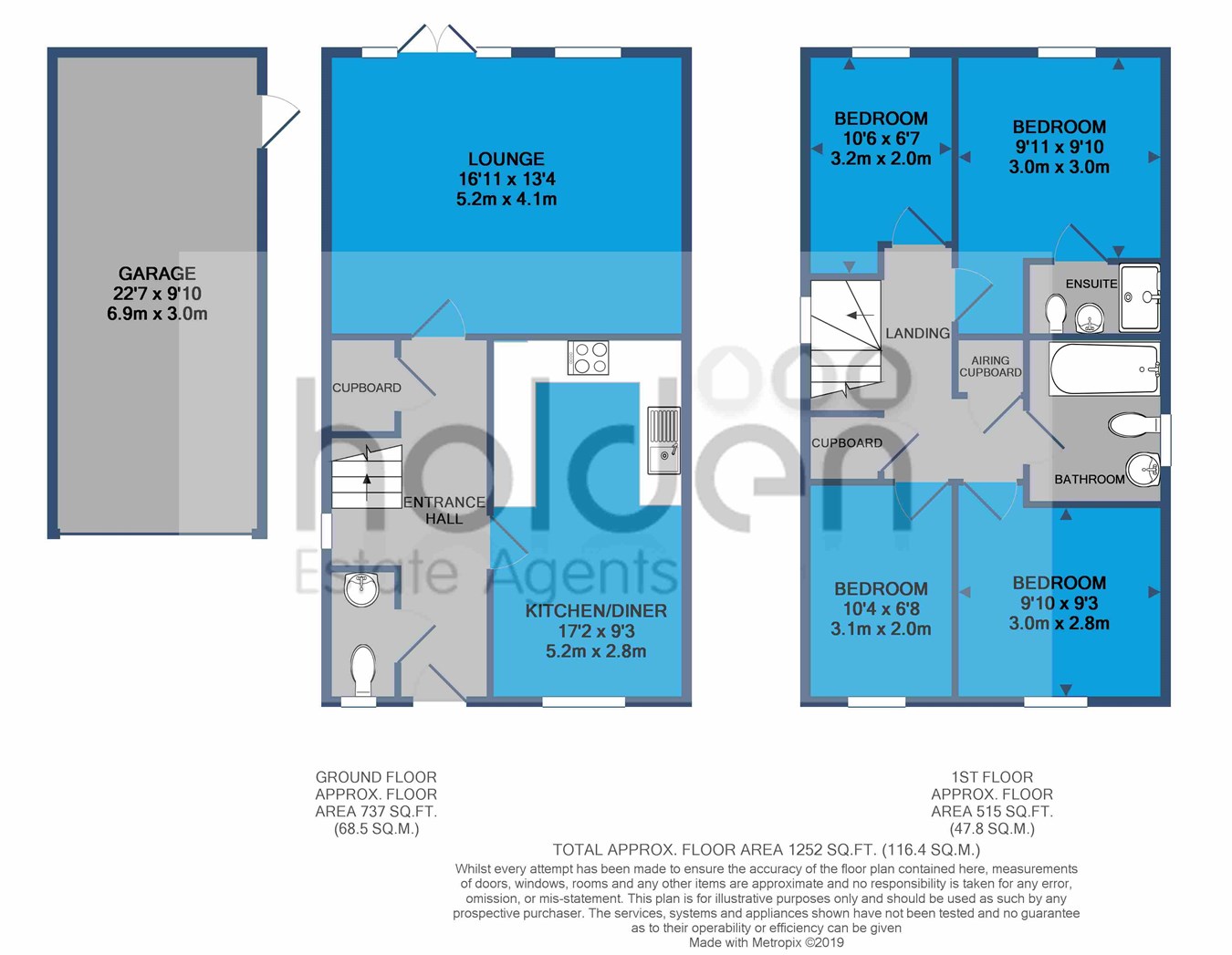4 Bedrooms Detached house for sale in Repertor Drive, Maldon CM9 | £ 484,995
Overview
| Price: | £ 484,995 |
|---|---|
| Contract type: | For Sale |
| Type: | Detached house |
| County: | Essex |
| Town: | Maldon |
| Postcode: | CM9 |
| Address: | Repertor Drive, Maldon CM9 |
| Bathrooms: | 0 |
| Bedrooms: | 4 |
Property Description
Introduction - Constructed in 2016 this immaculately presented detached home is located on the highly sought after and conveniently located Lightermans place development. In brief the light and airy accommodation comprises; four bedrooms with farmland views to the rear aspect and en-suite to the master bedroom, family bathroom, ground floor cloakroom, kitchen/diner with Bosch appliances and a good sized lounge. Outside there is a driveway, garage and front garden. To the rear, the large garden is mainly laid to lawn and backs on to farmland.
Local area - Lightermans Place can be found to the South of Maldon town, conveniently placed for Maldon's famous Promenade Park and Hythe Quay, as well as High Street and major road links. Maldon is a historic market town with a good range of shops and recreational facilities, with a blend of national chains as well as independent retailers. The town has a choice of good Primary Schools, as well as Secondary School. For the commuter, Hatfield Peverel can be found within 6 miles. Offering direct links to London Liverpool Street, as well as A12 access.
Ground floor
entrance hall
Entrance door to front, double glazed window to side, radiator, ground floor thermostat heating control panel, stairs rising to first floor, Amtico wood effect flooring and door leading to all rooms.
Ground floor cloakroom
Inset spot lights, extractor fan, obscure double glazed window to front, wall hung wash hand basin with mixer tap, low level WC with concealed cistern and dual flush, part tiled walls, radiator and Amtico wood effect flooring.
Kitchen/diner
17' 2" x 9' 3" (5.23m x 2.82m)
Double glazed window to front, fitted with a range of modern wall and base mounted units, featuring incorporated Bosch appliances including; fridge/freezer, dishwasher and washing machine. Built in double oven, inset hob with extractor above. Finished with rolled edge work surfaces with matching up-stands, inset 1 1/2 sink drainer with mixer tap. Under unit lighting, radiator, high level aerial point for wall mounted TV. Amtico wood effect flooring.
Lounge
16' 11" x 13' 4" (5.16m x 4.06m)
Double glazed windows to rear and double glazed double doors to rear leading to the garden. Two radiators.
First floor
landing
Access to loft, double glazed window to side, stairs to the ground floor, airing cupboard, storage cupboard and doors leading to:
Bedroom one
9' 11" x 9' 10" (3.02m x 3.00m)
Double glazed window to rear with far reaching farmland views. Radiator, first floor thermostatic heating control. Door to:
En-suite
Inset spot lights, extractor fan, shower cubicle with folding glass shower screen, wall hung wash hand basin with mixer tap, low level WC with concealed cistern and dual flush, part tiled walls, shaver point, heated towel rail and tile effect flooring.
Bedroom two
9' 10" x 9' 3" (3.00m x 2.82m)
Double glazed window to front and radiator.
Bedroom three
10' 4" x 6' 8" (3.15m x 2.03m)
Double glazed window to front and radiator.
Bedroom four
10' 6" x 6' 7" (3.20m x 2.01m)
Double glazed window to rear with far reaching farmland views.
Bathroom
Inset spot lights, extractor fan, panelled bath with mixer tap and shower attachment and with folding glass shower screen, wall hung wash hand basin with mixer tap, low level WC with concealed cistern and dual flush, part tiled walls, shaver point, heated towel rail and tile effect flooring.
Outside
front
Commencing with a lawn front garden with a decorative shingle flower bed and pathway extending to the front door and side access gate. A block paved driveway provides off street parking and leads to the garage.
Garage
22' 7" x 9' 10" (6.88m x 3.00m)
Accessed via an up and over door, power and lighting connected, rafter storage which is part boarded. Side door to garden.
Rear garden
A large rear garden commencing with a good sized patio and leading to the remainder which is laid to lawn. Timber fencing to the boundaries, outside tap, rear and side access gate.
Agents note
Development service charges may apply.
Property Location
Similar Properties
Detached house For Sale Maldon Detached house For Sale CM9 Maldon new homes for sale CM9 new homes for sale Flats for sale Maldon Flats To Rent Maldon Flats for sale CM9 Flats to Rent CM9 Maldon estate agents CM9 estate agents



.jpeg)











