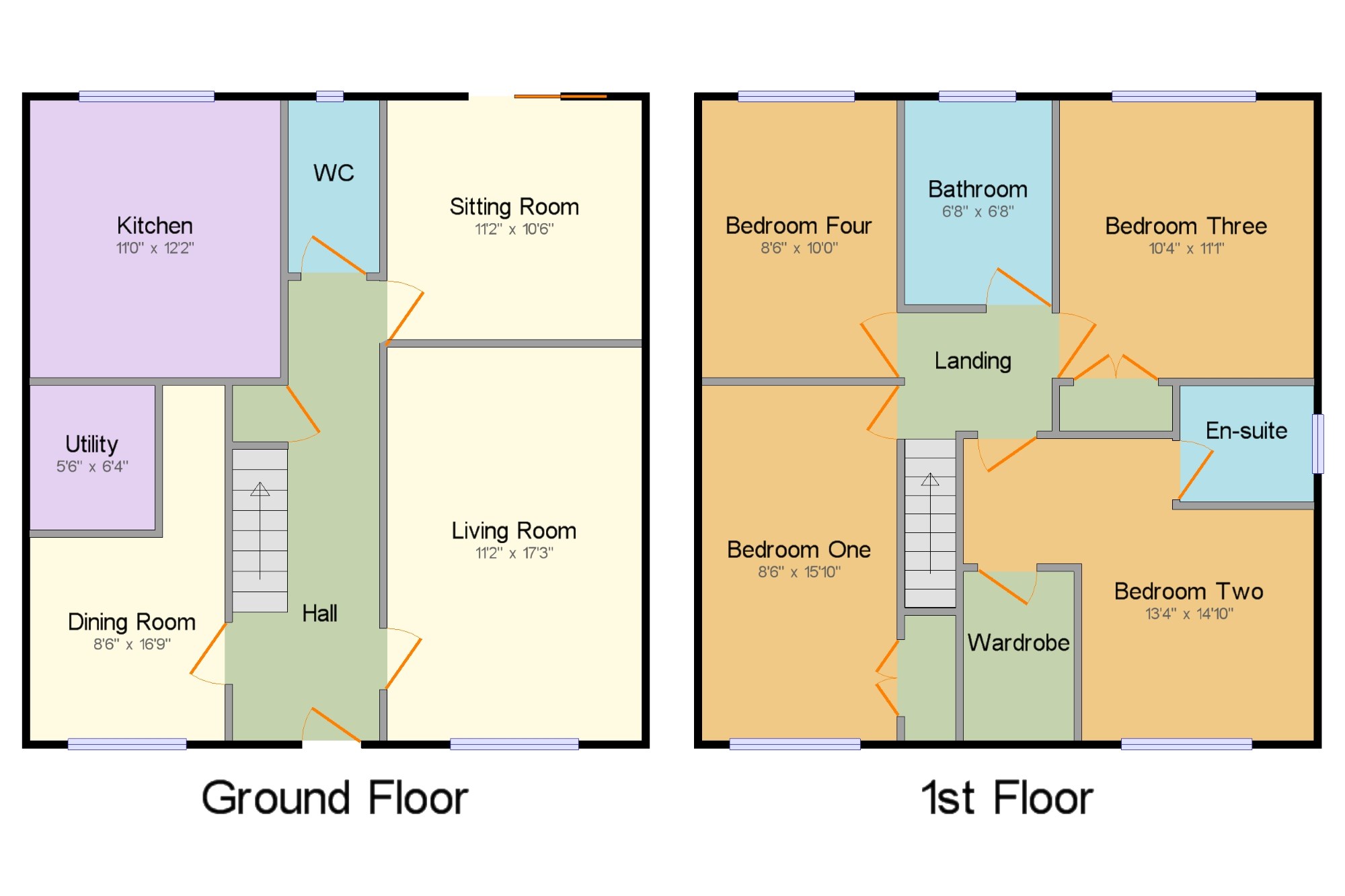4 Bedrooms Detached house for sale in Restormel Avenue, Aspull, Wigan, Greater Manchester WN2 | £ 325,000
Overview
| Price: | £ 325,000 |
|---|---|
| Contract type: | For Sale |
| Type: | Detached house |
| County: | Greater Manchester |
| Town: | Wigan |
| Postcode: | WN2 |
| Address: | Restormel Avenue, Aspull, Wigan, Greater Manchester WN2 |
| Bathrooms: | 2 |
| Bedrooms: | 4 |
Property Description
Situated in the ever popular residential area of Aspull, this four bedroom detached house is tucked away on a quiet cul-de-sac and viewings are highly recommended. Internally the house offers plenty of living space downstairs, a large modern kitchen as well as utility room and four good sized bedrooms upstairs, plus an ensuite bathroom. There is even a summer house in the garden which has been imaginatively transformed into a fully functioning pub! In brief, the property comprises of; Entrance hallway, Living room, Sitting room, W/C, Kitchen, Utility, Dining room. Upstairs there are four bedrooms, ensuite bathroom and a family bathroom. Externally there is a large driveway to the front with parking for at least 2 cars, to the rear there is a large indian stone-paved garden which is 37ft x 30ft with pond and summer house/pub with electricity, insulation and double glazing.
Detached, Four bedrooms
Located in Aspull, Wigan
Good travel links to Wigan, West Houghton and Bolton
Situated close to reputable schools within Aspull
Fully functioning summer house/pub in garden
Ensuite bathroom
Living Room 11'2" x 17'3" (3.4m x 5.26m). Wooden door, UPVC window unit, ceiling and wall light fixtures, carpeted flooring, wall radiator. Fireplace with mantelpiece and surround.
Sitting Room 11'2" x 10'6" (3.4m x 3.2m). Wooden door, UPVC sliding door, ceiling light fixture, carpeted flooring, wall radiator.
WC 4' x 7'7" (1.22m x 2.31m). Wooden door, UPVc window unit, ceiling light fixture, tiled flooring, wall radiator. Ceramic sink with stainless steel taps, ceramic toilet unit.
Kitchen 11' x 12'2" (3.35m x 3.7m). Wooden door, UPVC door, UPVC window unit, ceiling spotlights, tiled flooring. Wall and base units with built-in oven, hob and grill with extractor hood. Stainless steel sink with mixer tap.
Dining Room 8'6" x 16'9" (2.6m x 5.1m). Wooden door, UPVC window unit, ceiling light fixture, tiled flooring, wall radiator.
Bedroom One 8'6" x 15'10" (2.6m x 4.83m). Wooden door, UPVC window unit, ceiling light fixture, carpeted flooring, wall radiator.
Bedroom Two 13'4" x 14'10" (4.06m x 4.52m). Wooden door, UPVC window unit, ceiling light fixture, carpeted flooring, wall radiator.
En-suite 5'10" x 5'1" (1.78m x 1.55m). Wooden door, UPVC window unit, ceiling light fixture, tiled flooring, wall radiator. Walk in shower cubicle with shower controls, ceramic sink with mixer taps built in to wooden wall and base units. Ceramic toilet unit.
Bedroom Three 10'4" x 11'1" (3.15m x 3.38m). Wooden door, UPVC window unit, ceiling light fixture, carpeted flooring, wall radiator.
Bedroom Four 8'6" x 10' (2.6m x 3.05m). Wooden door, UPVC window unit, ceiling light fixture, carpeted flooring, wall radiator.
Bathroom 6'8" x 6'8" (2.03m x 2.03m). Wooden door, UPVC window unit, ceiling light fixture, linoleum flooring, wall radiator. Bath unit with stainless steel mixer taps and shower fixture, ceramic sink and pedestal with stainless steel mixer taps, ceramic toilet unit.
Property Location
Similar Properties
Detached house For Sale Wigan Detached house For Sale WN2 Wigan new homes for sale WN2 new homes for sale Flats for sale Wigan Flats To Rent Wigan Flats for sale WN2 Flats to Rent WN2 Wigan estate agents WN2 estate agents



.png)











