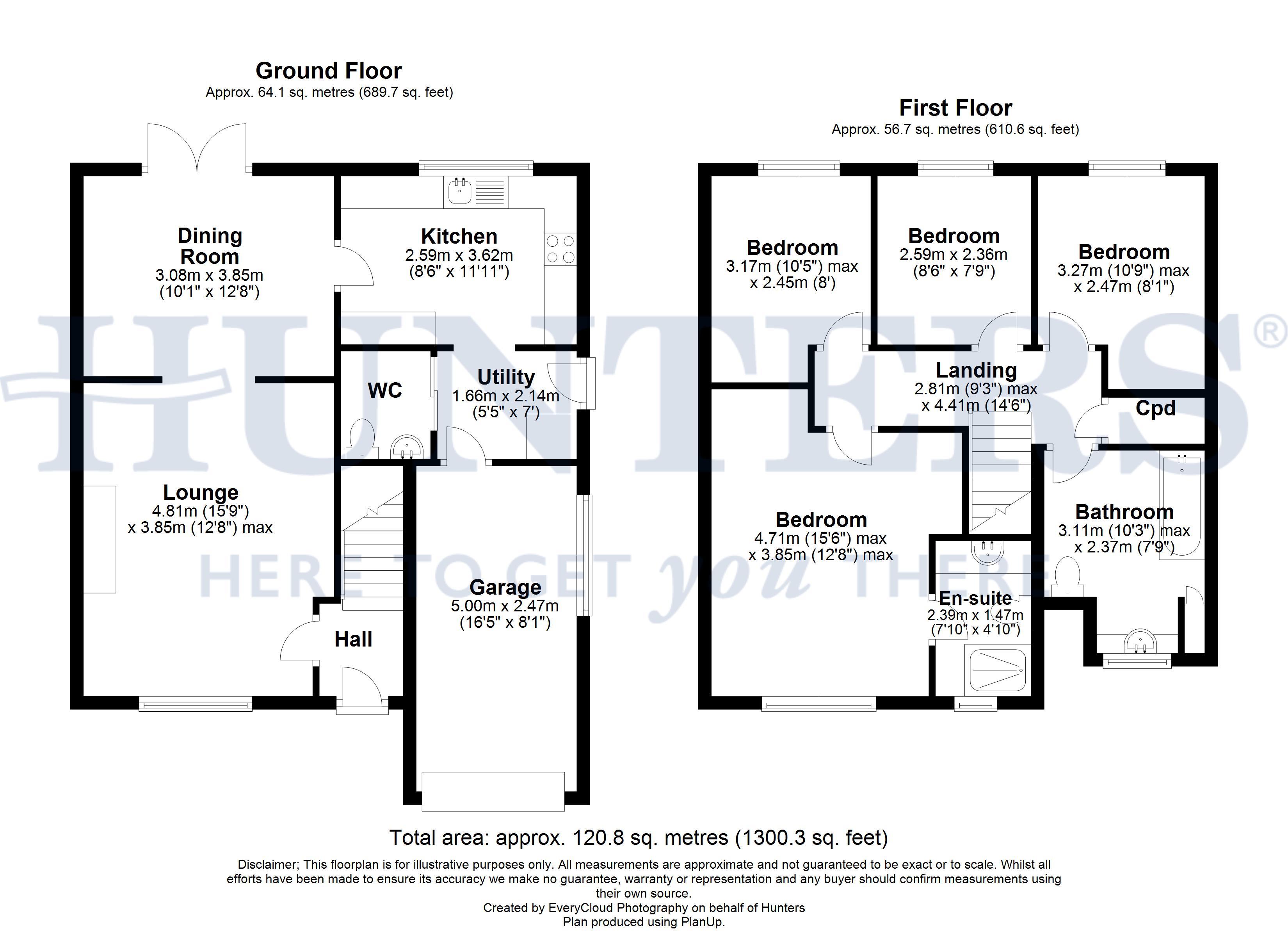4 Bedrooms Detached house for sale in Retford Avenue, Rochdale OL16 | £ 225,000
Overview
| Price: | £ 225,000 |
|---|---|
| Contract type: | For Sale |
| Type: | Detached house |
| County: | Greater Manchester |
| Town: | Rochdale |
| Postcode: | OL16 |
| Address: | Retford Avenue, Rochdale OL16 |
| Bathrooms: | 0 |
| Bedrooms: | 4 |
Property Description
This immaculately presented detached house, built by Paterbridge Homes in 2004, enjoys a quiet cul de sac location on a popular residential development, with excellent access to transport and shopping facilities. Features include a superb landscaped South facing rear garden, modern kitchen and bathroom fittings, and an integral garage with connecting door from the house. Offering spacious family accommodation throughout, this property is highly recommended for an internal viewing. An added advantage is the fact that the vendors are currently undergoing the process of buying the freehold interest.
Entrance lobby
with laminate floor.
Lounge
4.81m (15' 9") x 3.85m (12' 8")
an attractive and spacious lounge with archway through to the dining room, pleasant open aspect, feature fireplace with fitted gas fire, and laminate floor.
Dining room
3.86m (12' 8") x 3.07m (10' 1")
with a laminate floor, and double doors out to the patio and rear garden.
Kitchen
3.63m (11' 11") x 2.59m (8' 6")
with a range of fitted base and wall units incorporating built in double oven and hob, integrated dishwasher, stainless steel sink unit, built in breakfast bar, complementary wall tiling and tiled floor, spotlighting, and archway into the Utility Room.
Utility room
2.13m (7' 0") x 1.65m (5' 5")
plumbing for automatic washing machine, additional worktops and storage, tiled floor, and internal door into the garage.
Cloakroom
pedestal basin, low suite wc, complementary wall tiling and tiled floor.
Landing
spacious landing area with built in storage cupboard, and access to the roof space.
Master bedroom
4.71m (15' 5") x 3.85m (12' 8")
large principal bedroom with attractive views, and en suite facilities.
En suite shower room
2.39m (7' 10") x 1.47m (4' 10")
modern fittings comprising shower cubicle, contemporary counter top basin with storage under, low suite wc, and tiled floor.
Bedroom 2
3.27m (10' 9") x 2.47m (8' 1")
double bedroom at the rear of the house, overlooking the garden.
Bedroom 3
3.17m (10' 5") x 2.45m (8' 0")
a third double, also at the rear of the property.
Bedroom 4
2.59m (8' 6") x 2.36m (7' 9")
good sized single bedroom.
Bathroom
3.10m (10' 2") x 2.36m (7' 9")
modern suite comprising panelled bath with shower, vanity unit, low suite wc, complementary wall tiling and tiled floor, built in storage cupboard, and vertical towel radiator in chrome.
Garage
5.00m (16' 5") x 2.46m (8' 1")
integral single car garage with up and over door plus personal door into the house, power and light supply, and Worcester wall mounted combi boiler (installed 2018). There is side by side parking for two cars on the block paved driveway.
Gardens
the superbly presented landscaped gardens are a real feature of this property. The south facing garden to the rear has an attractive lawn with mature beds and borders, water feature, and twin patios in Indian stone, positioned to maximise the exposure to the sun. The front garden has been designed with low maintenance in mind, and consists of decorative plants with pebbles borders, plus block paved driveway.
Property Location
Similar Properties
Detached house For Sale Rochdale Detached house For Sale OL16 Rochdale new homes for sale OL16 new homes for sale Flats for sale Rochdale Flats To Rent Rochdale Flats for sale OL16 Flats to Rent OL16 Rochdale estate agents OL16 estate agents



.png)











