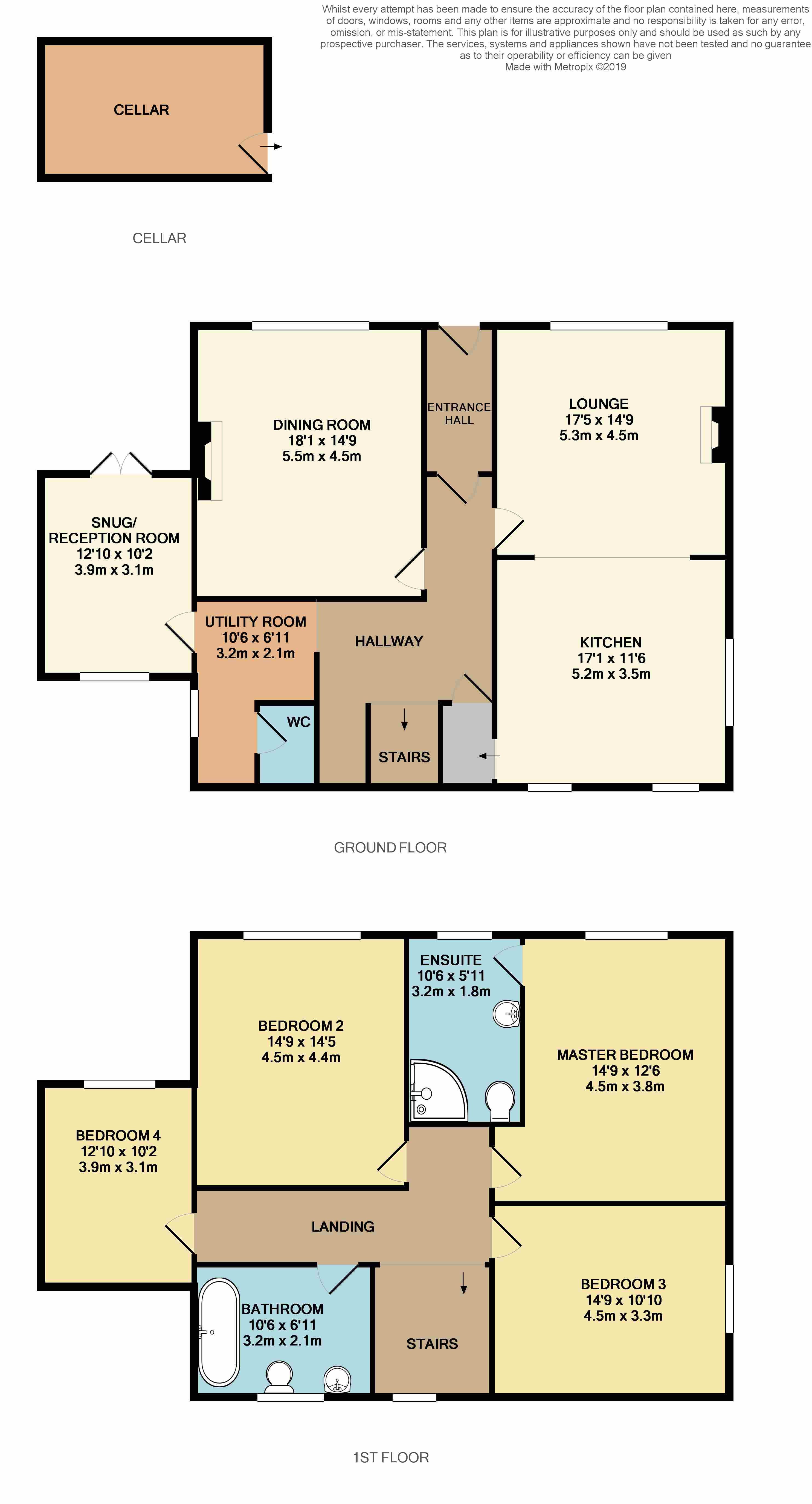4 Bedrooms Detached house for sale in Retford Road, Tuxford, Newark NG22 | £ 695,000
Overview
| Price: | £ 695,000 |
|---|---|
| Contract type: | For Sale |
| Type: | Detached house |
| County: | Nottinghamshire |
| Town: | Newark |
| Postcode: | NG22 |
| Address: | Retford Road, Tuxford, Newark NG22 |
| Bathrooms: | 3 |
| Bedrooms: | 4 |
Property Description
*Detached period property * Renovated throughout to an exceptional standard *Four double bedrooms * Master en-suite * Family bathroom *Three reception rooms * Utility * 7.5 acres of land including stables, barn, out-buildings, double garage with storage room above * landscaped gardens*
Entrance hall
Door to front elevation, two radiators, staircase to first floor and under stairs storage cupboard.
Kitchen – 5.2m x 3.5m
Having fitted wall and base level units, central island, solid granite work tops with inset sink and drainer. Integrated fridge, freezer, dishwasher, microwave and Rangemaster oven and hob. Under floor heating, sash windows to rear and side elevation, door into the cellar and open plan into the lounge/reception room.
Lounge – 5.3m x 4.5m
Having feature brick built fire place with cast iron multi-fuel burner, original beams to the ceiling, two wall mounted radiators and bay with sash window to front elevation.
Dining room – 5.5m x 4.5m
Cast iron fire place with solid wood surround, original beams to the ceiling, two wall mounted radiators and bay with sash windows to front elevation.
Utility room – 3.2m x 2.1m
Having fitted wall and base level units, under unit plumbing for washing machine, inset sink and drainer, cupboard which houses the central heating boiler, two windows to rear elevation and wall mounted radiator.
Downstairs WC
With WC and wash basin.
Snug/Reception room – 3.9m x 3.1m
With double doors providing access to the front of the property, window to the rear elevation and wall mounted radiator.
Master bedroom – 4.5m x 3.8m
Having a range of fitted cupboards and wardrobes, feature fireplace, sash window to front elevation and wall mounted radiator.
Master en-suite – 1.8m x 3.2m
Comprising of corner shower unit, WC and wash basin. Part tiled walls, shaver point, wall mounted vertical radiator and window to front elevation.
Bedroom two – 4.5m x 4.4m
Having sash window to front elevation and wall mounted radiator.
Bedroom three – 4.5m x 3.3m
Having feature fireplace, sash window to side elevation and wall mounted radiator.
Bedroom four – 3.9m x 3.1m
Having sash window to front elevation and wall mounted radiator.
Family bathroom – 3.2m x 2.1m
Fully tiled with under floor heating, comprising of bath, WC, wash basin, wall mounted towel rail, shaver points and window to rear elevation.
Landing
With hatch proving access to the loft space which is insulated and part boarded.
Outside
Double electric remote-controlled wrought iron gates lead onto the pebbled driveway which provides access to the front and rear of the property. The enclosed front garden is mainly laid to lawn, has hedged boundaries and attractive trees and shrubbery.
At the rear you have a detached double garage with power and lights, raised patio area with brick-built bbq, large workshop with storage power and lights and two further brick-built tool sheds.
The detached barn has a tack room which benefits from power and lighting and also has an insulated floor and ceiling. Also benefitting from three 12ft x 12 ft stables with outside tap and lights.
Behind the barn you have a vegetable allotment with green house and lovely views over the rear of the property. Further lawn/gardens to the side of the barn with enclosed boundaries.
Leading from the gardens you will find four paddocks with fencing and gated entry.
Further information
- Intruder alarm system to the property and the garage
- Lpg heating, glow worn central heating boiler which is approximate five years old and is regularly serviced.
- 'Hive' controlled central heating system.
- Ideally located for those needing good access to the A1 and commuter links.
- A short walk from the village of Tuxford with all local shops and amenities.
- Located within easy reach of Tuxford Academy and Tuxford Primary Academy.
Property Location
Similar Properties
Detached house For Sale Newark Detached house For Sale NG22 Newark new homes for sale NG22 new homes for sale Flats for sale Newark Flats To Rent Newark Flats for sale NG22 Flats to Rent NG22 Newark estate agents NG22 estate agents



.png)











